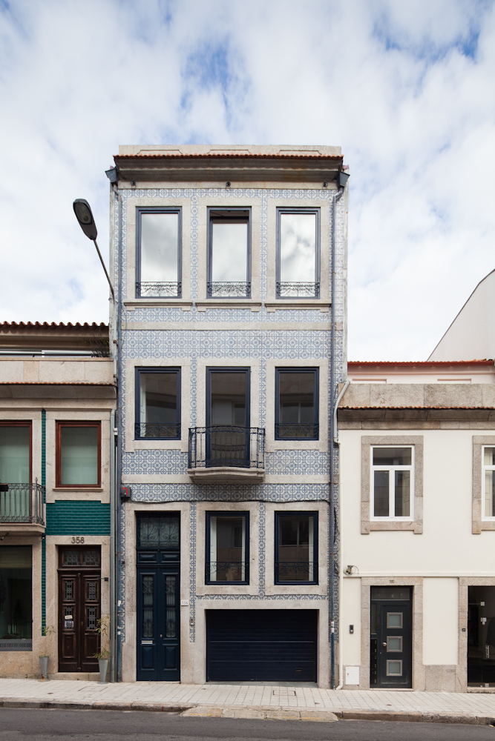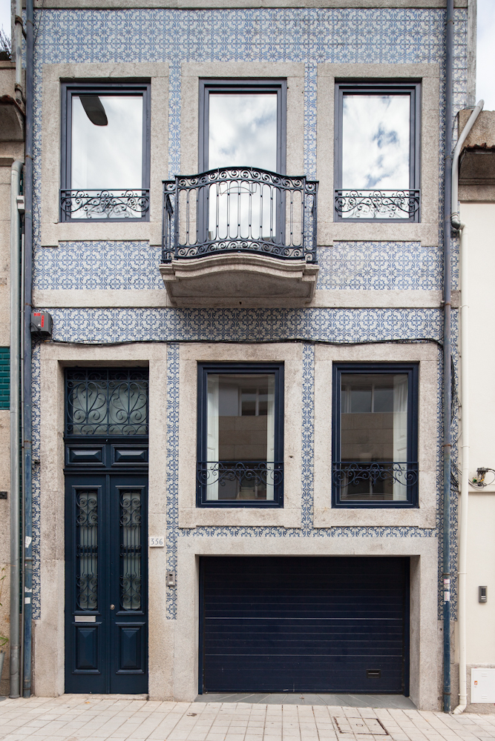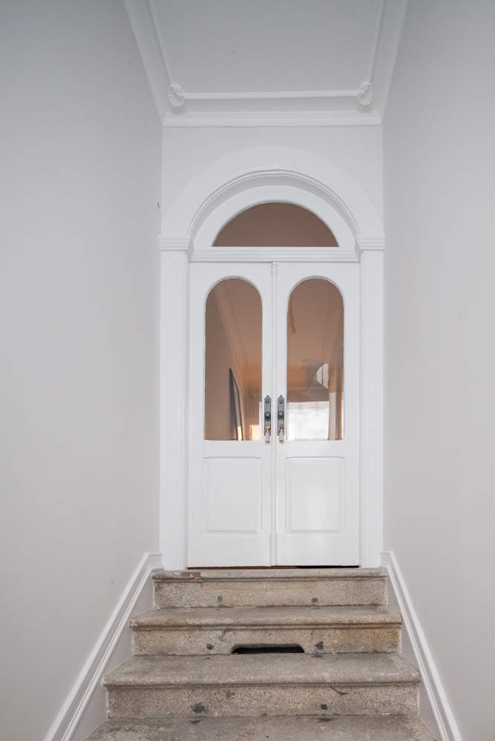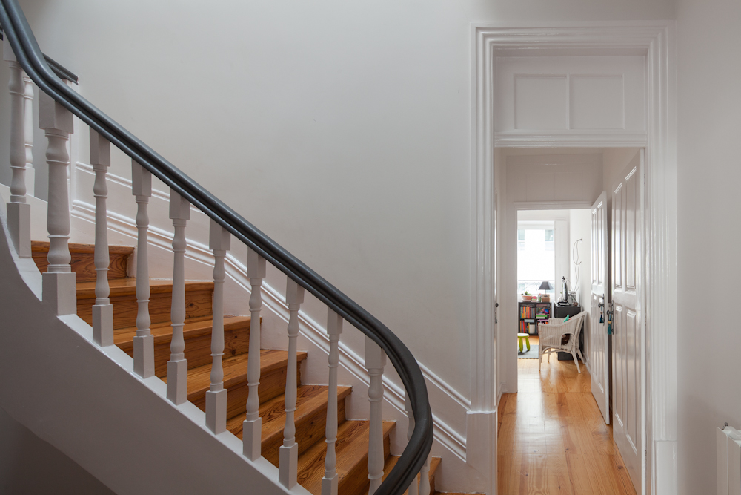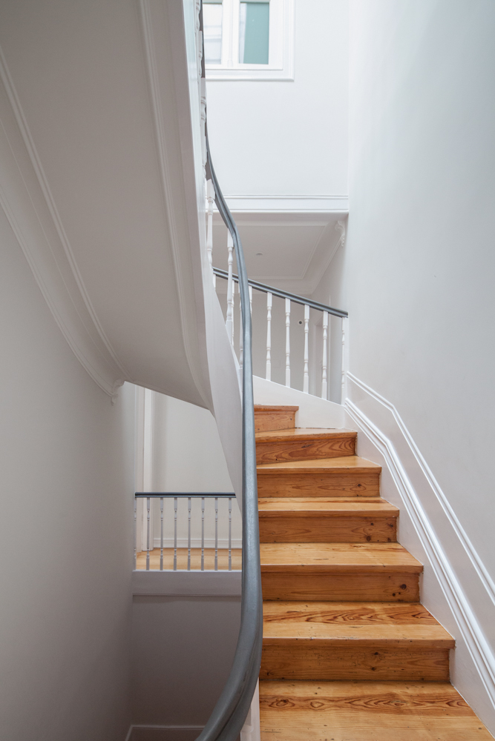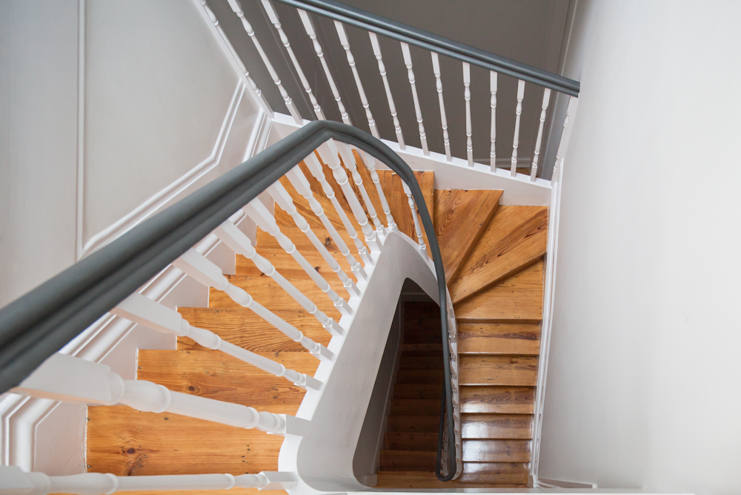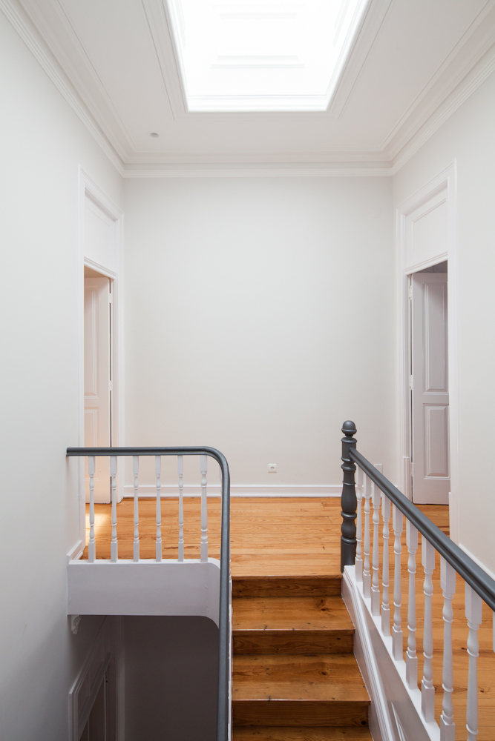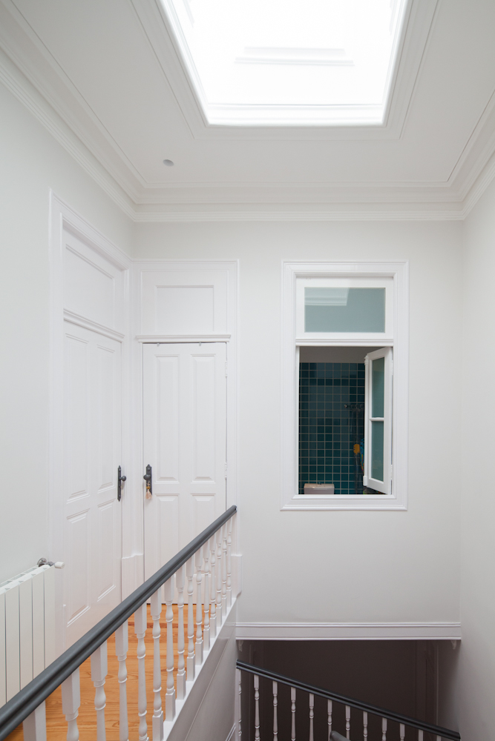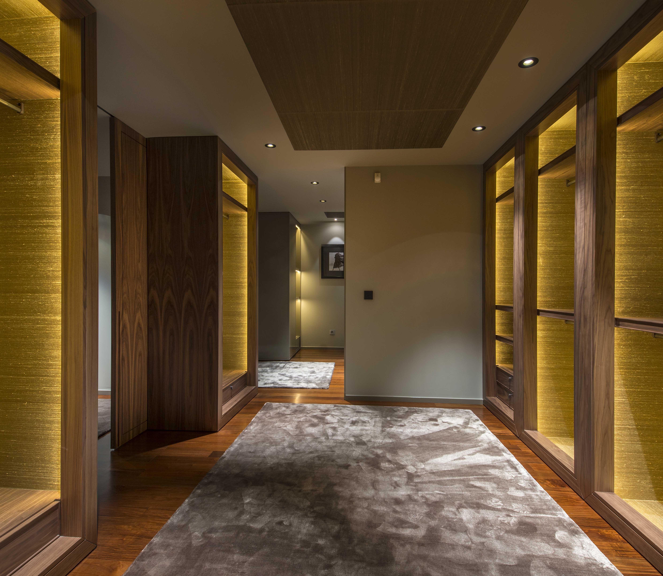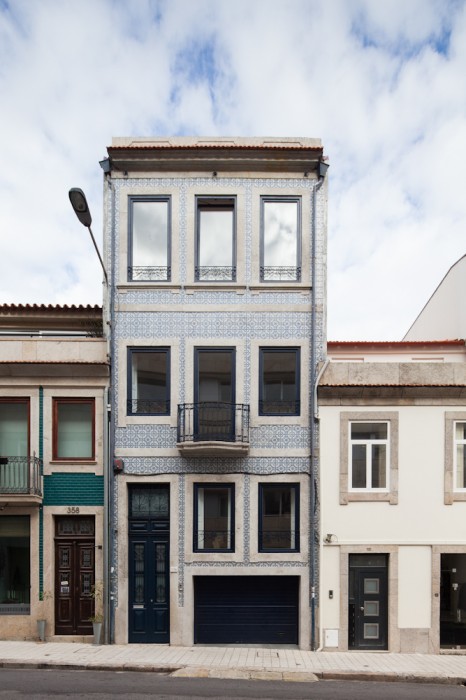
The building stands on a narrow plot of land with a patio, a typical 19th-century Porto bourgeoisie house arrayed on four floors. Dilapidated and no longer serving as a residence, the building was to once again become a home to a family.
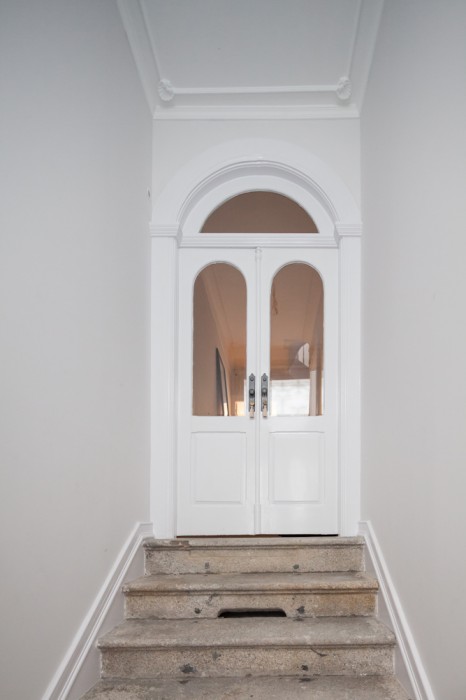
The restoration work, which was guided by the need to preserve its exterior and interior image, sought to maintain the original architecture, in its striking features, while endowing the existing building with the comfort of today's living quarters.
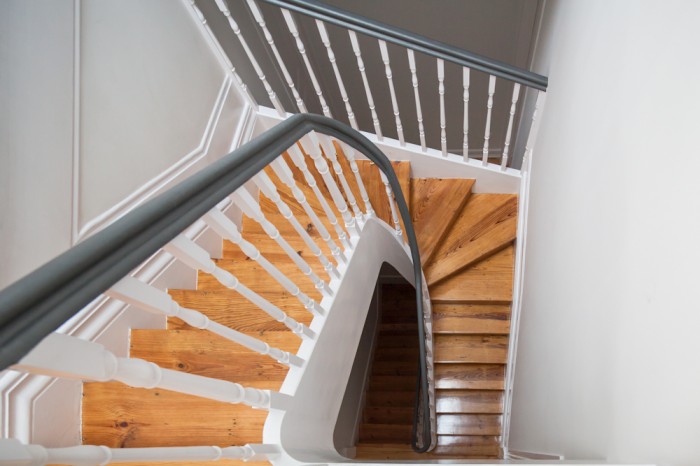
Elaborate wood and stucco ceilings were restored, along with the skylight; doors and baseboards were maintained, as they comprise basic elements of what defines the house. The restoration work was mostly evident in the implementation of new bathroom facilities, in the renovation of the kitchen and in its relationship with the patio, a combination that expands the existing space while adding more lighting to the interior.
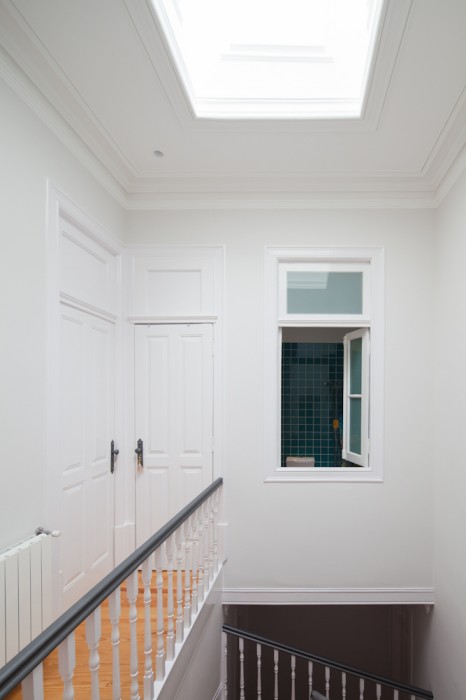
Adapted to the family's lifestyle, the house's first floor comprises the common areas and, on the floors higher up, the rooms were turned into sleeping quarters. The end result is a memory architecture contrasting with its new features.
