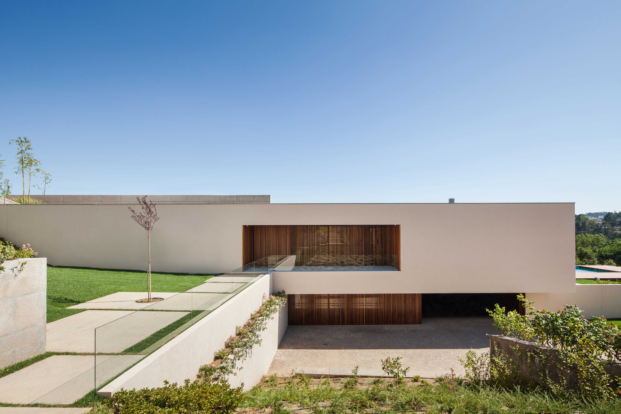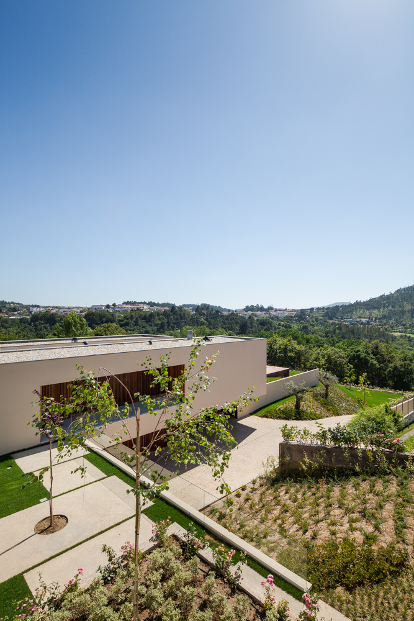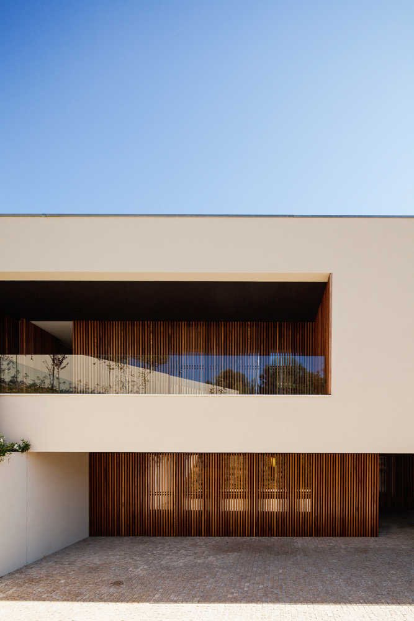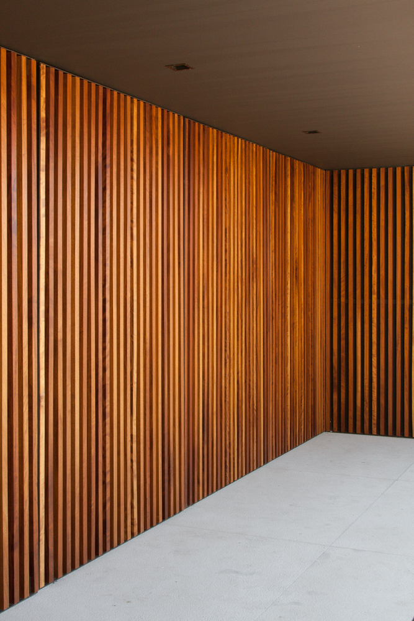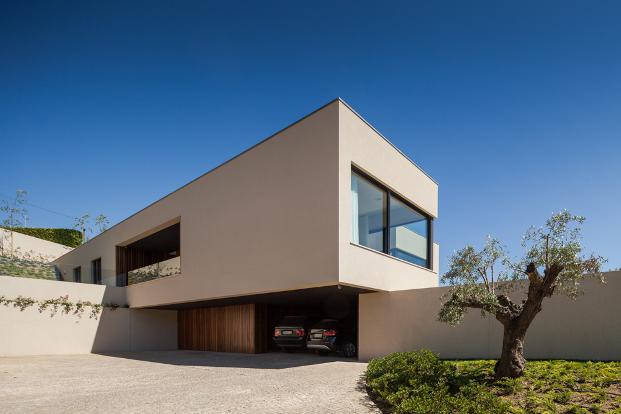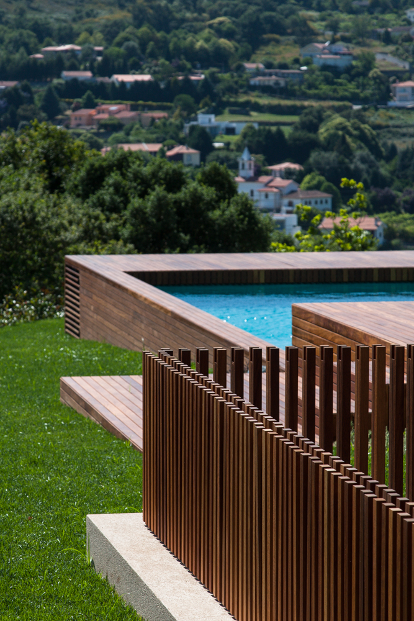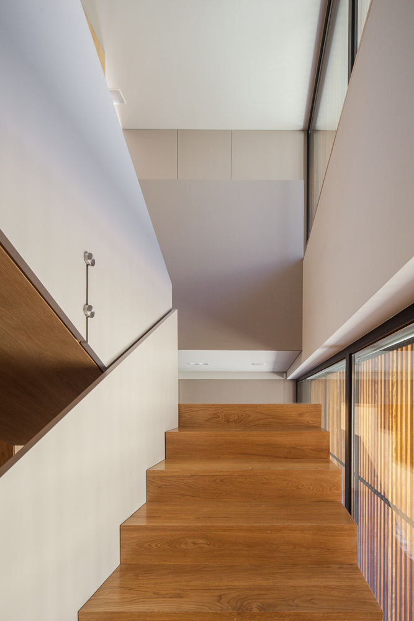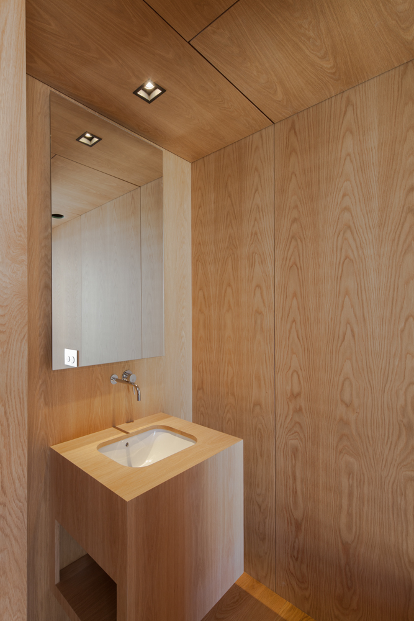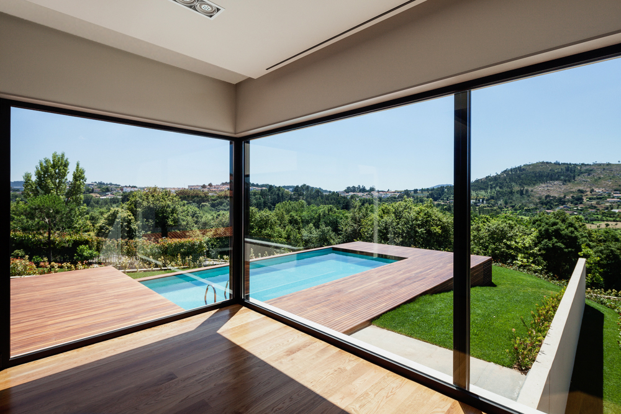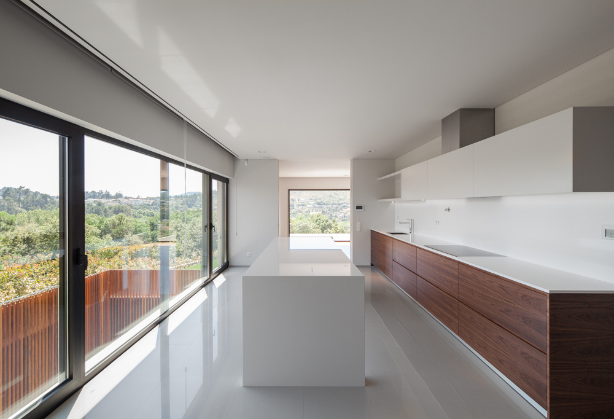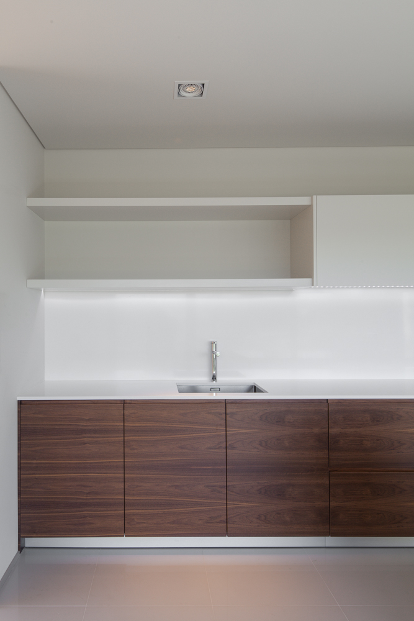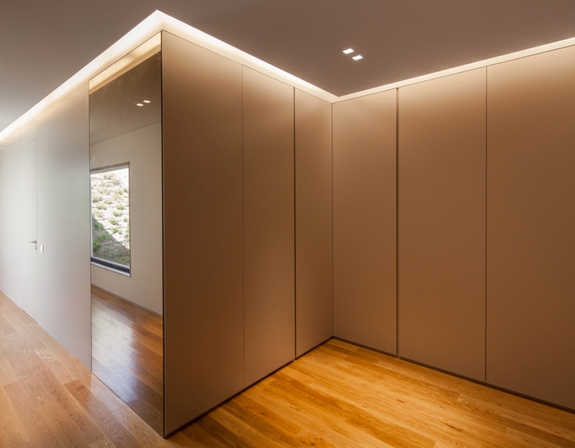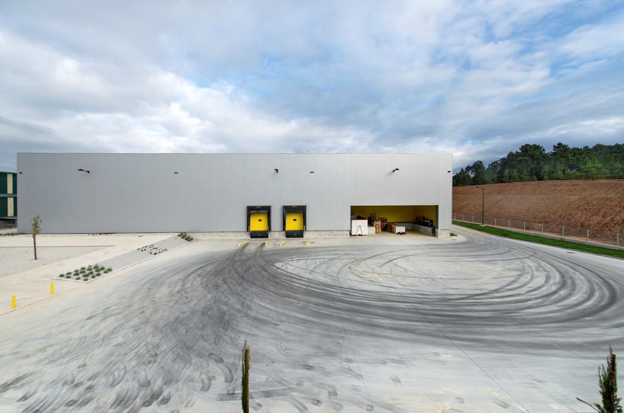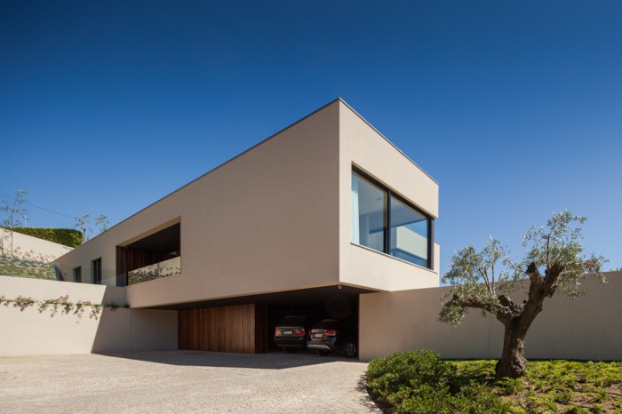
The work takes place on a plot of land that adds an irregular shape and an uneven topography, with a steep incline from north to east.
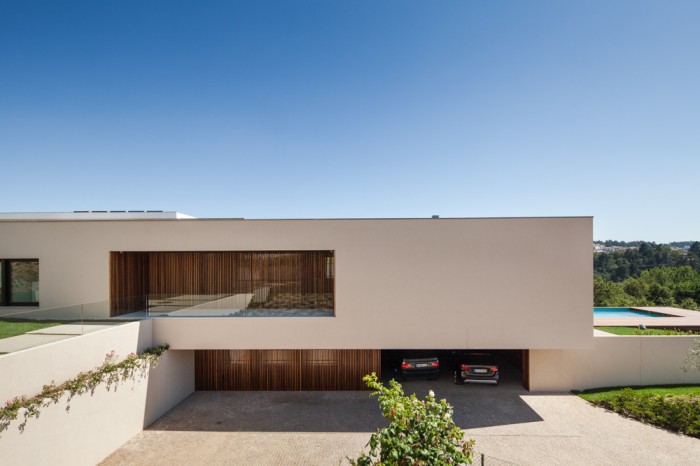
By adapting the residence to the land's morphology, the project proposes a space with two floors, both situated below the threshold level, while showing the transition of elevations on the plot of land, with one of those levels intended for the garage and the other for the living space.
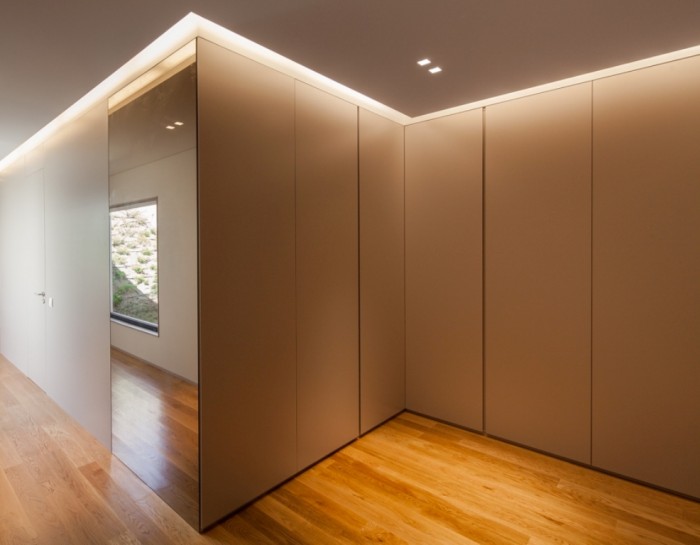
The program is arrayed in three areas, with the central space distributed along the two side spaces containing common areas, living and dining rooms, kitchen and bedrooms.
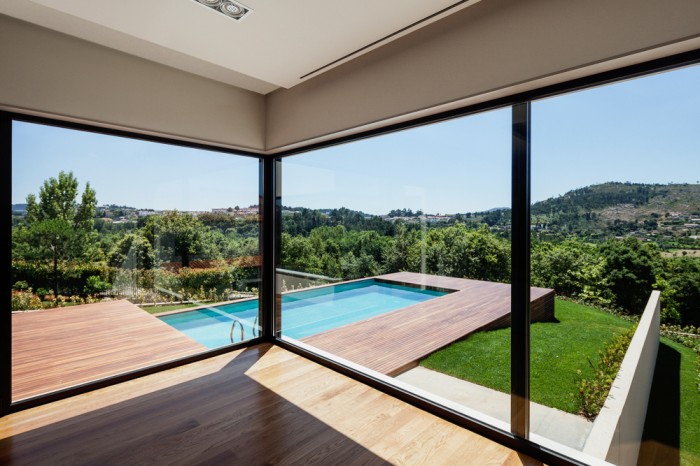
Given the nature of the topography, we opted to embed the home into the ground, by taking advantage of the slope and protecting the home from the discomfort of facing north. This enabled placing the leisure spaces facing south, while the milder areas would be used as outdoor space and taking advantage of the surrounding landscape.
