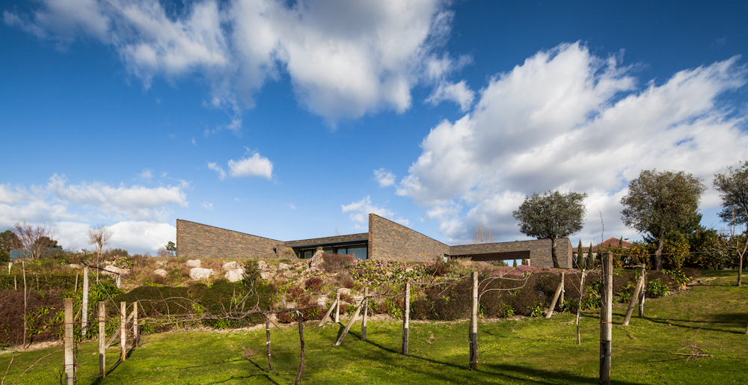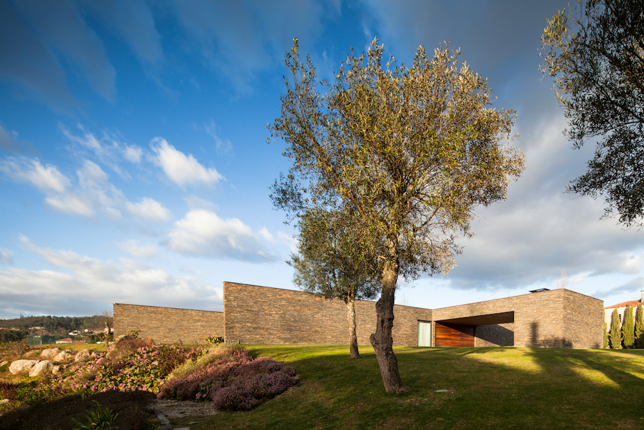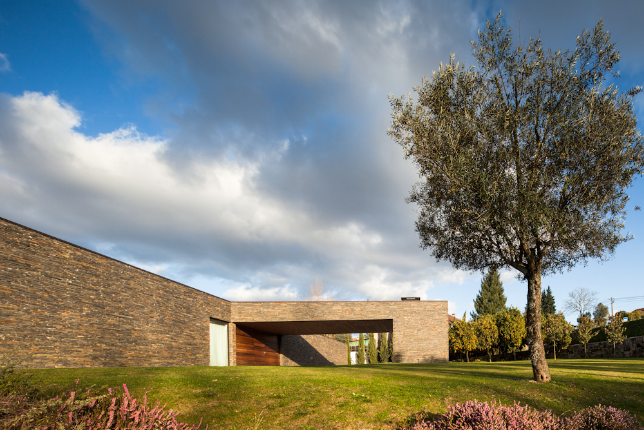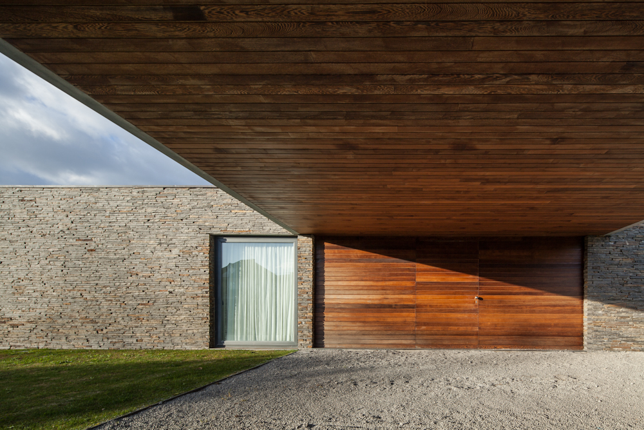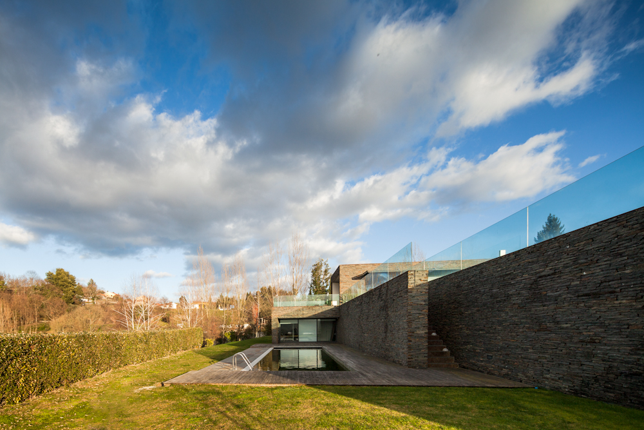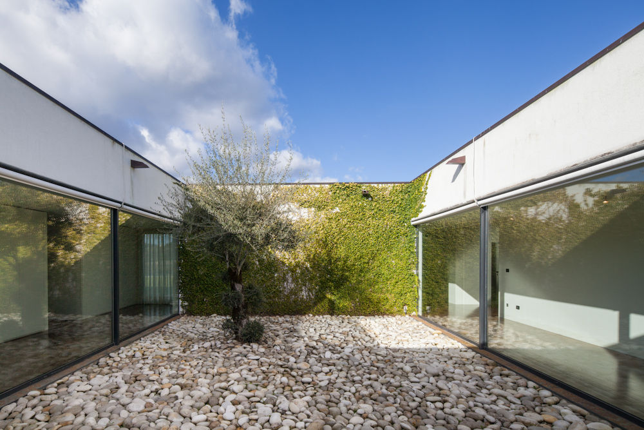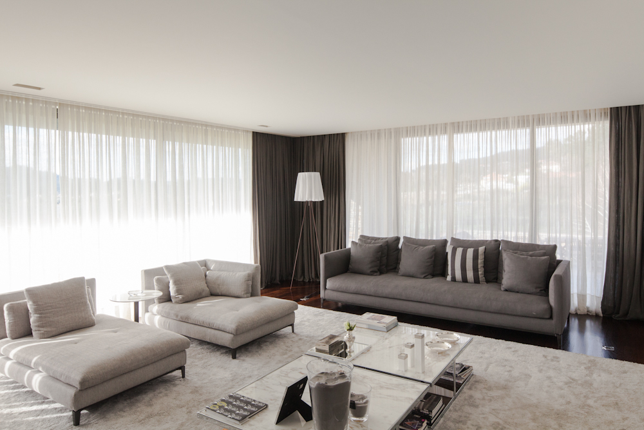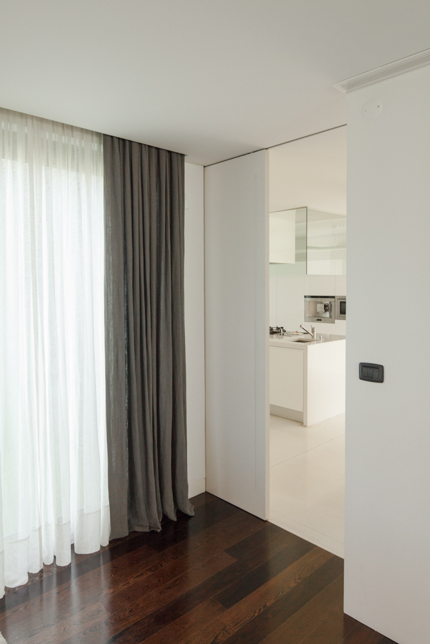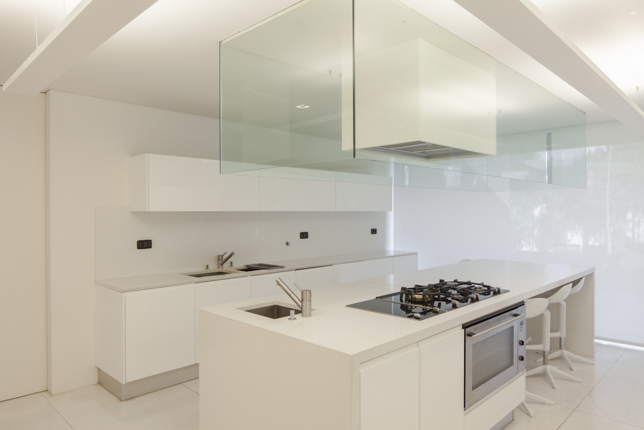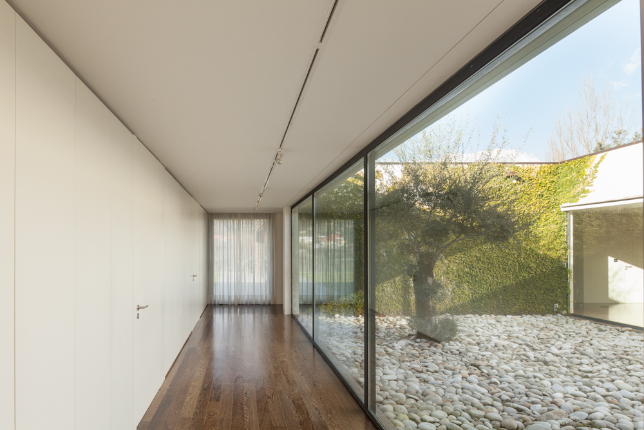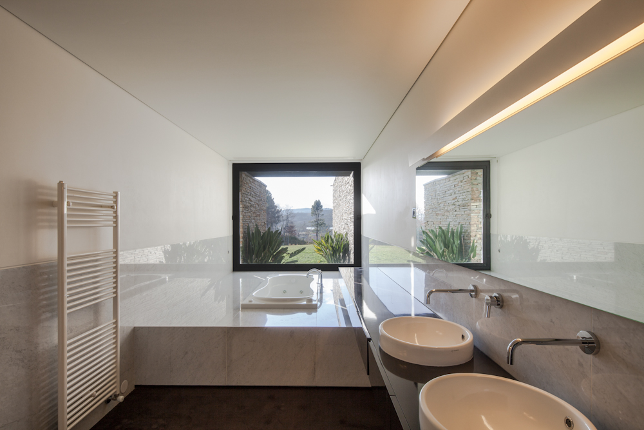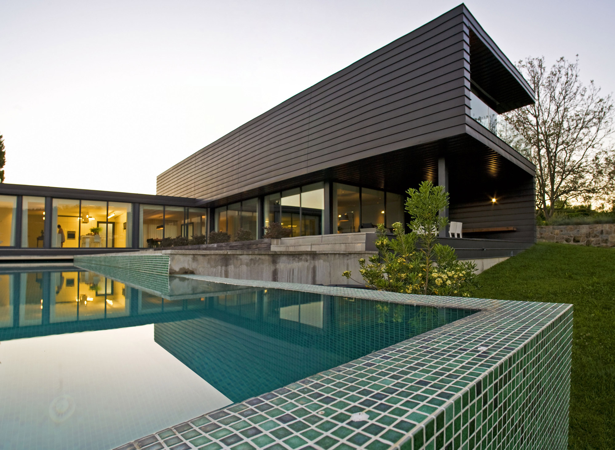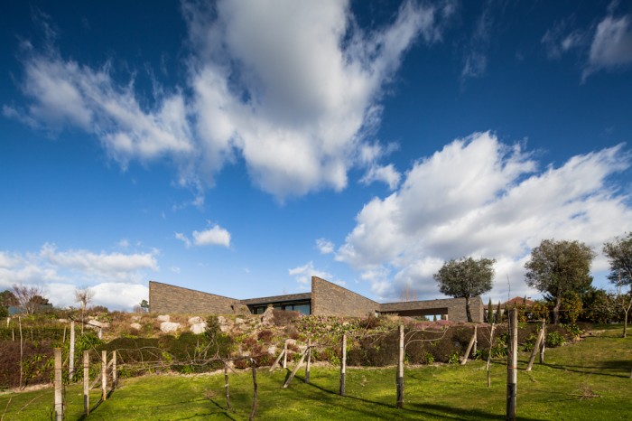
The size of the land plot made it possible to erect this single-family home far from the road, while allowing for the enjoyment of a landscape comprising fields with vineyards to the west.
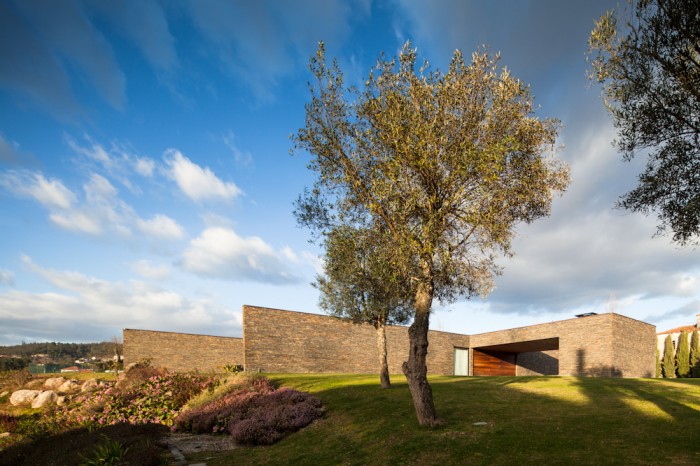
The chosen shape results from the combination of the land plot's topography, whose organic design is turned into a system of wall and glass panels interwoven between the interior/exterior.
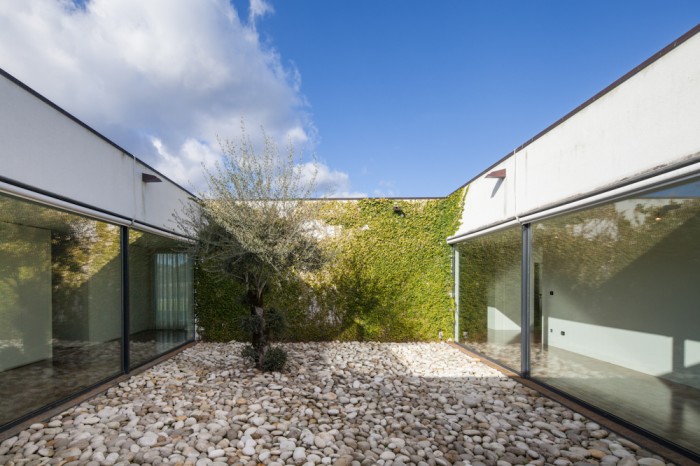
The fluidity between the interior/exterior and the interpenetration between spaces results in a defragmentation of the built-up space highlighted by an indoor patio. The materials chosen for the outside (schist and wood) complement the goal of integrating them into the landscape.
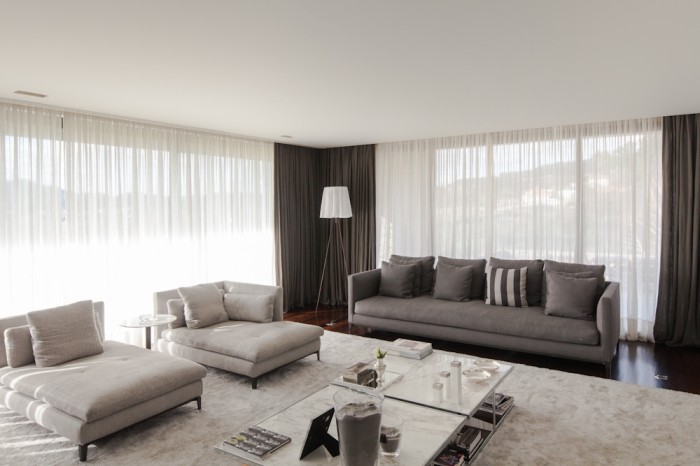
The 1-storey home's interior is arrayed around the indoor patio, whose space spreads out to the various areas of the house, which let in various degrees of sunlight, according to the importance of the insulation. Also taken into account was the privilege of the landscape and the protection relative to the neighbours and the roads & streets.
