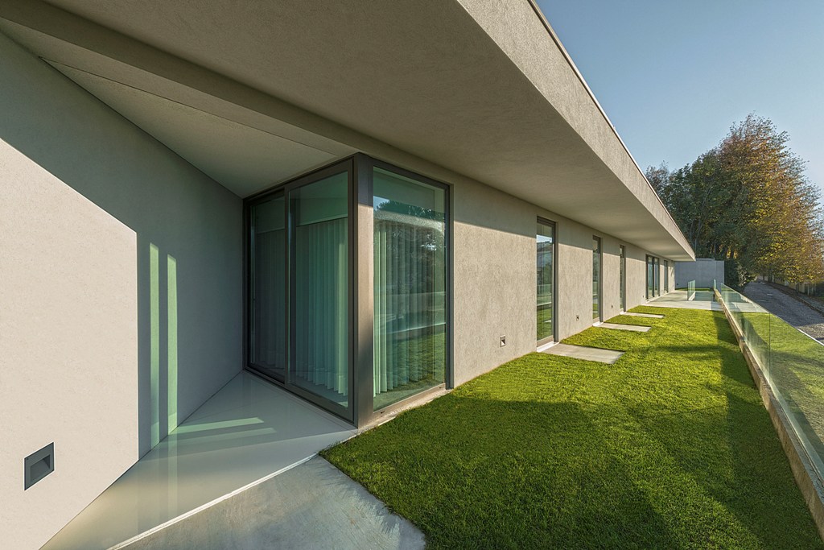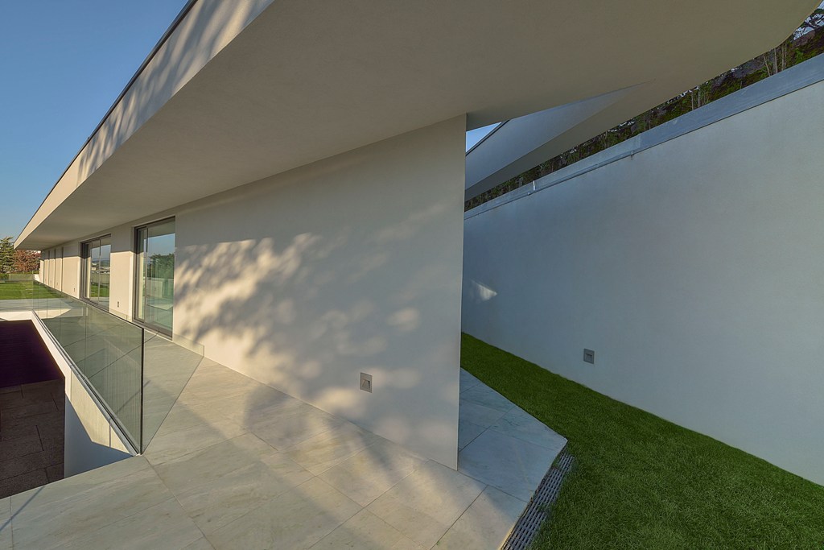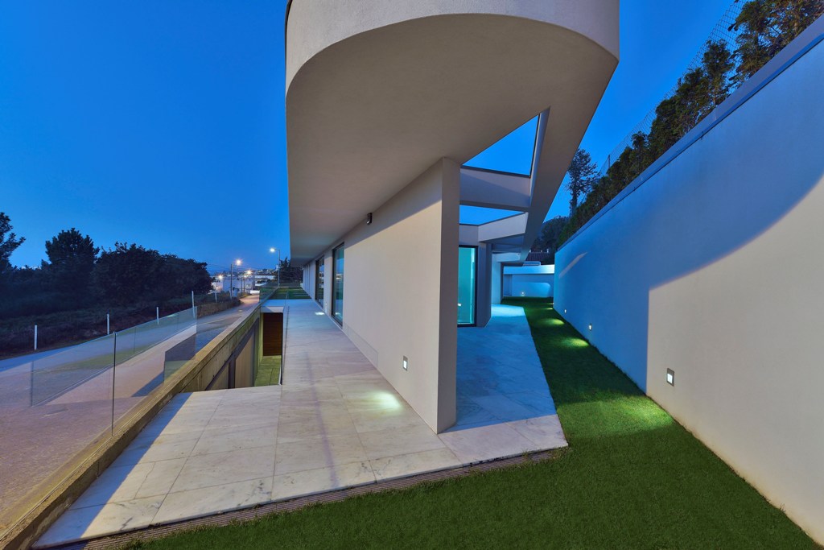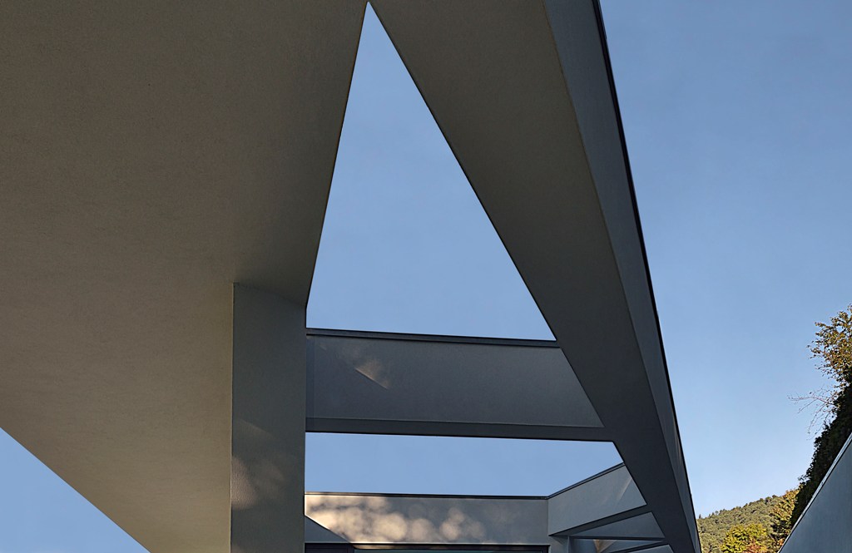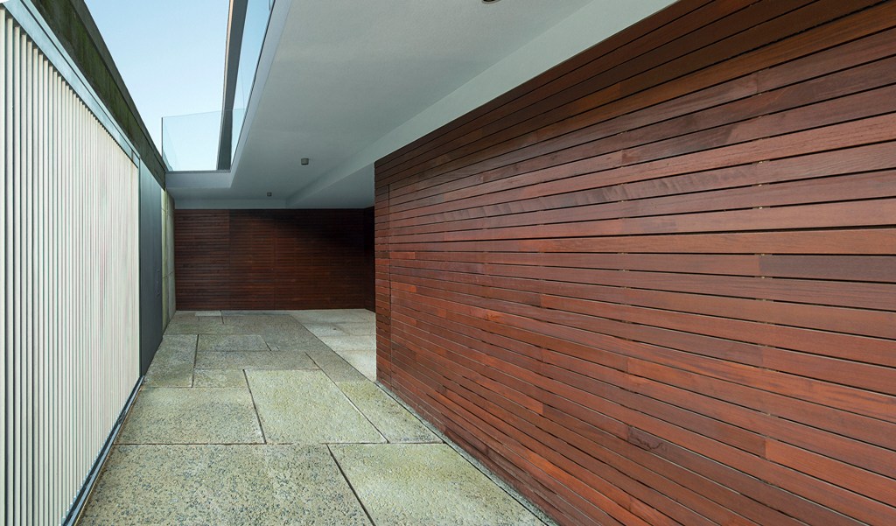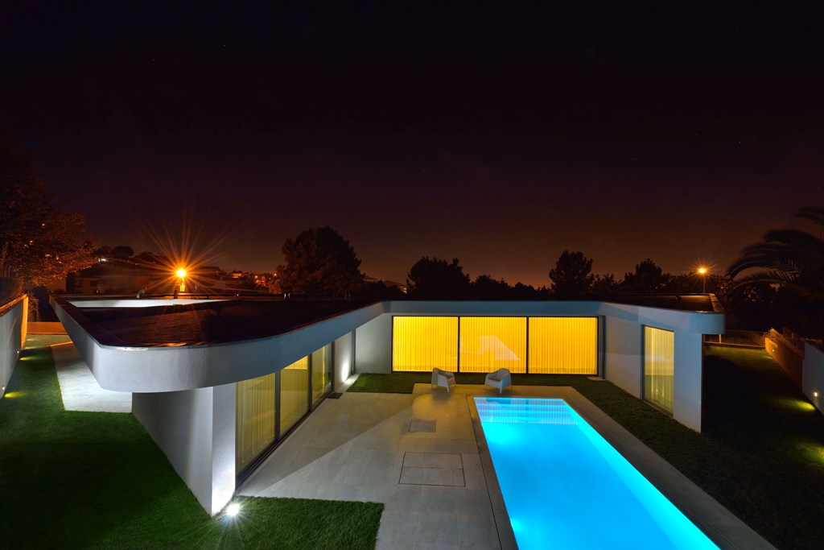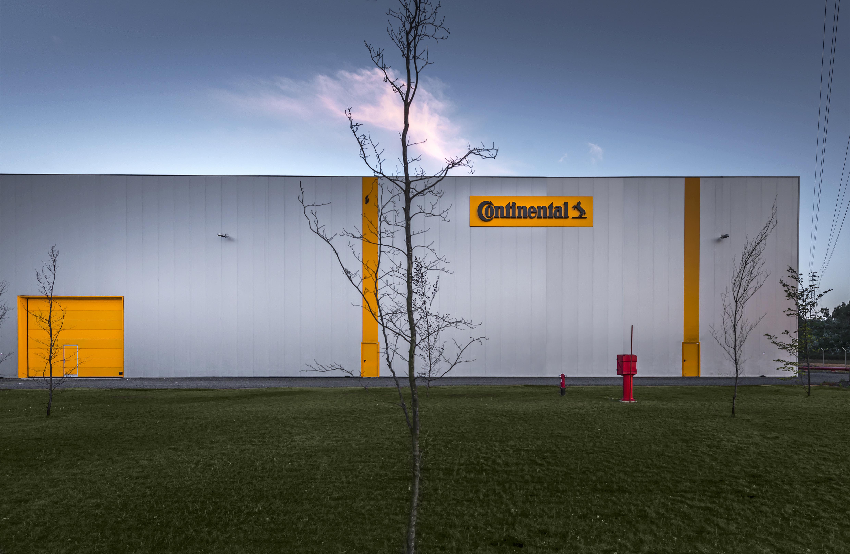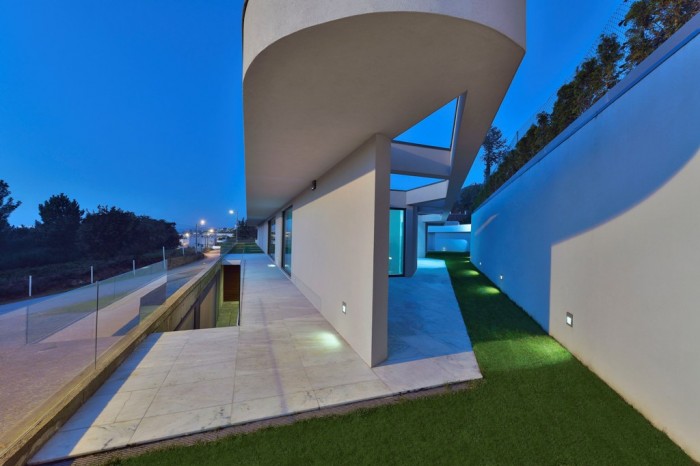
The shape of the terrain gives rise to the shape of the home.
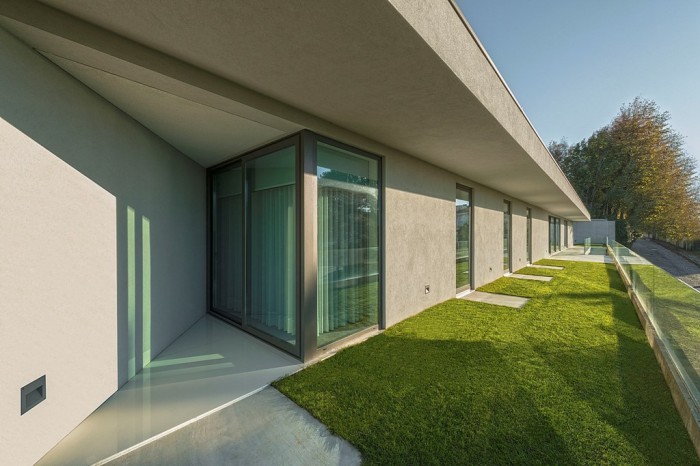
The plateau created by the triangular surrounding wall/terrain's containment serves as a platform for erecting a three-bedroom family home.
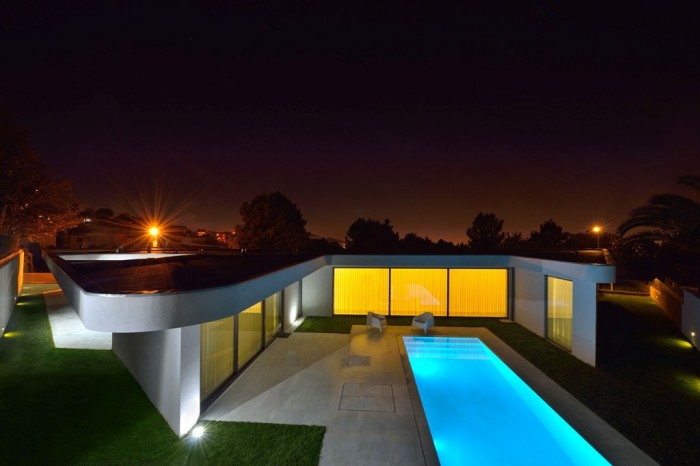
The relationship between living and the landscape and with the terrain is achieved by creating a play between filled elements and voids, each with its own character, whether by the outdoor service area or dining area, or by the leisure spaces par excellence: the swimming pool and the living area facing the city of Braga.
