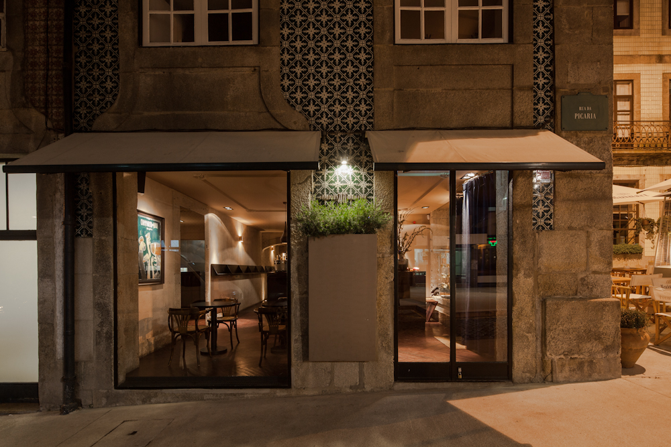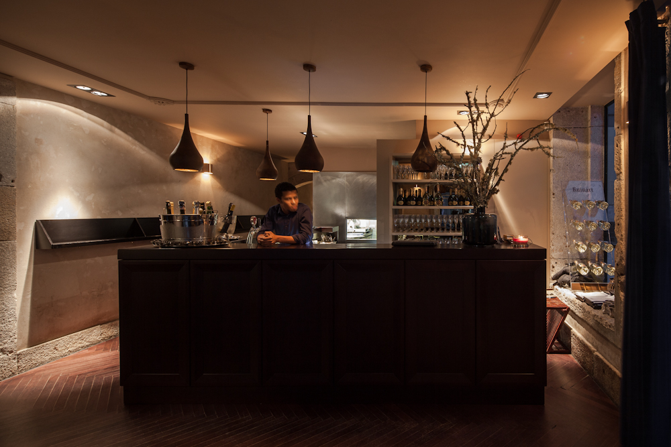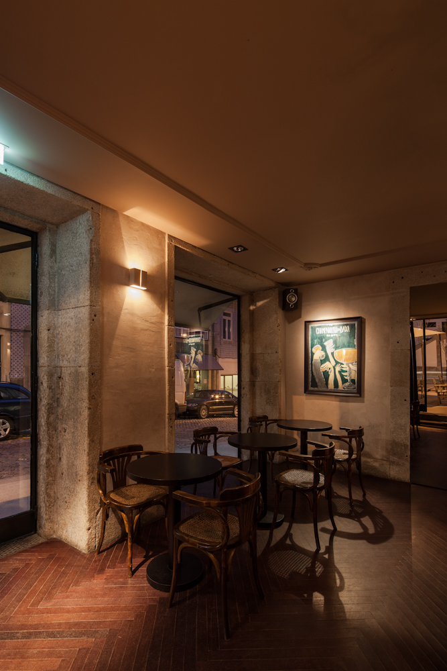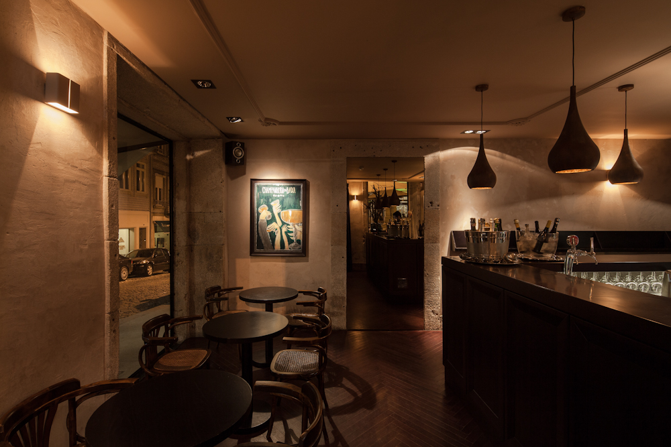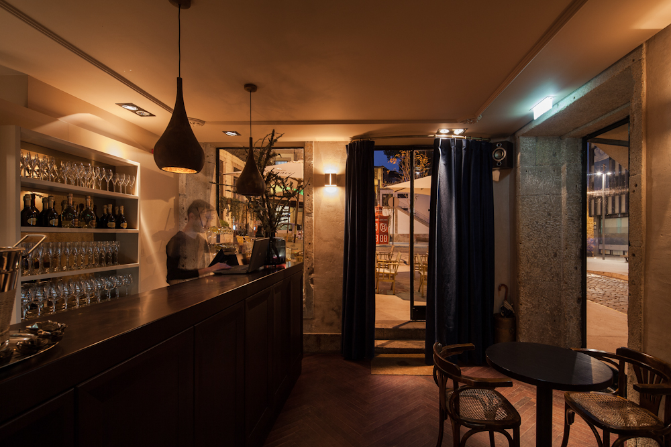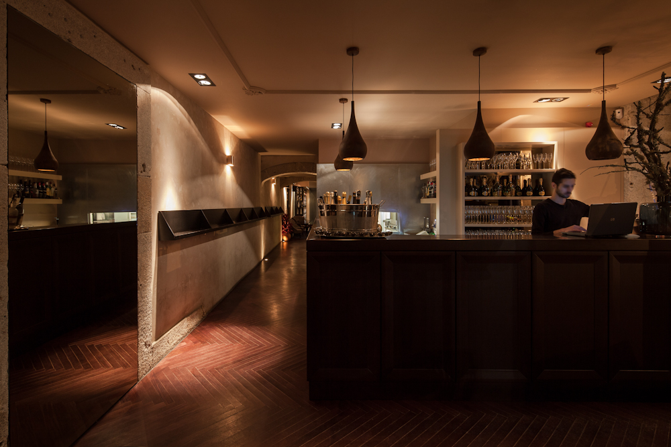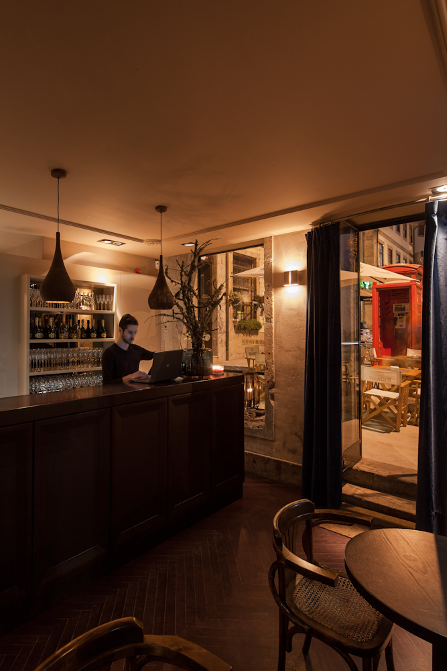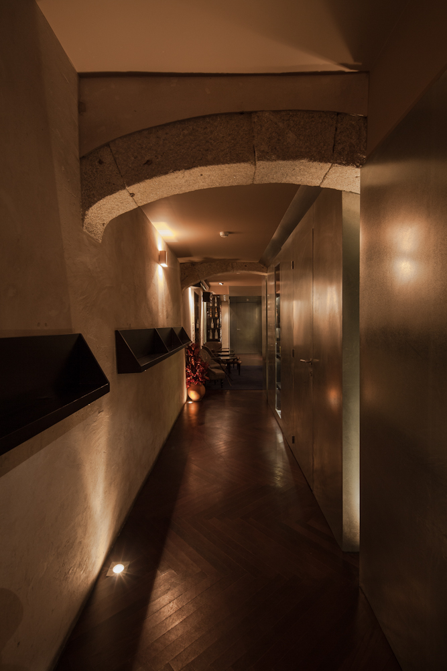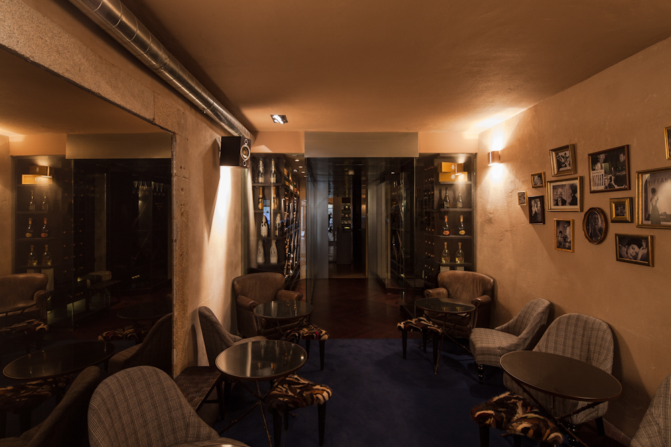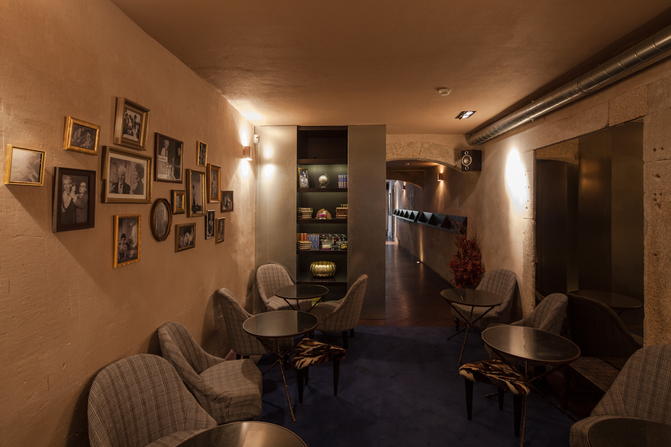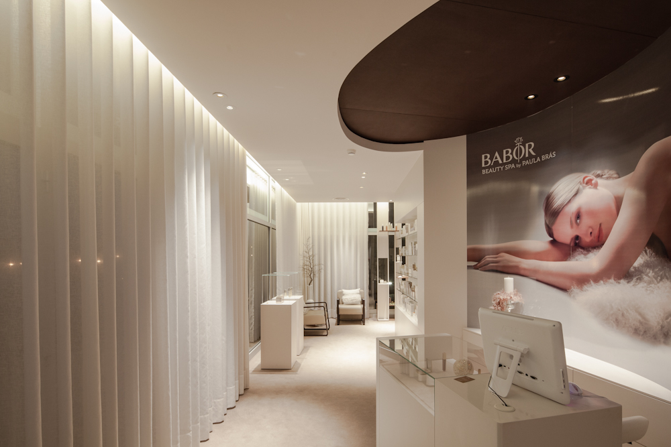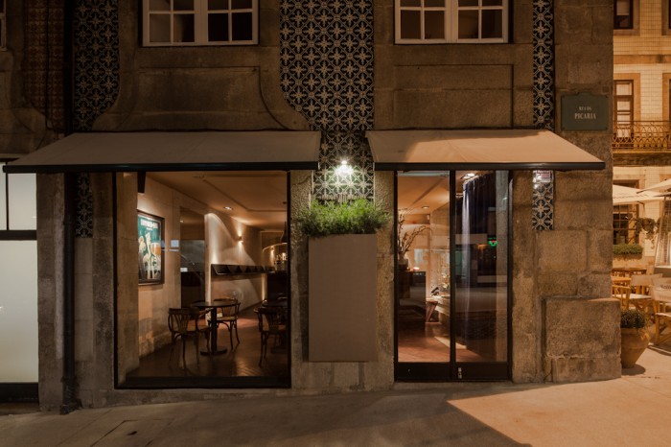
Dating back to 1950 and occupied by an antique dealer, the space had its walls covered with carpeting and the floors covered with plasticized material. The goal of the work was not only for the space to serve a new purpose (a bar that also serves food), but also to restore the building's original project, whose features were lost.
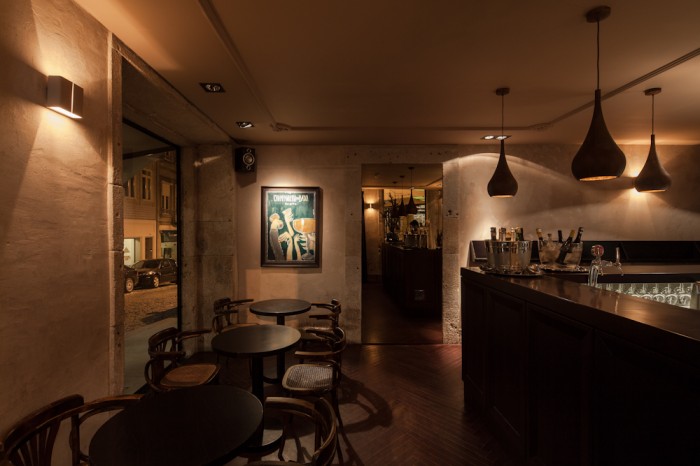
The idea was to create a warm, cosy space, while demystifying the concept that champagne is associated with luxury ambiances.
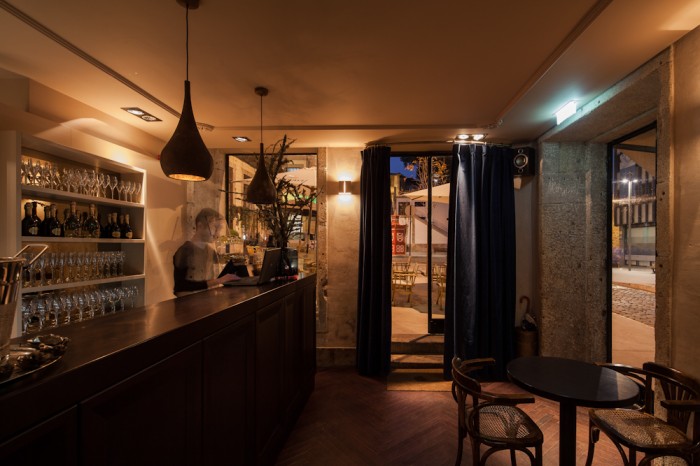
Thus, the solution included opening the space to the street and creating a Bohemian atmosphere, as depicted in the walls' illustrations.
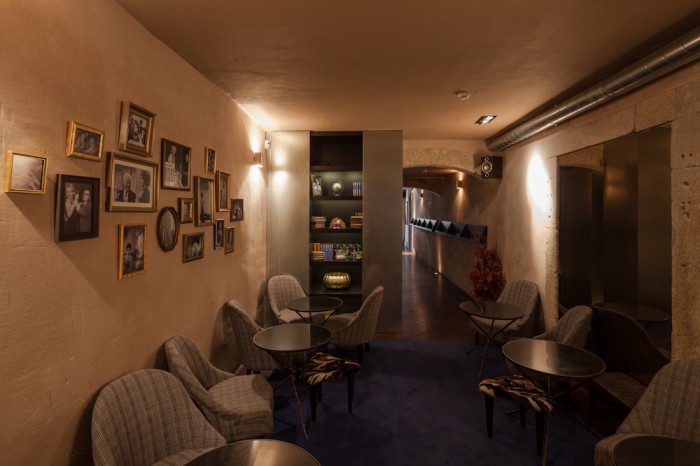
The choices of coating materials as well as the furniture items were the decisive step for achieving a warm and timeless environment.
