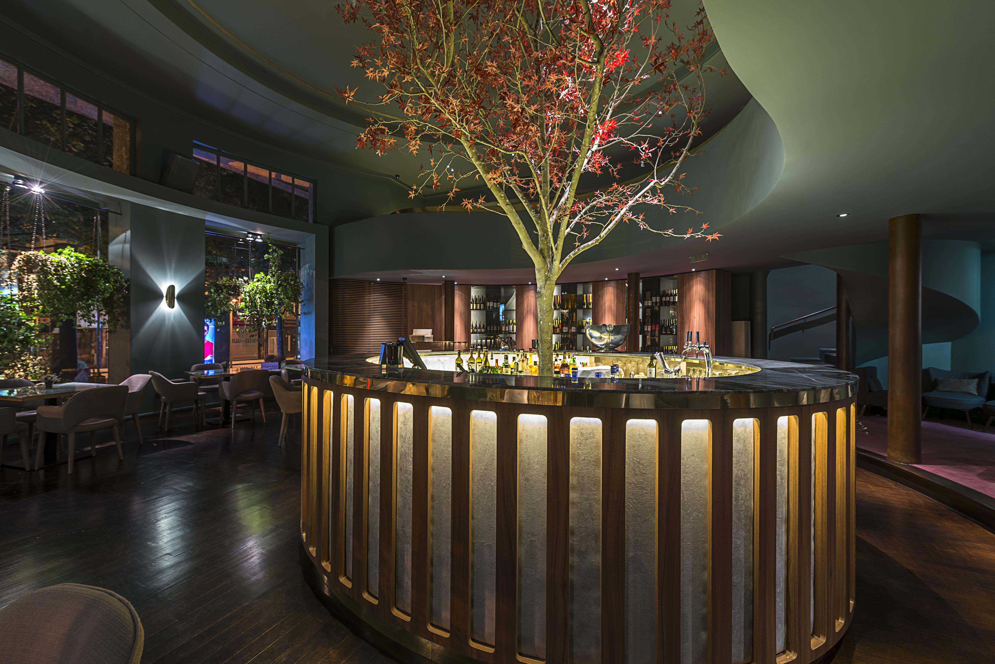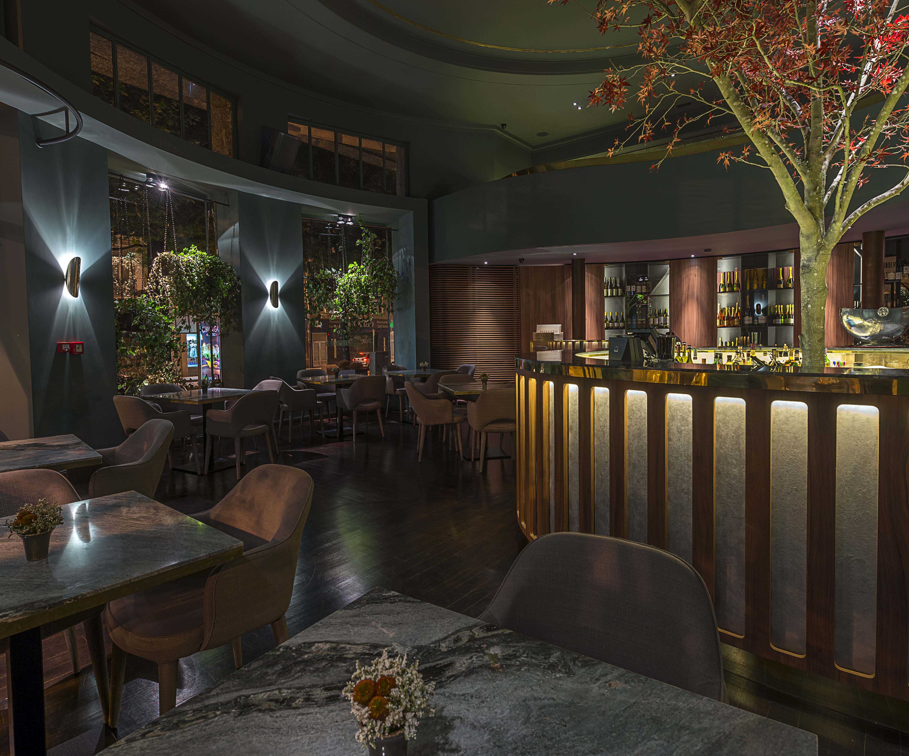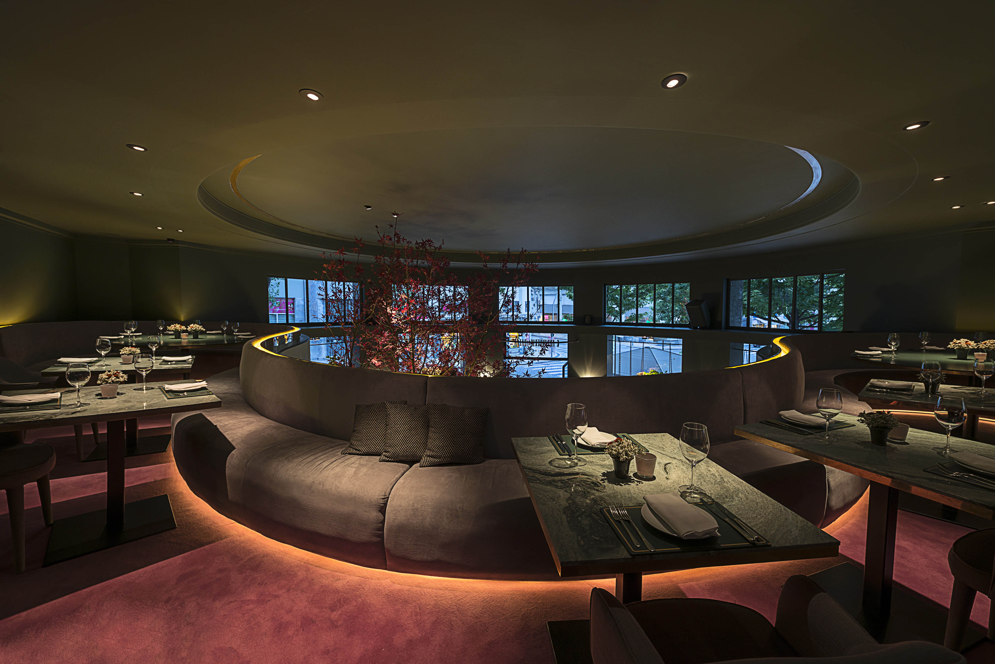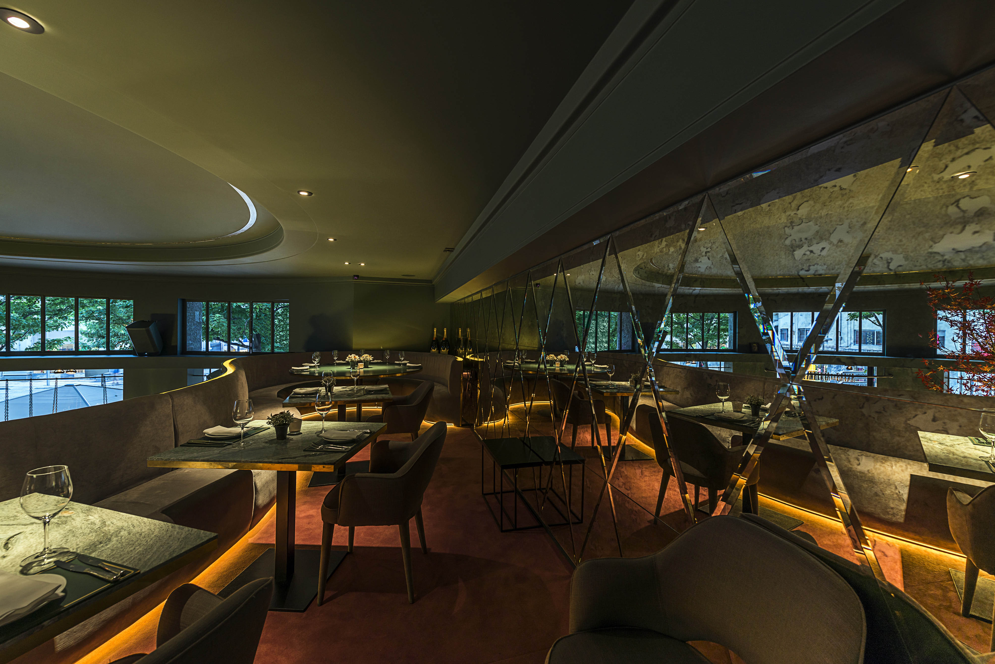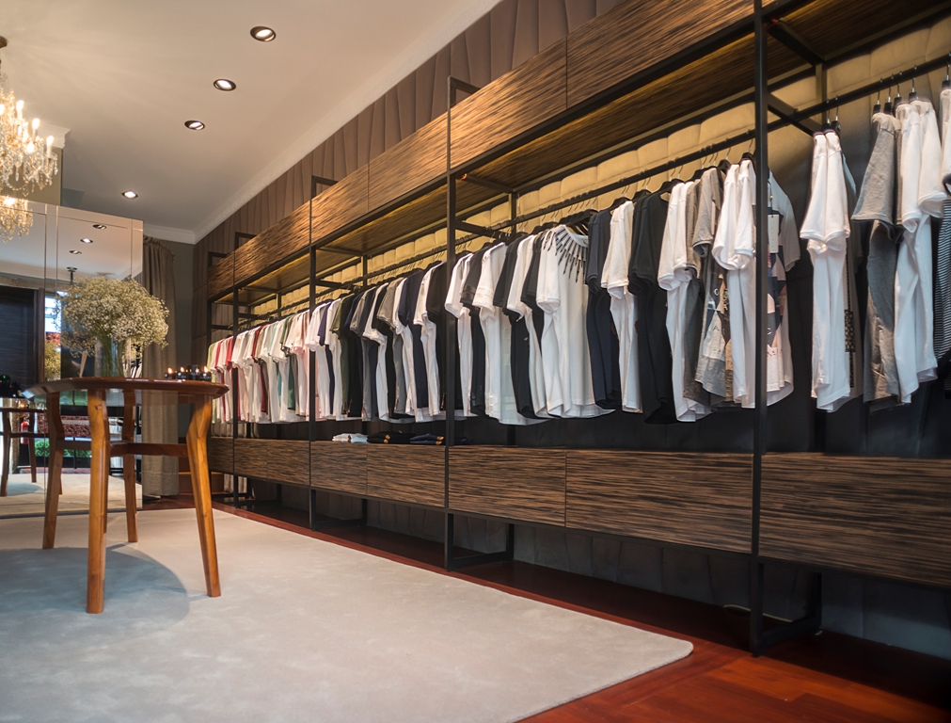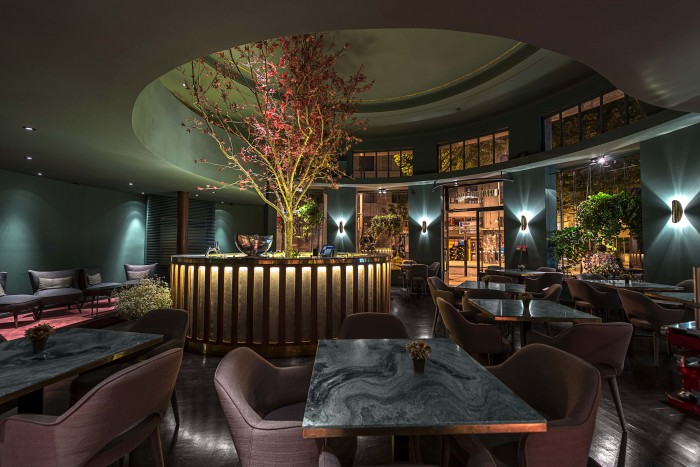
The work concerns a building located in a historic quarter of the city that shows signs of dilapidation, reflected in the coexistence of an ageing population and a large number of deactivated residences and work-related activities, thereby producing a significant number of urban voids.
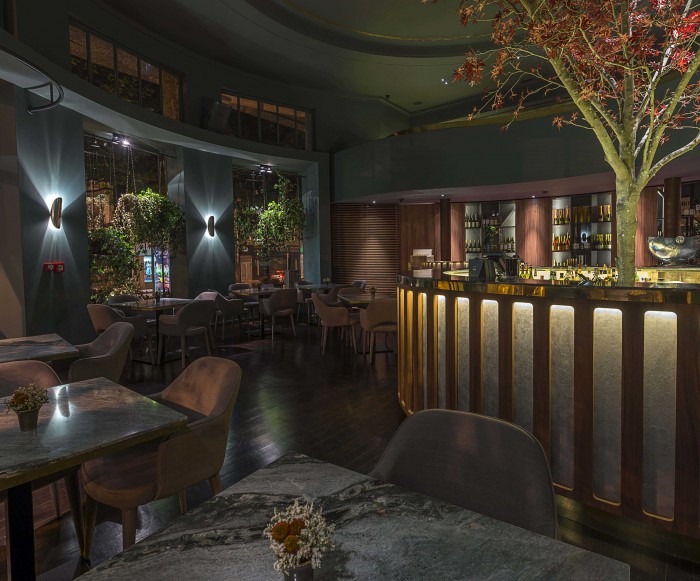
In this context, spaces such as this bistro turn out to be vital for urban regeneration, both because they create a service par excellence and because the area is in short supply of such venues.
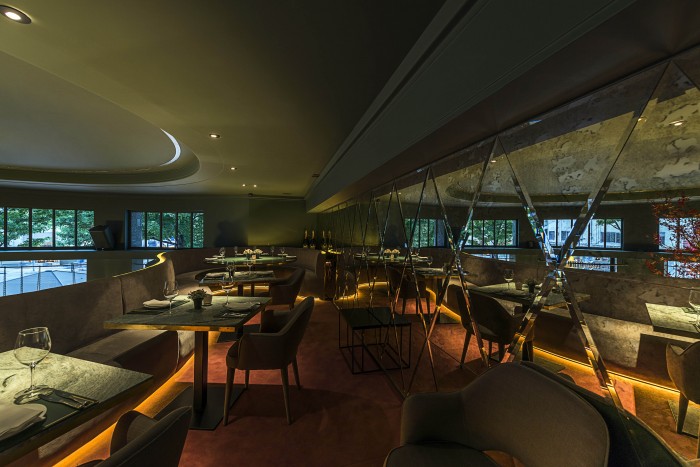
With some 210 sqm, the restaurant is included in a prominent urban front, with a view of the Bolhão Market, which is an iconic building in the city of Porto. The project's guiding principle consisted of preserving the venue's original character, while it underwent renovation work.
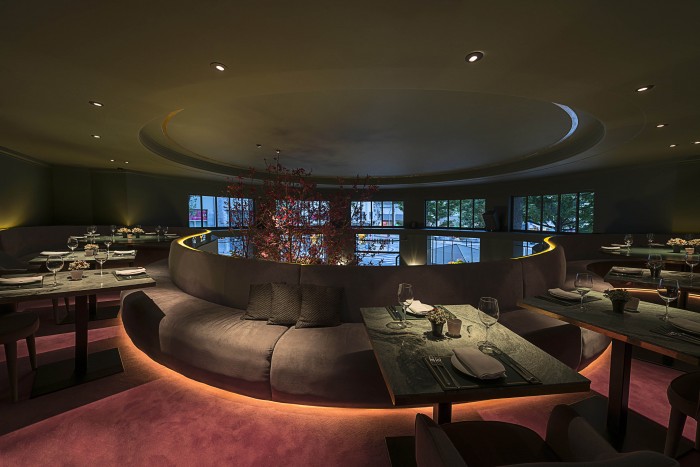
The interior comprises a unique circular space with a double-height ceiling. The mezzanine emerges as the main element of the entire venue, as it displays the oval off-centre countertop in the main hall, at street level. The remainder of this complex program extends in a radio centric format, integrated and articulated in its entirety, discreet but present.

