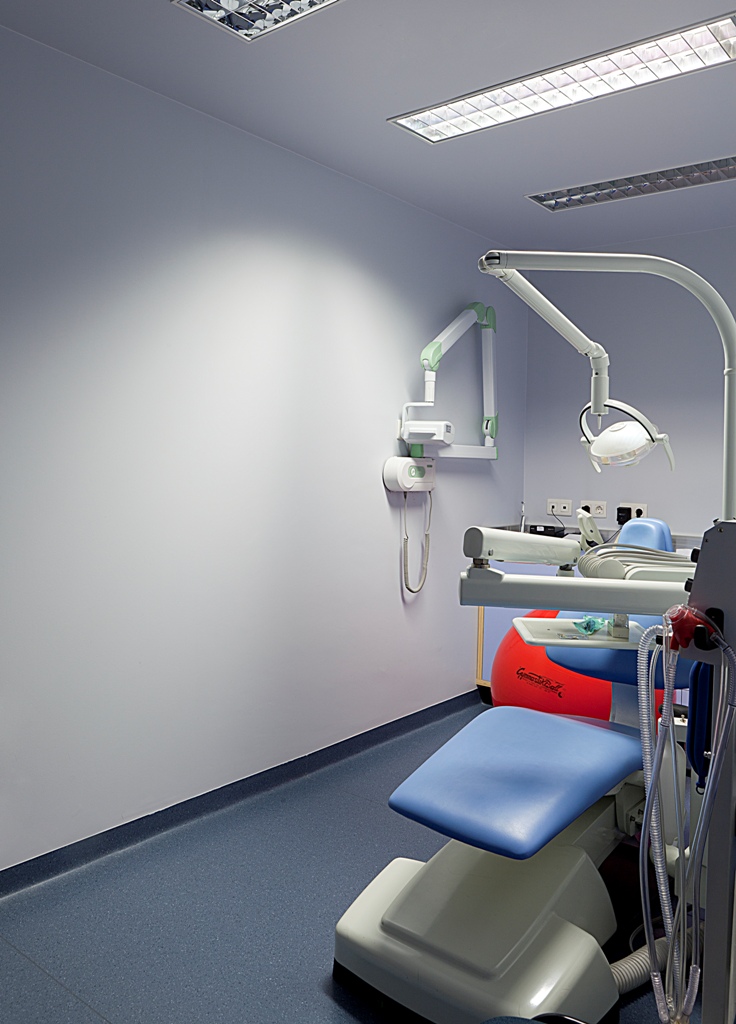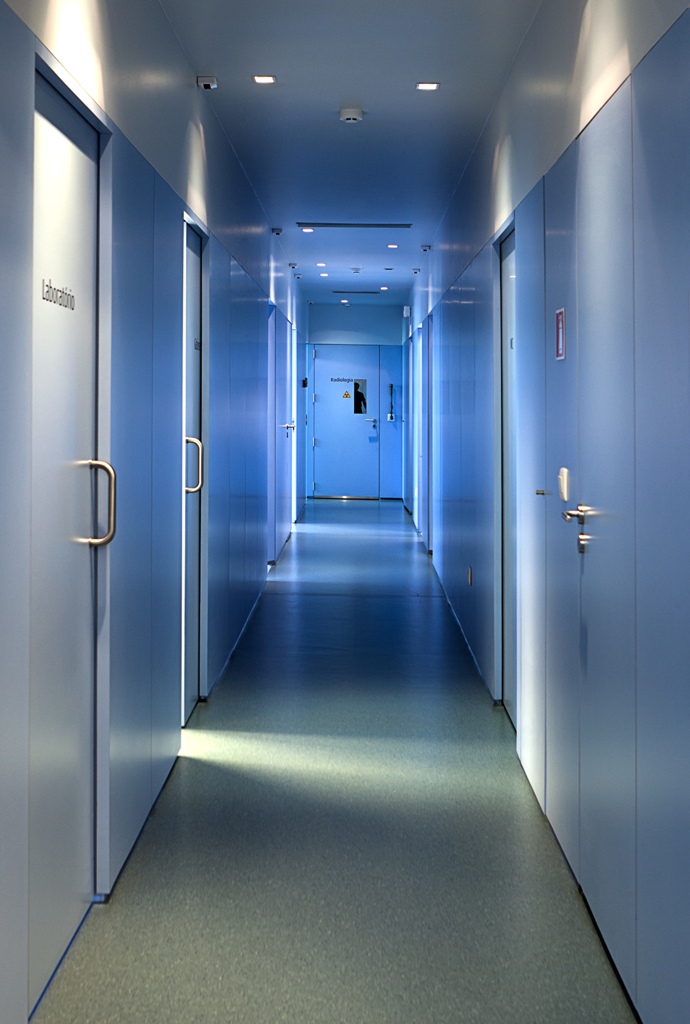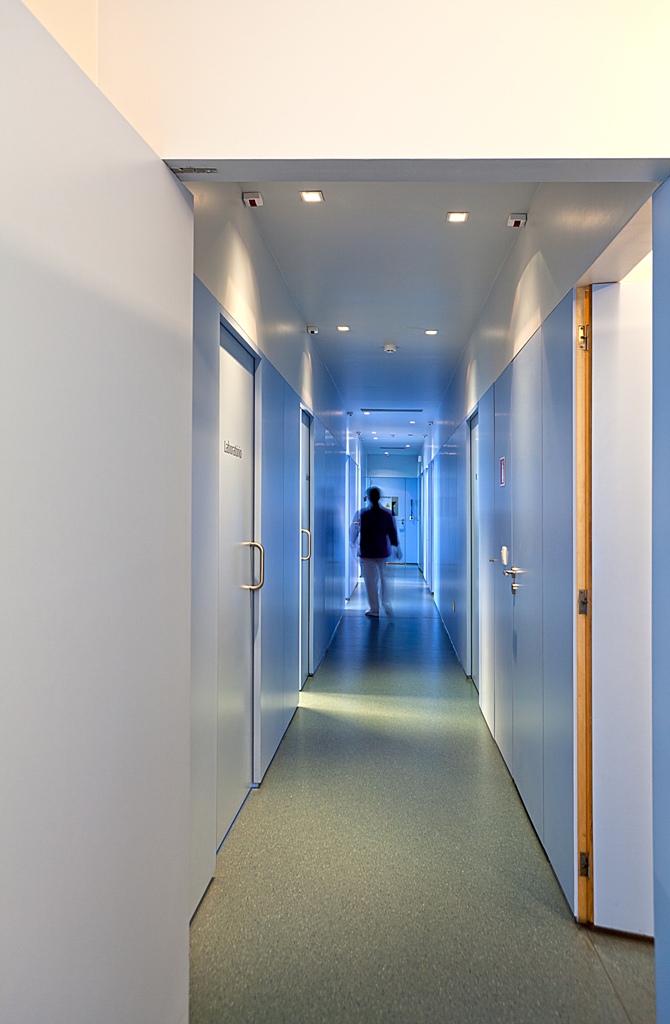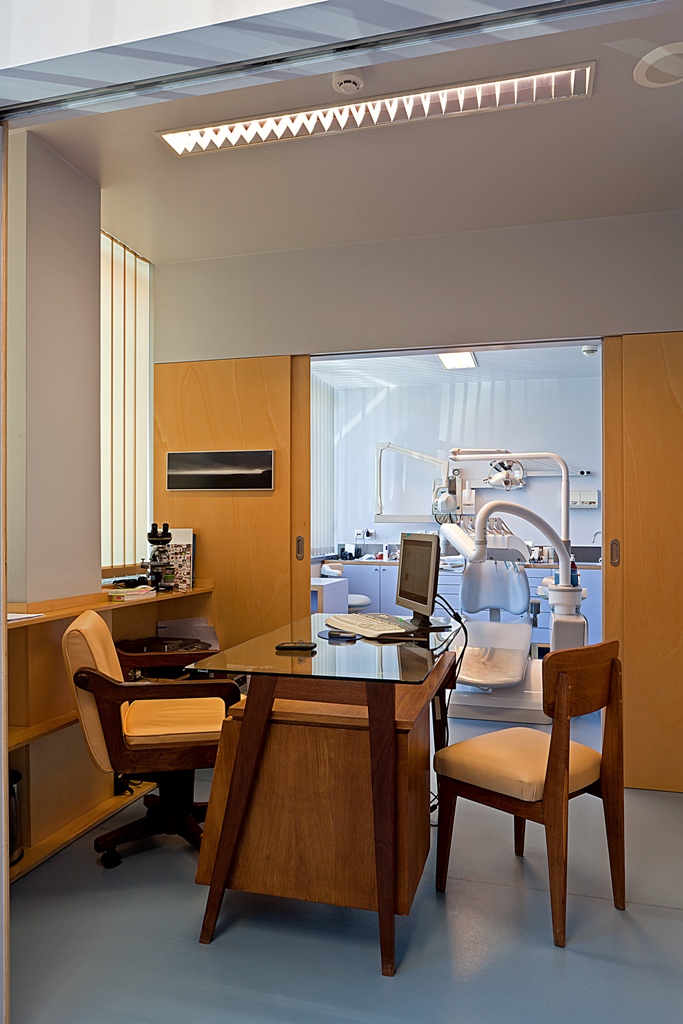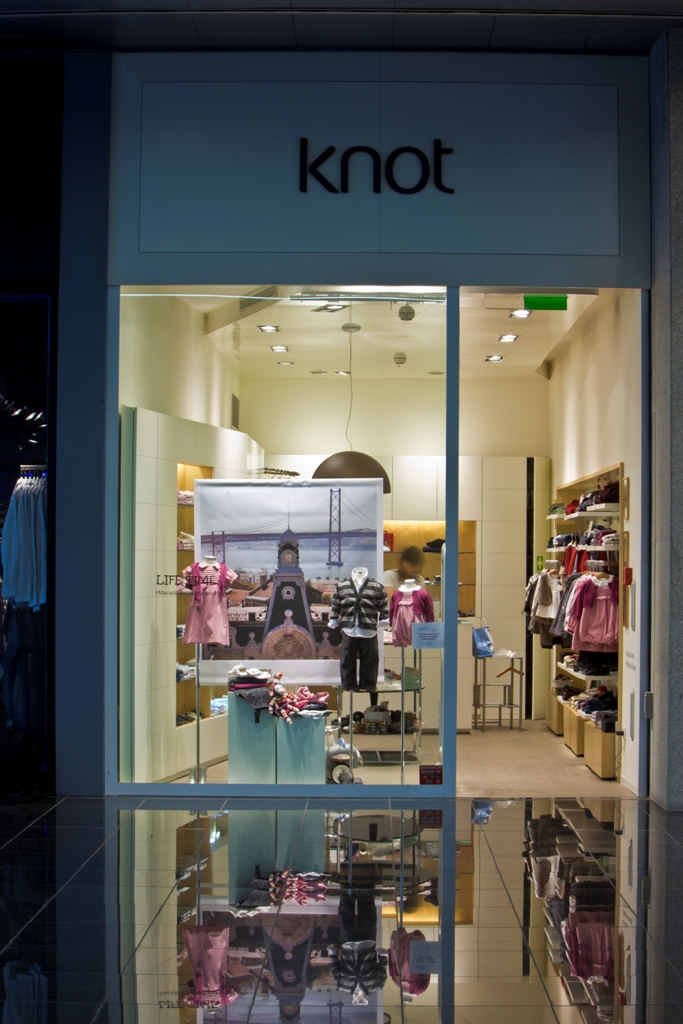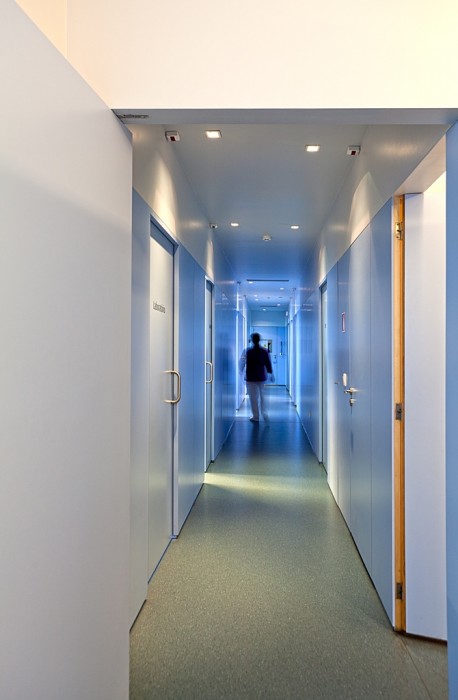
"Clínica Dentária Pina Cabral" (Dental Clinic) includes two architectural projects developed by "Central Arquitectos" at different times, reflecting the clinic's initial installation and the later expansion that doubled the area's size to 150 sqm.
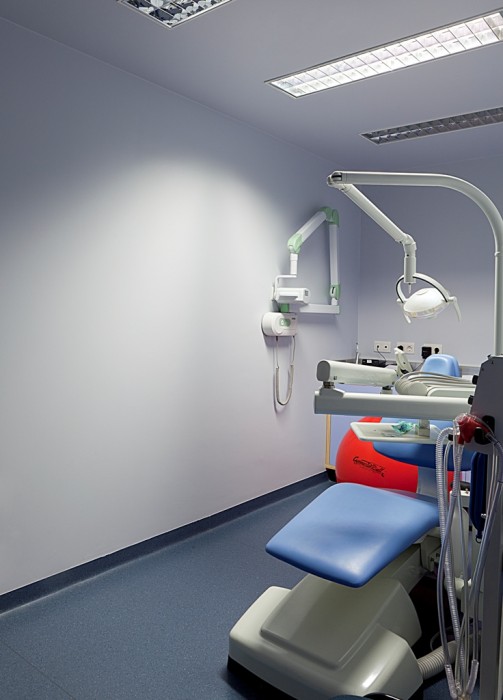
The implementation of the original project did not pose an obstacle to its expansion (phase 2); though unforeseen, such a circumstance was easy to resolve, in formal terms. Both phases share the same suitability principles, which rest on the maximum optimization of the functional space, as defined with no surplus areas.
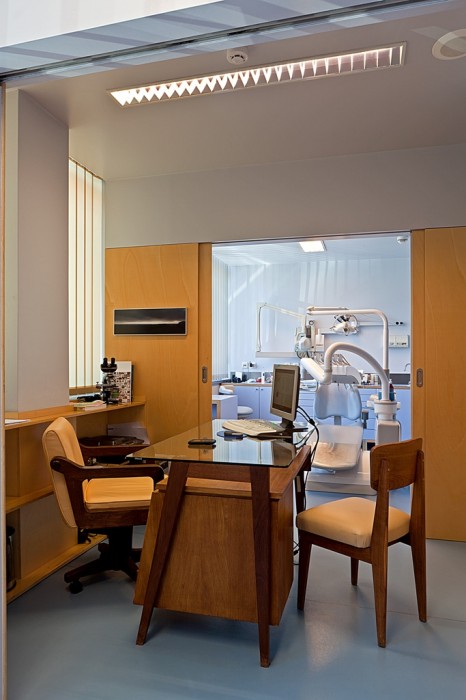
Throughout the entire project, the technical and program assumptions prevail; when there is a lack of other criteria, the said assumptions define not only the functional aspect but also the aesthetic aspect. From this result, we highlight a properly integrated space, comprising a simple but honest and timeless concept.
