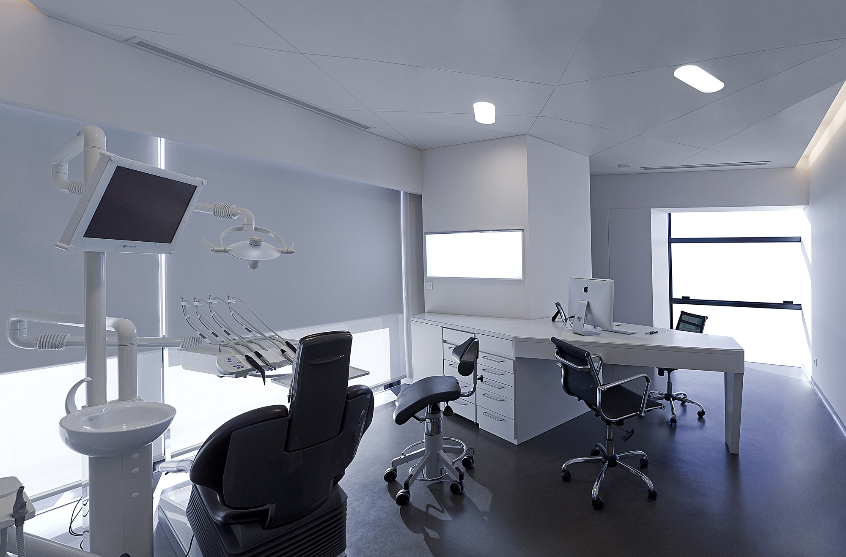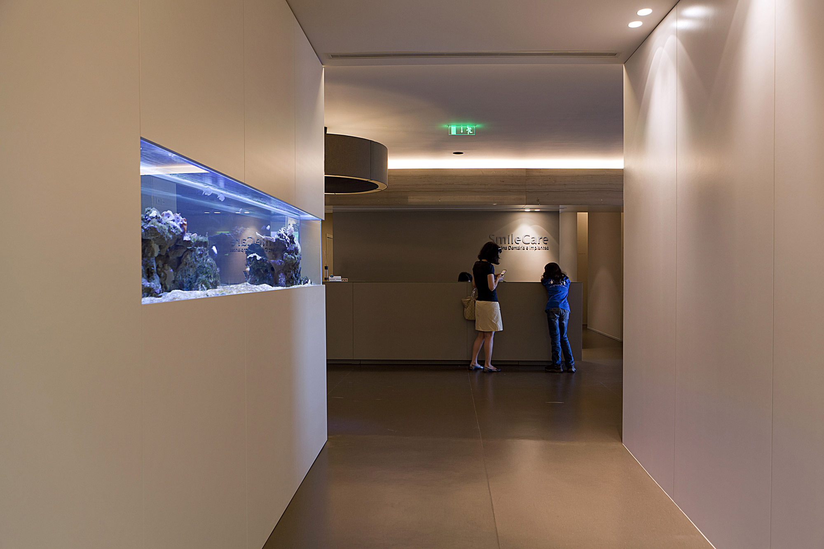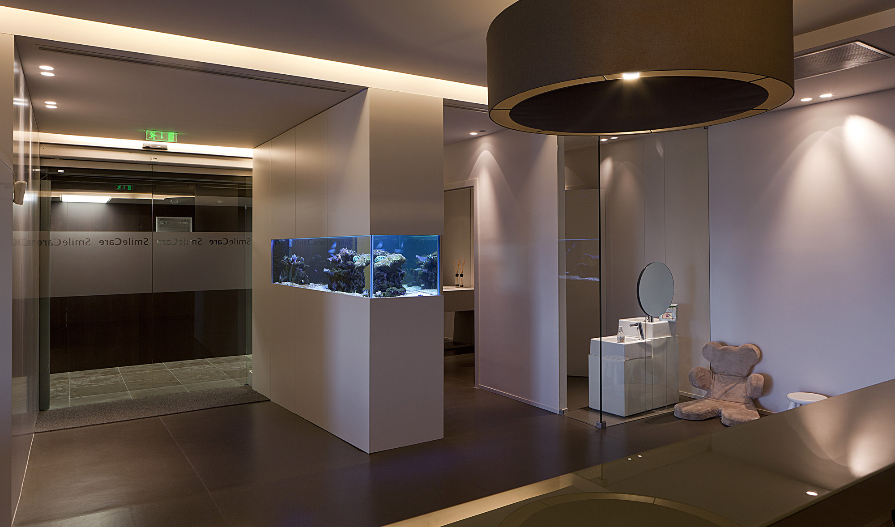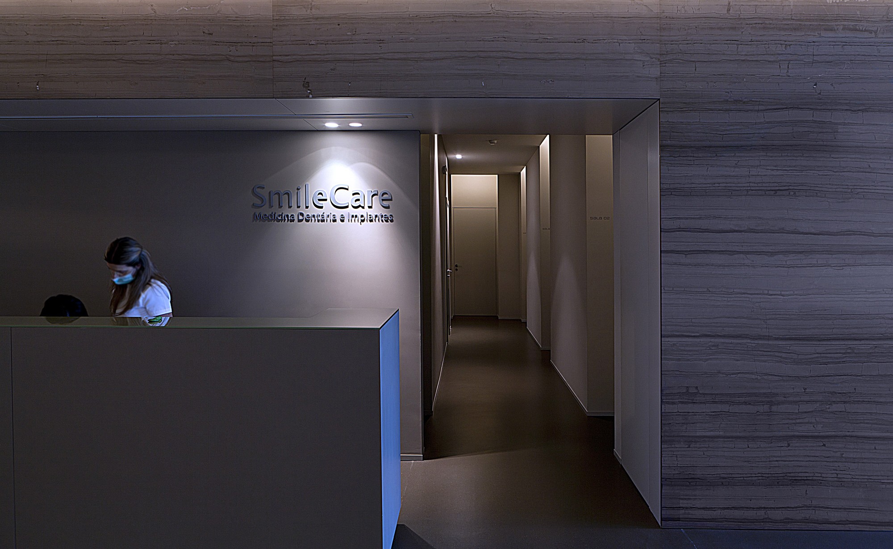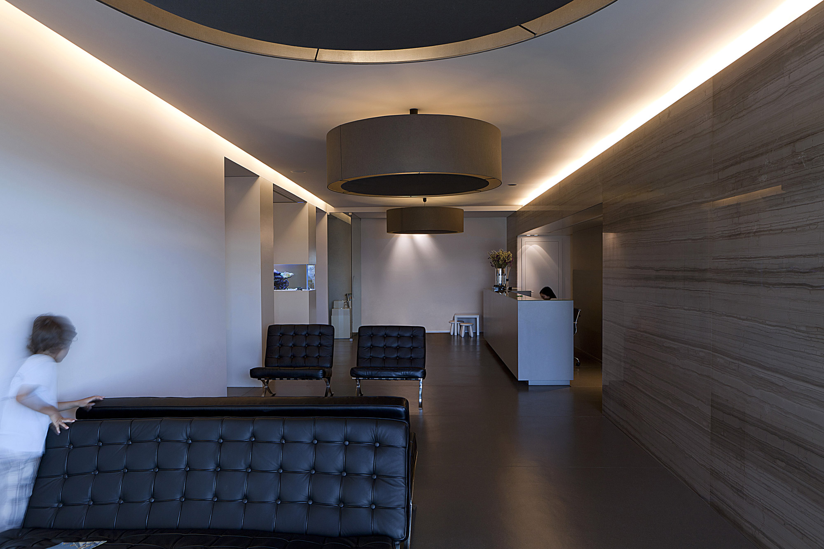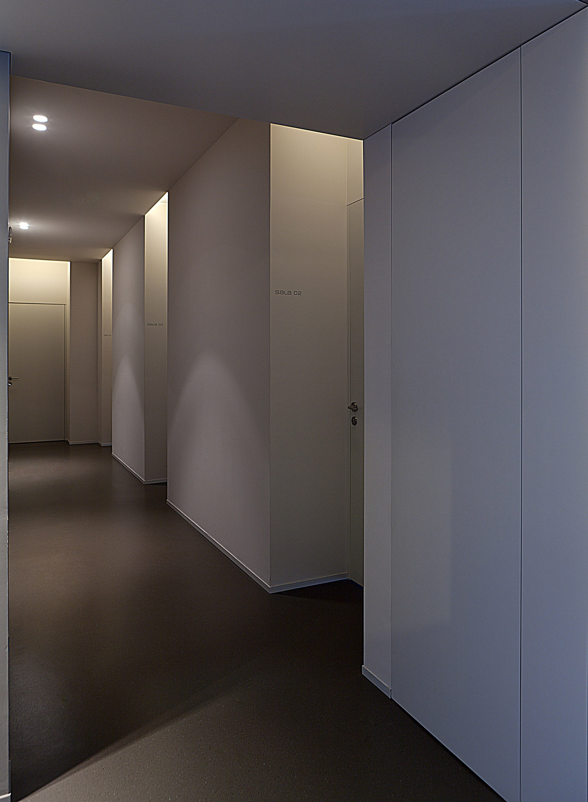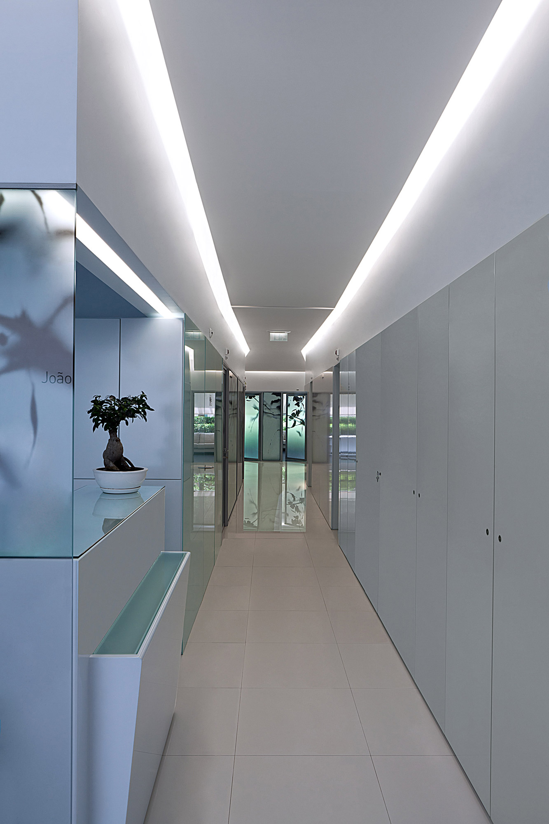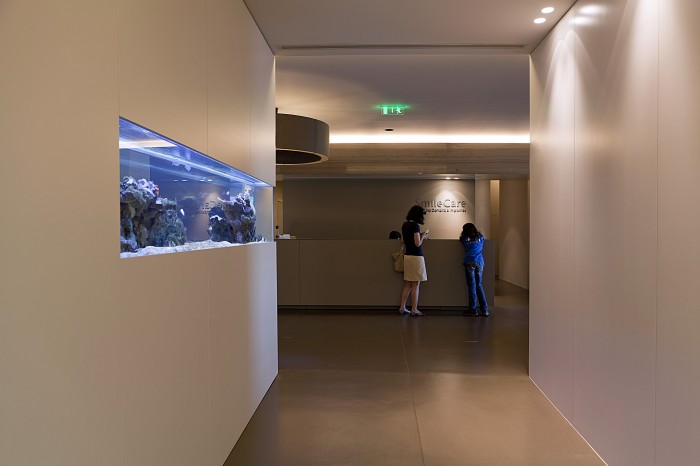
Taking up a 306 sqm space on the 4th floor of a multifunctional building, the SmileCare Dental Clinic project design rests on a clear organizational structure where the circulation routes naturally define the functional sectors comprising it.
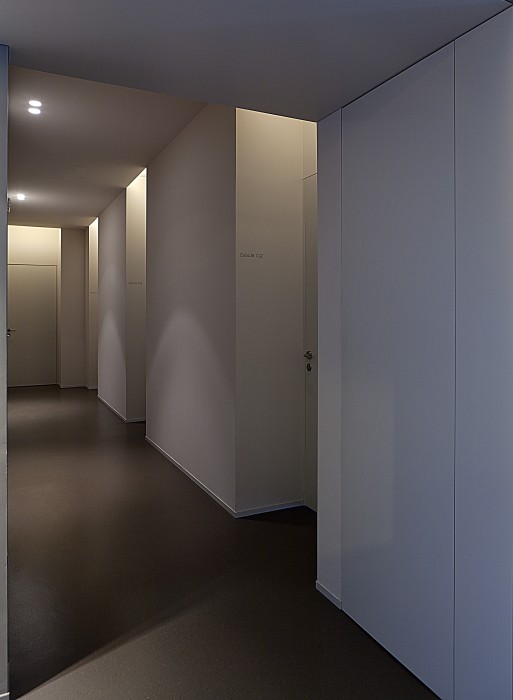
The rational synergy of the various spaces formalizing the pathway taken by users, from the main entrance to the dentist's chair, is dotted by equipment and formal/material elements characterizing and enhancing the various “moments” comprising it.
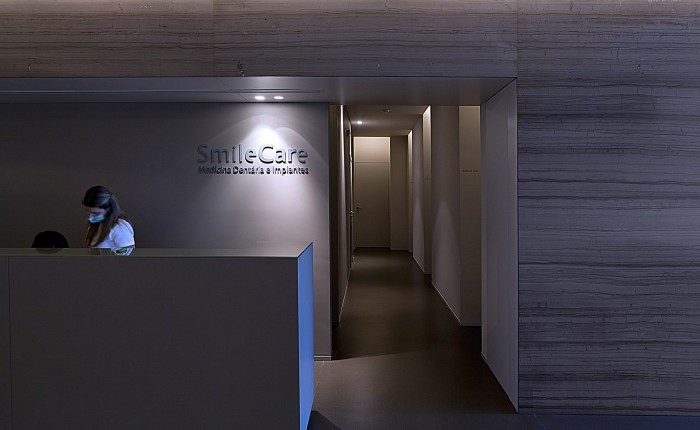
The base palette of white and grey prevalent on ceilings and floors sustains and promotes the inclusion of the aforementioned elements, such as the light from the aquarium at the entrance, the Imperador marble mural along the reception/waiting area and the geometric array on the ceilings of the dental surgeries.
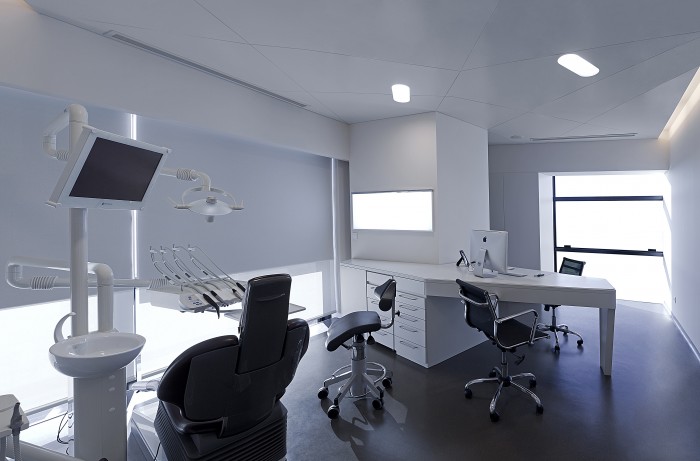
A harmonious image able to combine clarity and asepsis of a dental clinic with the warmth and comfort suited to a distinct and personalized venue.
