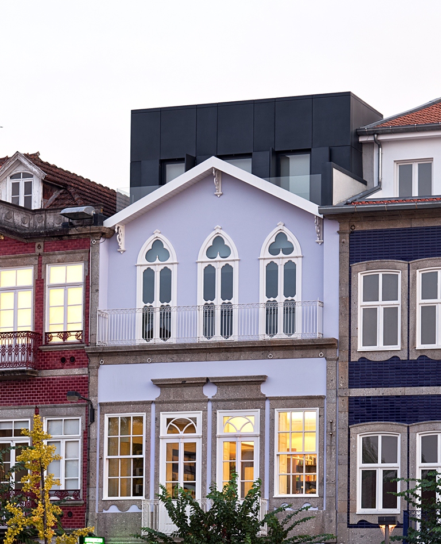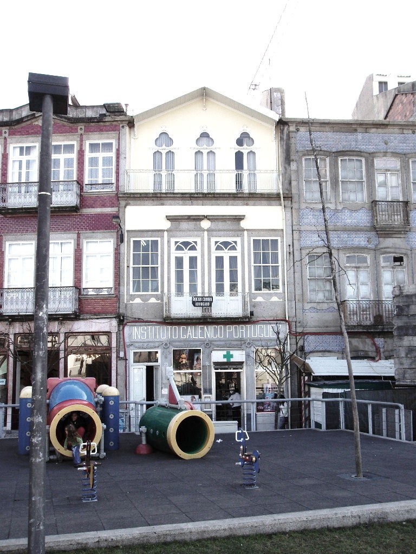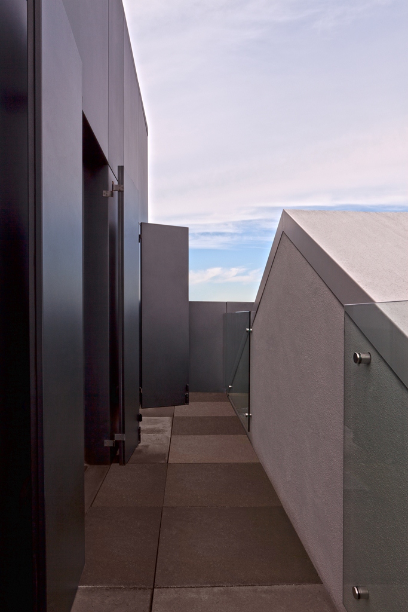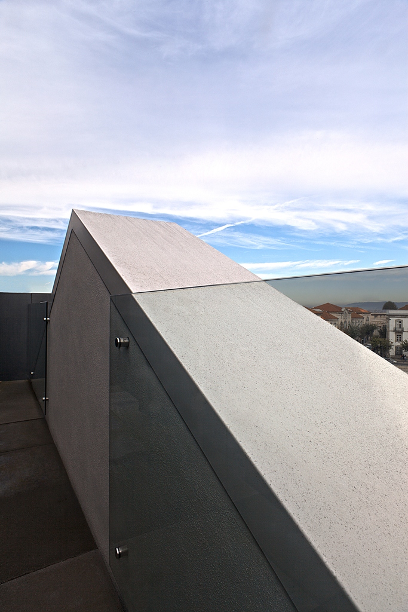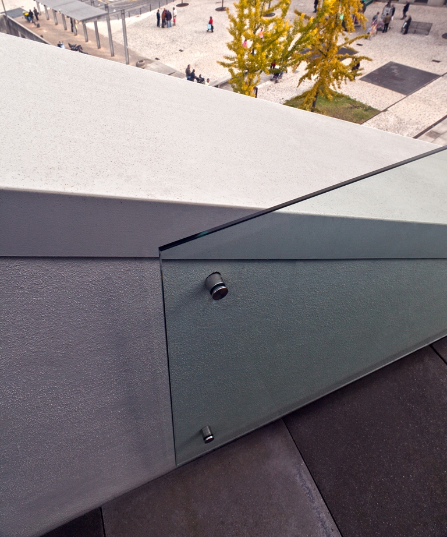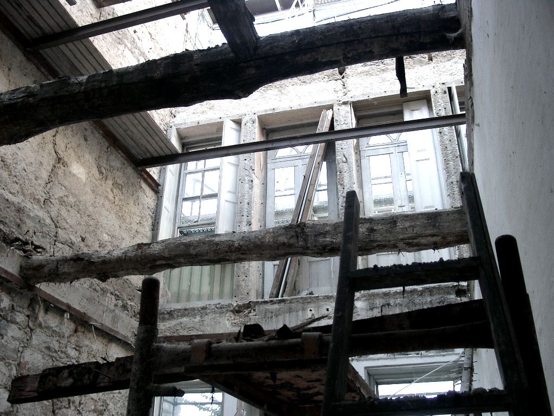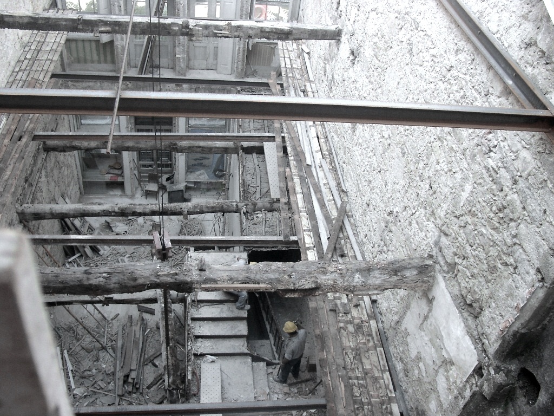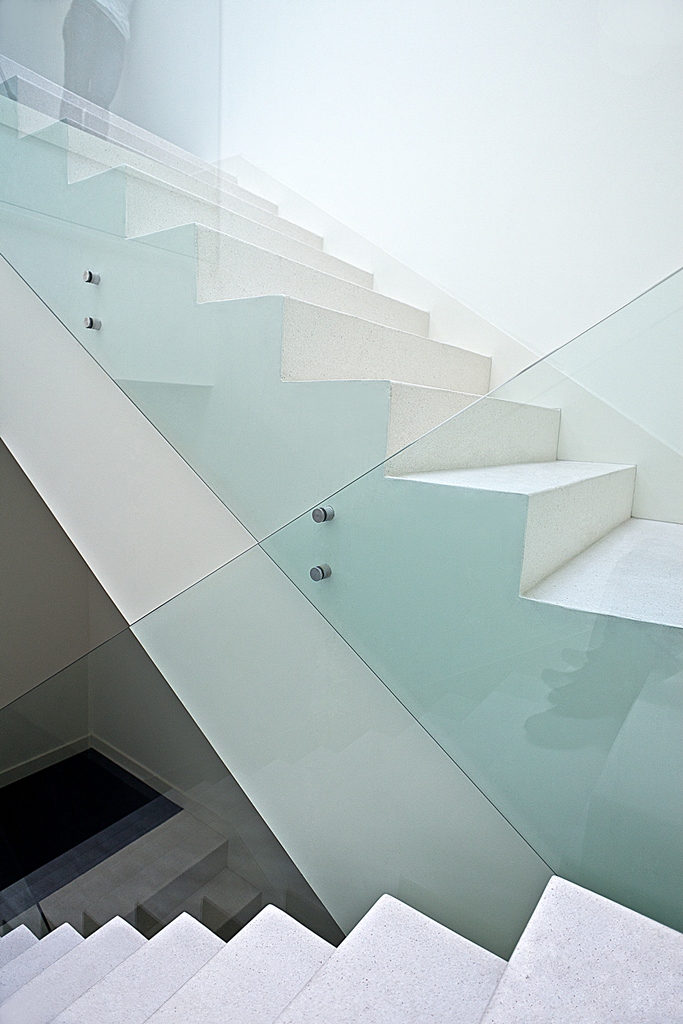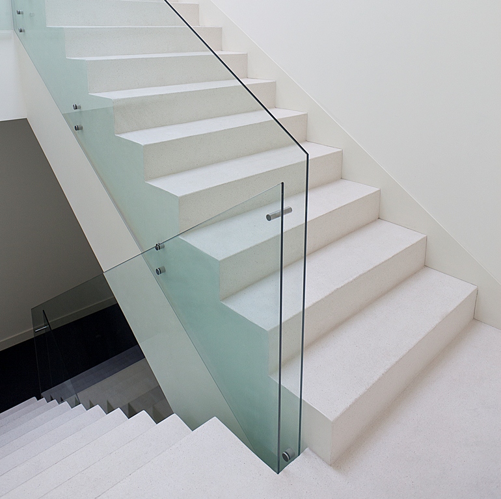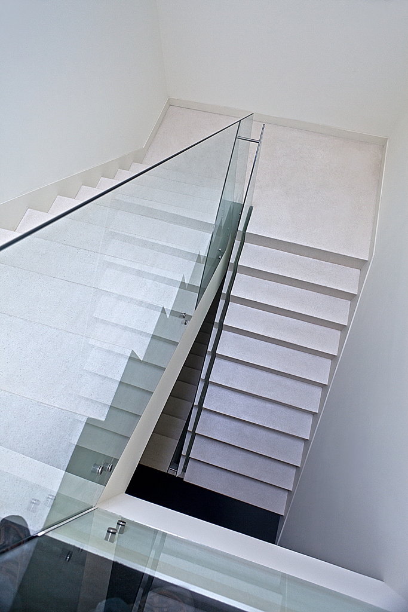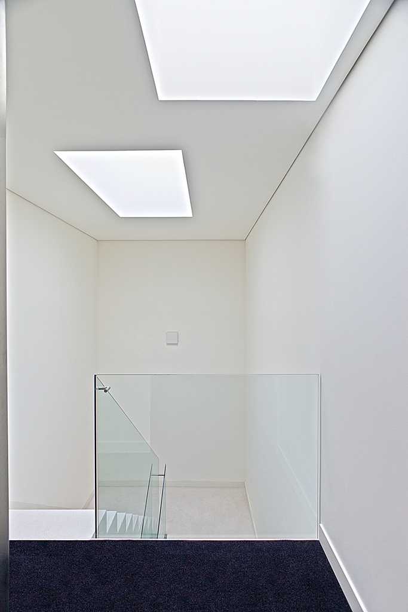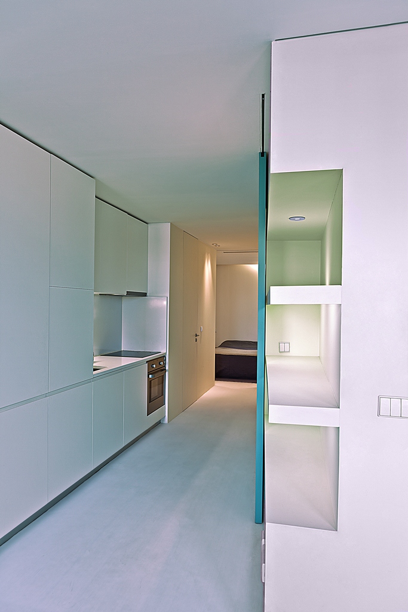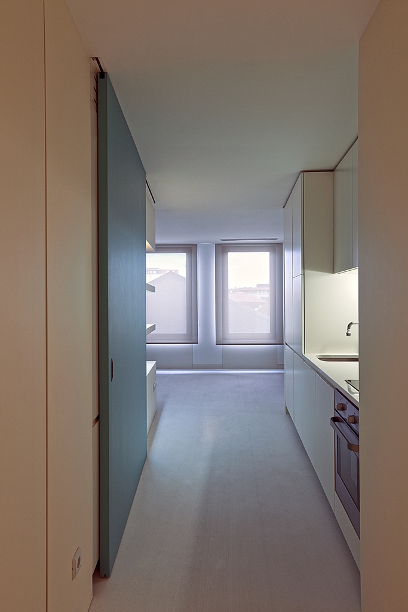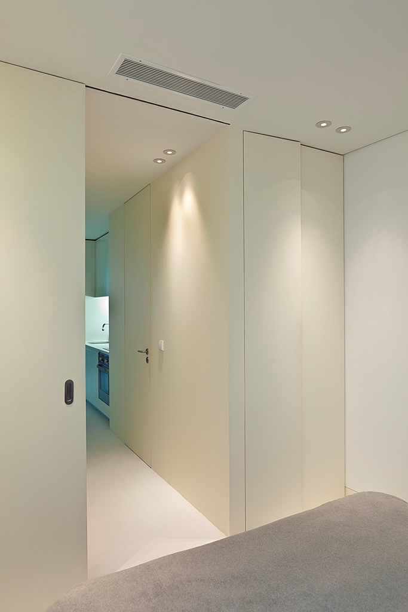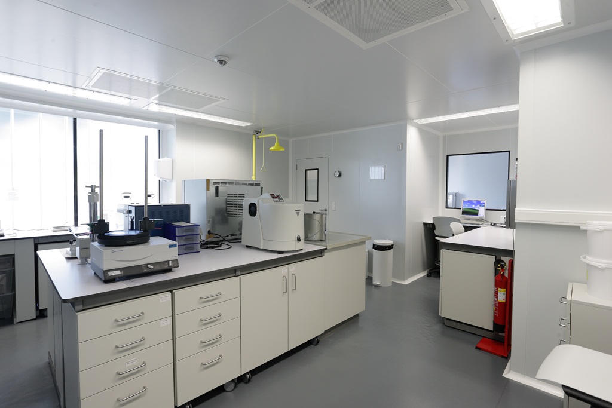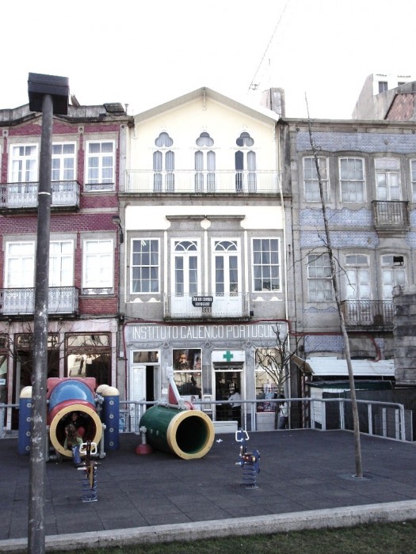
The project proposes the refurbishing of a 19th-century building located in one of the oldest squares in the city, thus contributing toward requalifying the historic quarter.
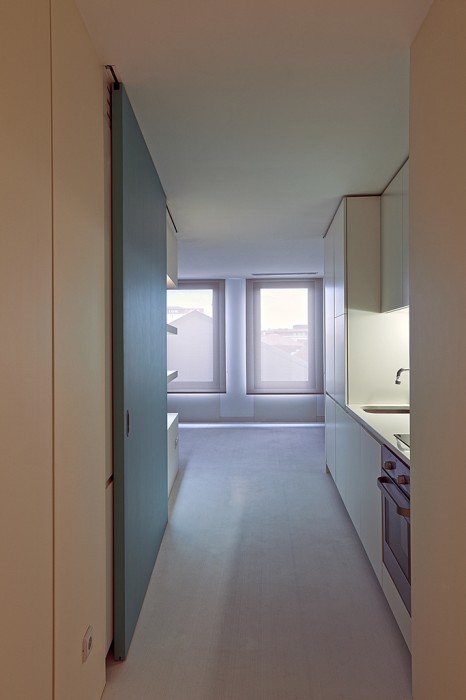
The building was adapted to serve as a mixed-use venue – business, service and residential - as the edifice is arrayed over five floors, basement and ground floor for business use, the 1st floor for office use, 2nd and 3rd floor for residential use.
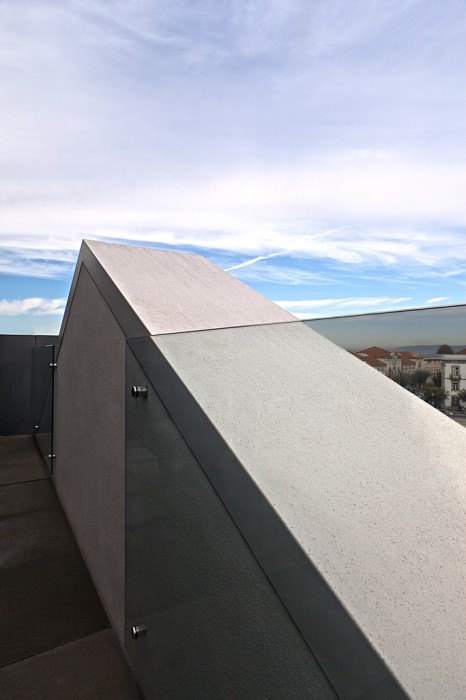
The existing heights and alignments are adjusted, thereby providing a harmonious integration in the urban surroundings.
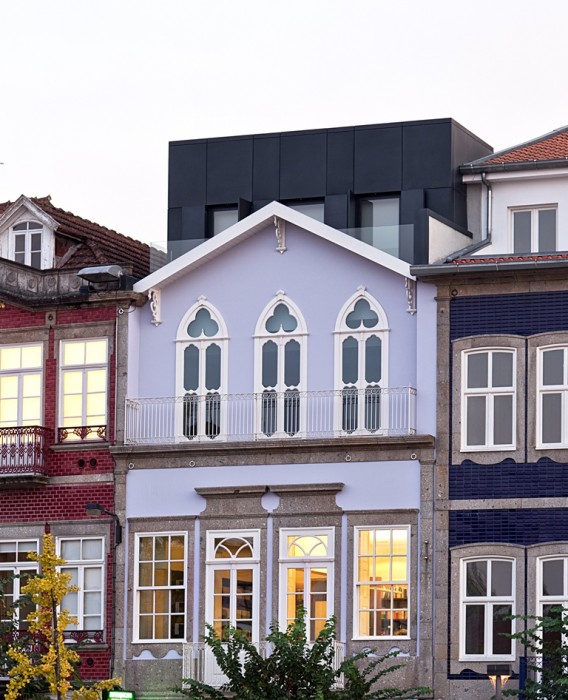
On the outside, the elevation reflects the project's character, by defining two work stages carried out on the edifice and separates the existing 19th-century outline from the contemporary work - with the upper part at the rear. This differentiation also stood out with materials used on the original façade and on the expansion, clearly strengthening the features of the pre-existing structure and the lines of the newly designed space.
