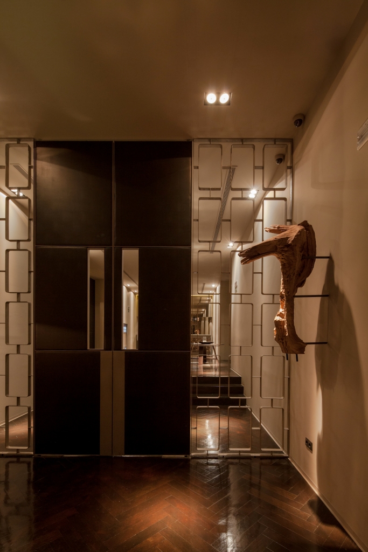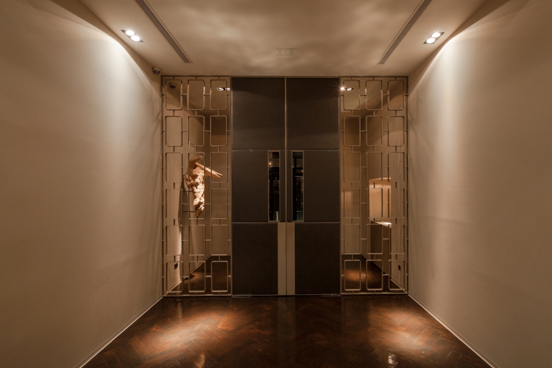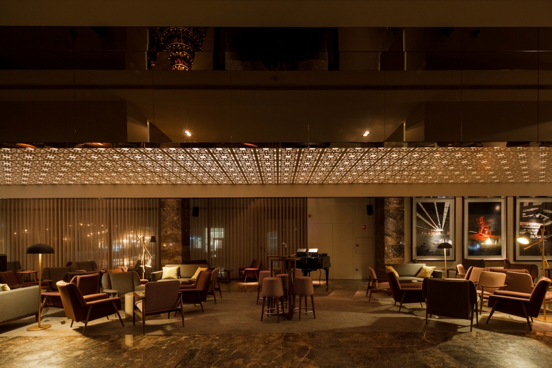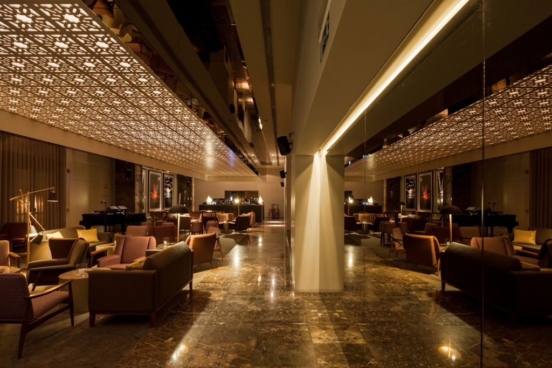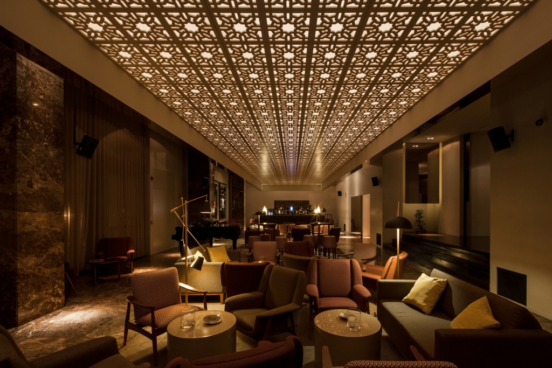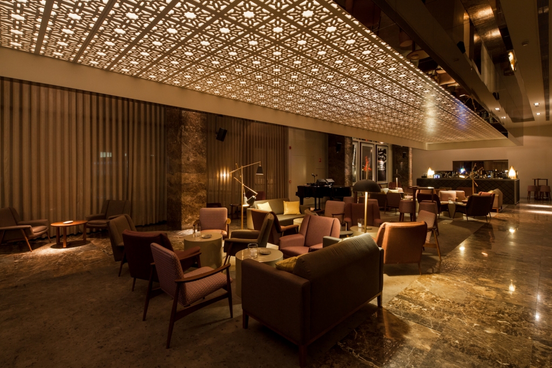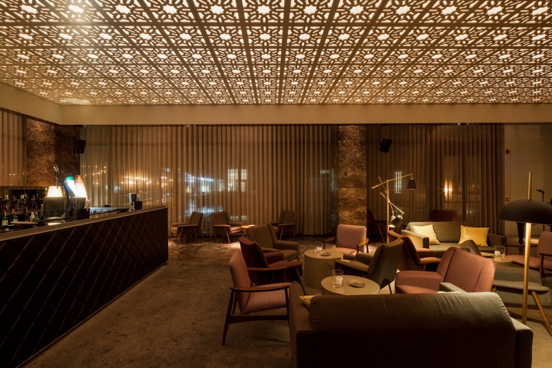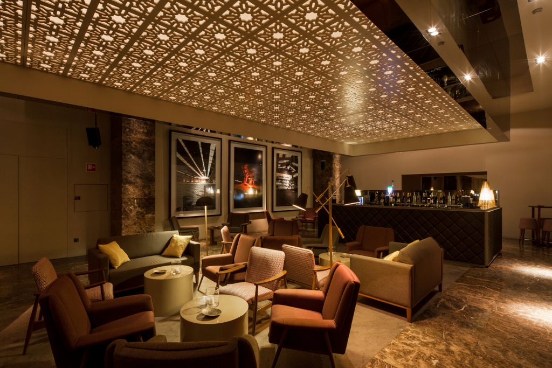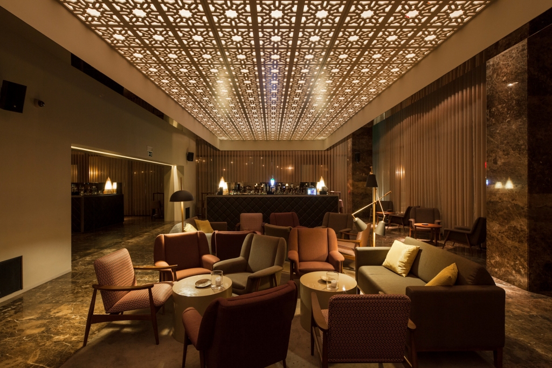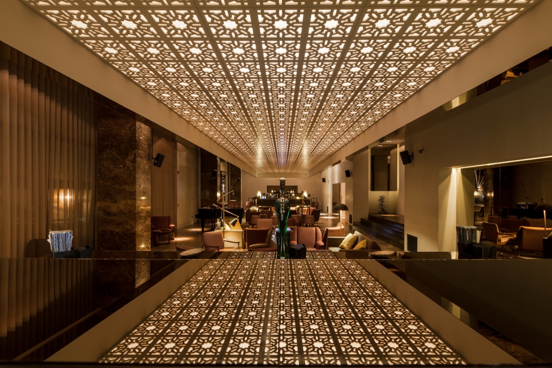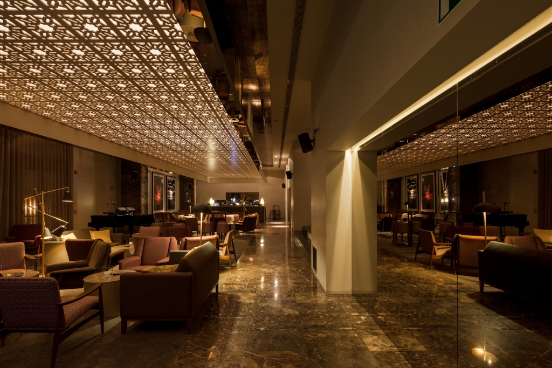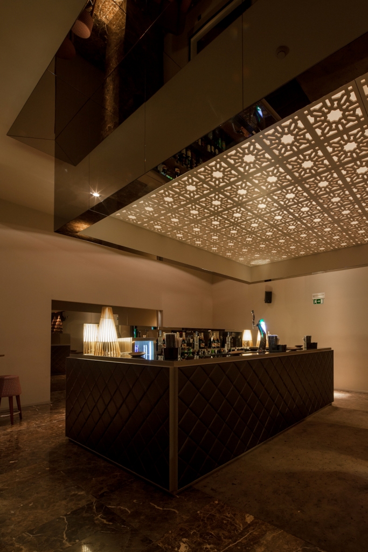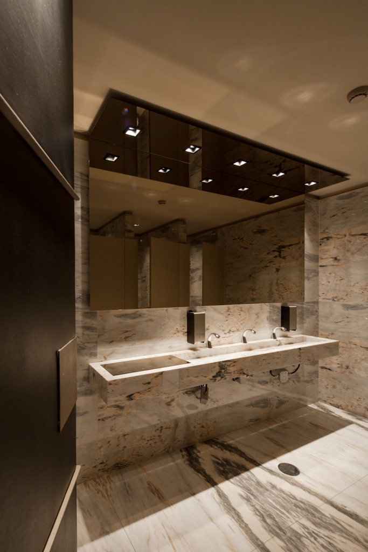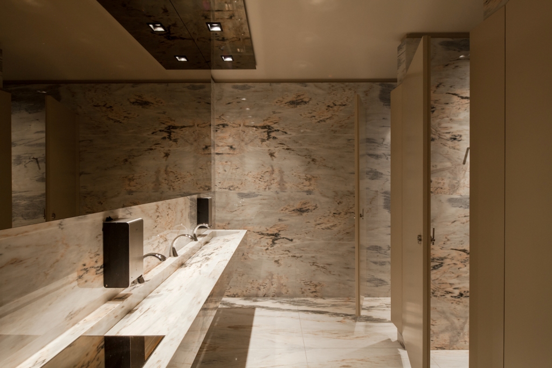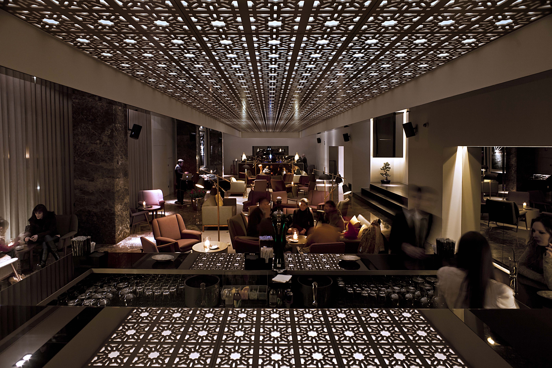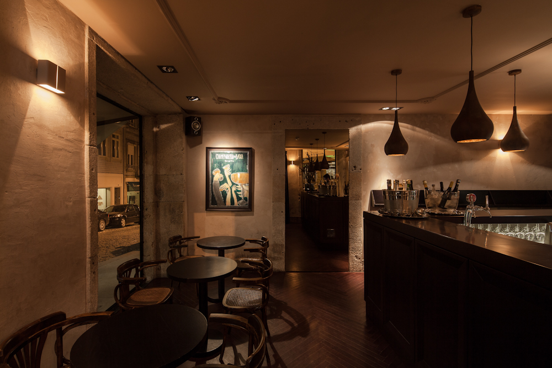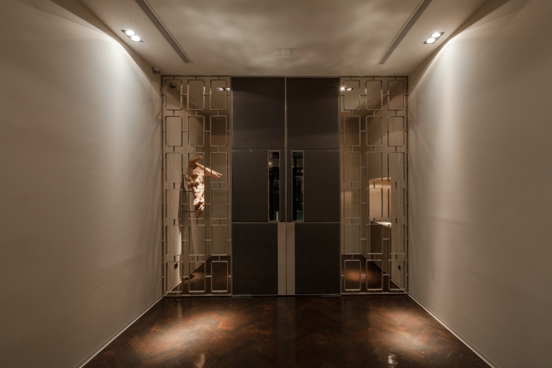
It was a challenge to design a bar located in a pre-existing building and to create a space with the features of a private living room. A monumental hall marks the contemporary entrance and leads to the bar area.
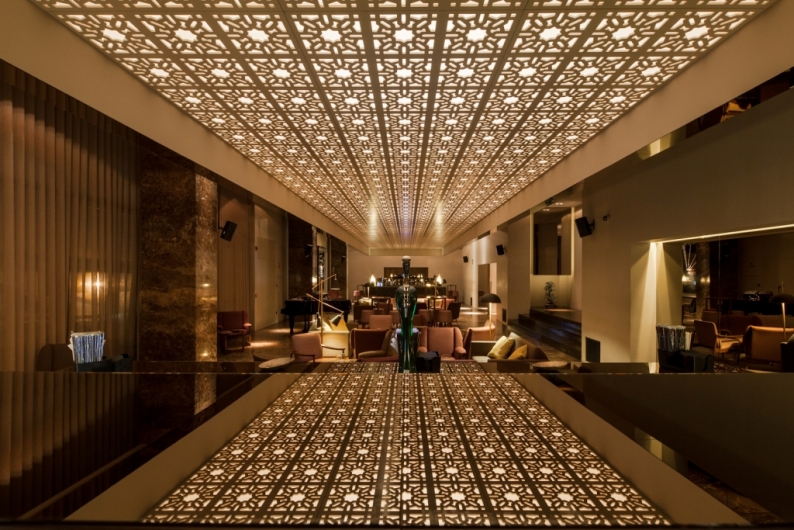
The design of the ceiling, which is the reinterpretation of an Oriental motif, is standardized in a module that constitutes a delicate mesh with a huge emphasis on the use of indirect lighting.
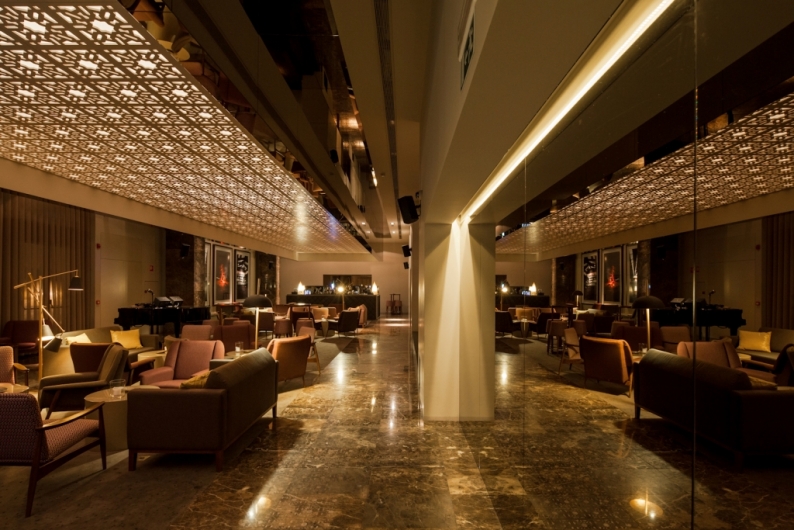
The blend of fine materials, such as marble, wood and golden metal, combined with a palette of warm colours and textured fabrics, provides a warm, comfortable environment. The use of mirrors reflects the decorative delicateness of the ceiling and other architectural details of the indoor environment, as the lighting was thought out to reflect and highlight the space's elegance.
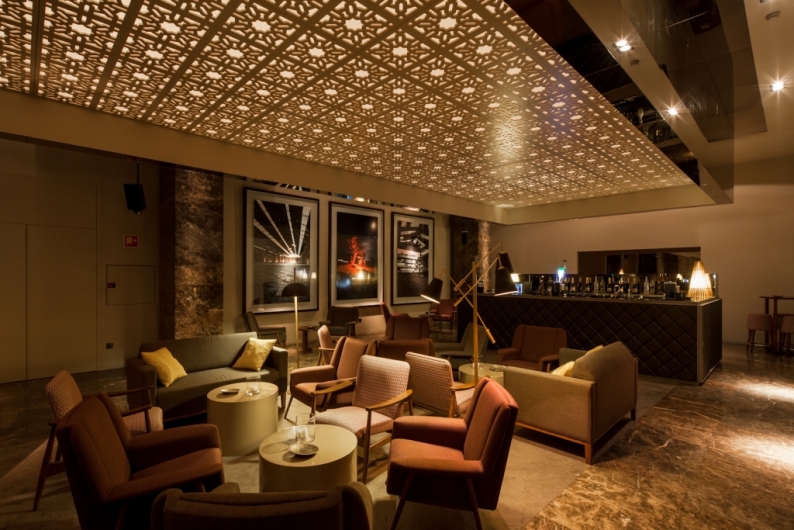
This fascinating combination of evocative traditional and contemporary elements lead the customer to a private living room.
