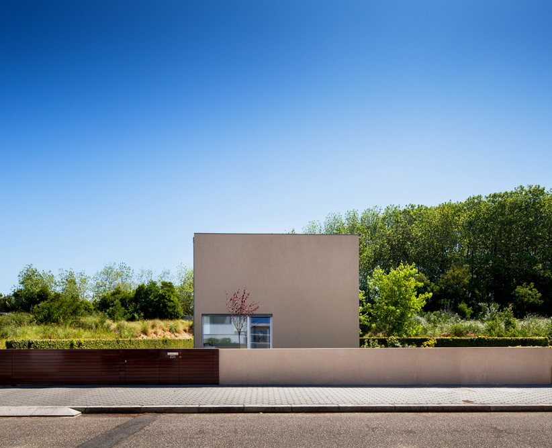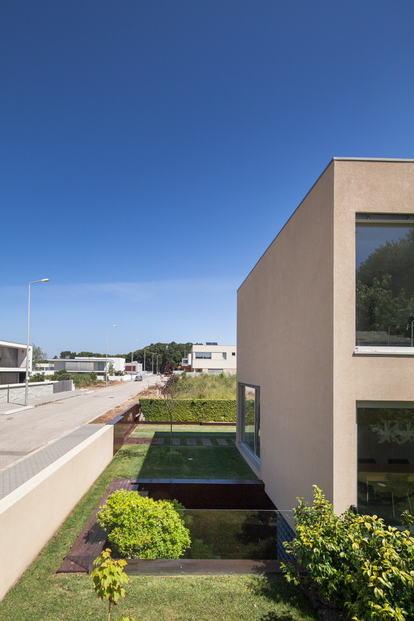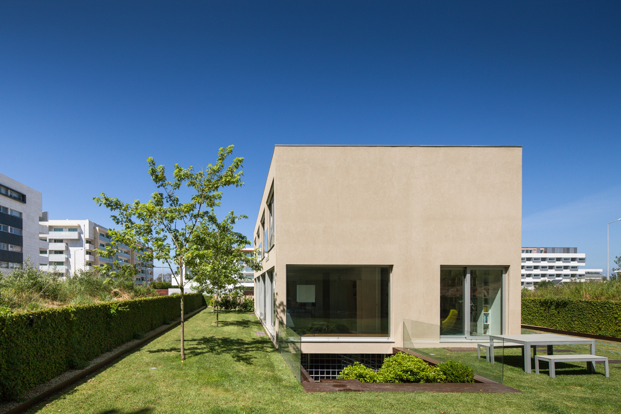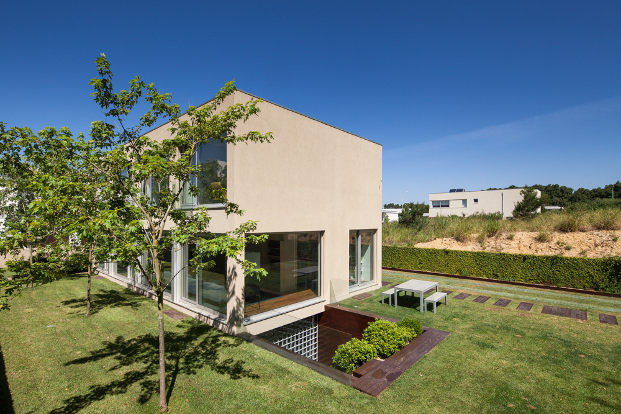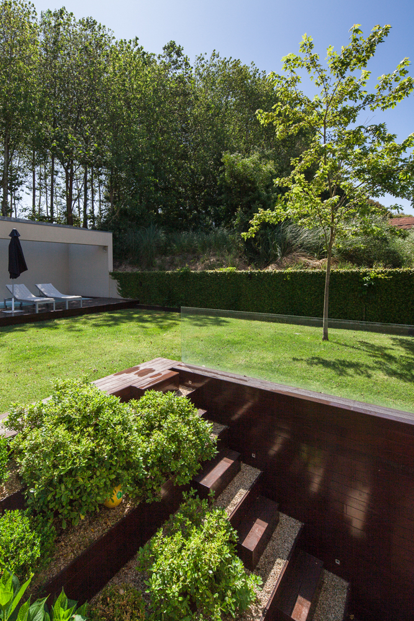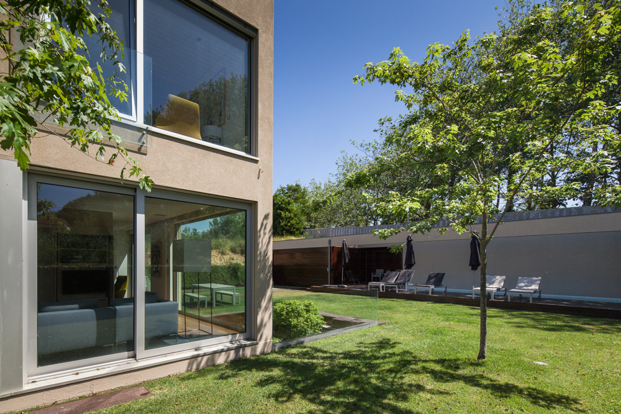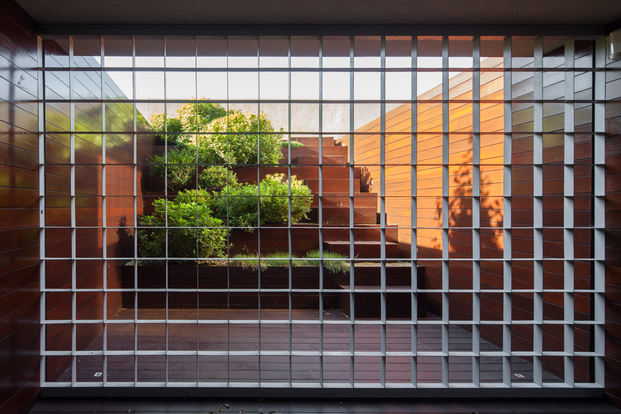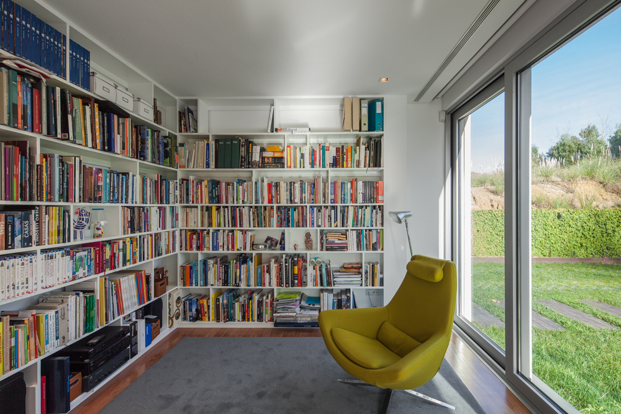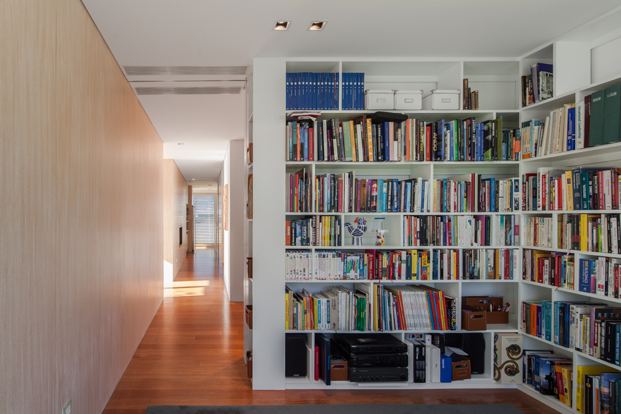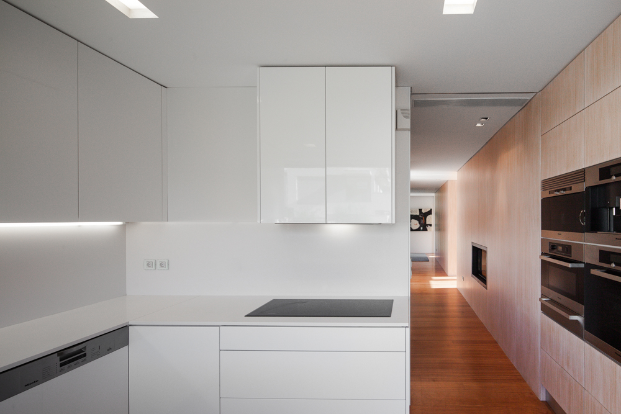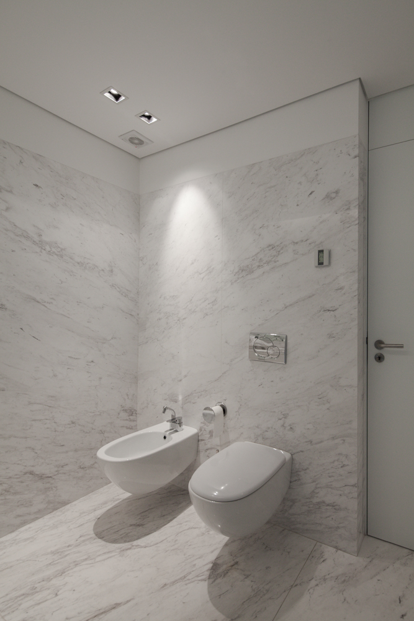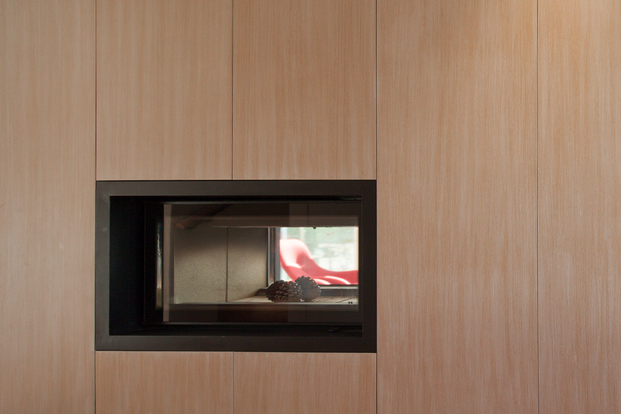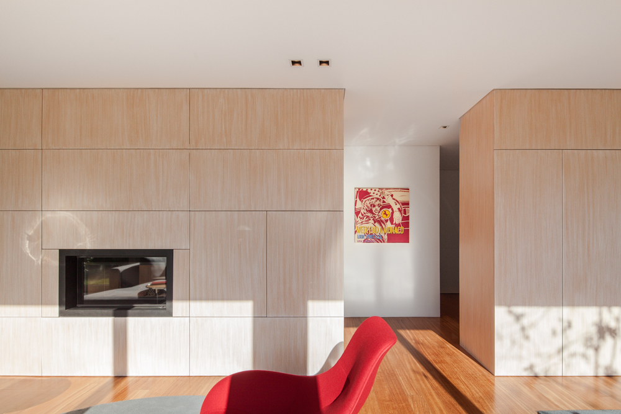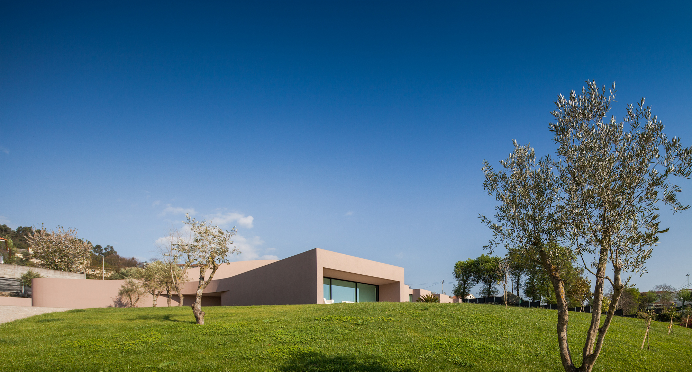
The residence is arrayed along a flat, rectangular terrain, in a space comprising three different floors in terms of the program and in relation to the exterior. To the north we find the access points, the pedestrian entrance, defined by its closure relative to the exterior, and the vehicle access leading to the garage, located in the adjacent space close to the swimming pool.
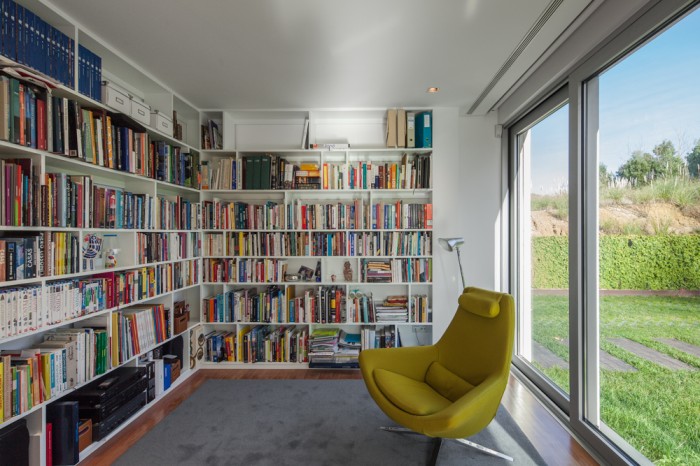
The ground floor comprises the living areas, while the first floor contains the bedrooms. To the south, the residence opens up in relation to the outdoor area, allowing for a protected use of the garden spaces.
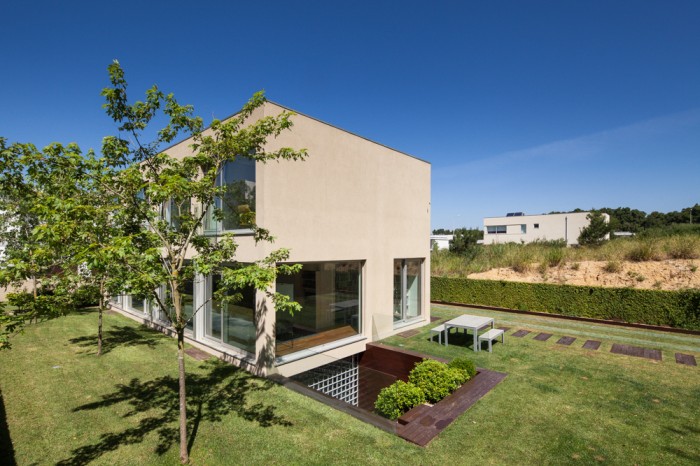
To the west and east, given the need for privacy and formal stability, the volume becomes more contained and compact, as it opens up to the garden.
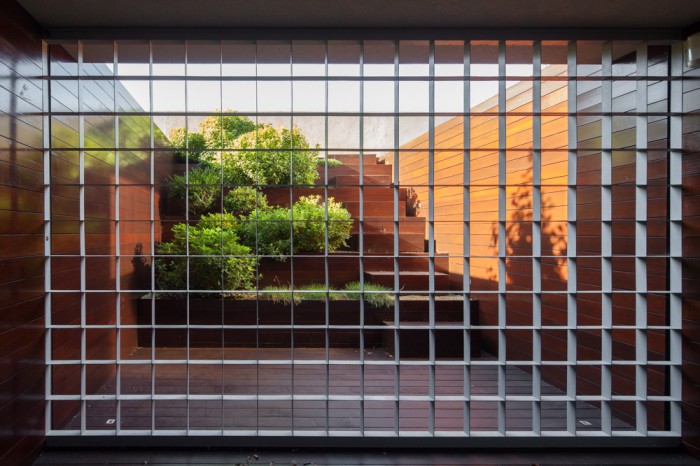
The basement floor is used as a leisure area for children, while serving as an extension of the garden, through the gardened terraces positioned at the end of the space.
