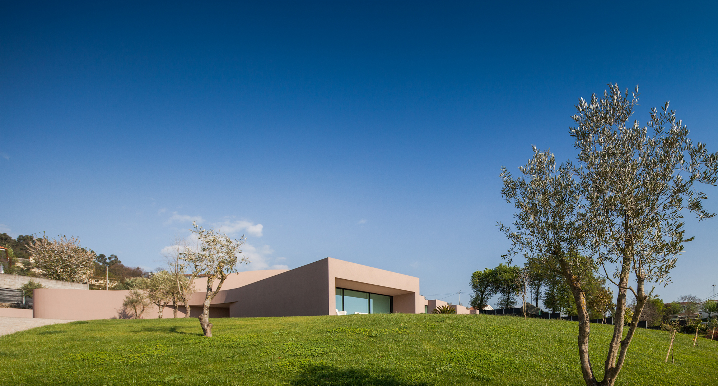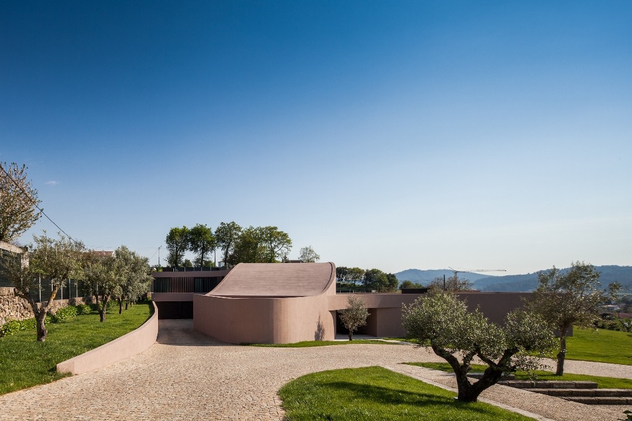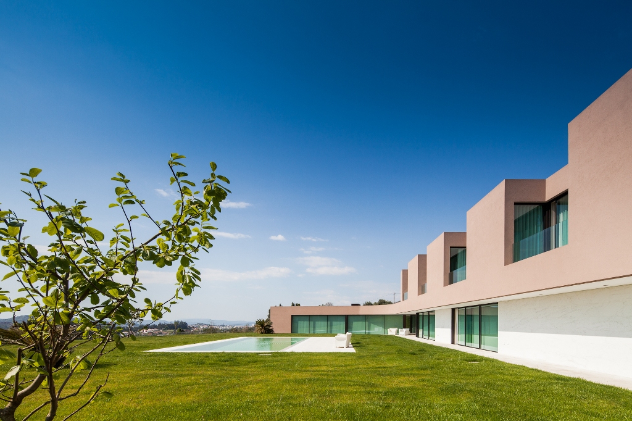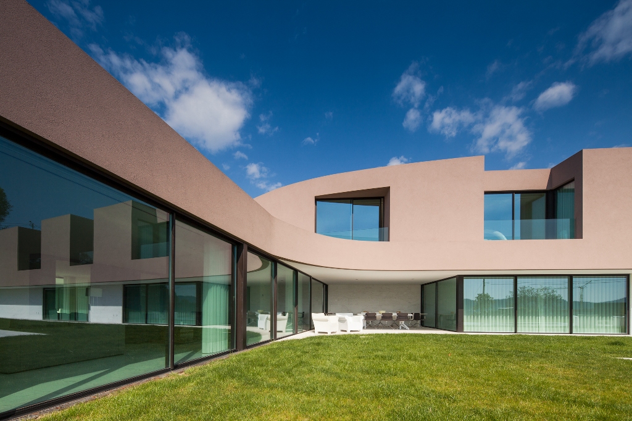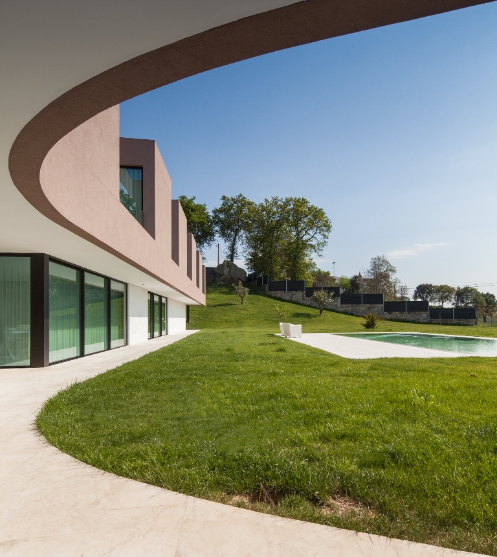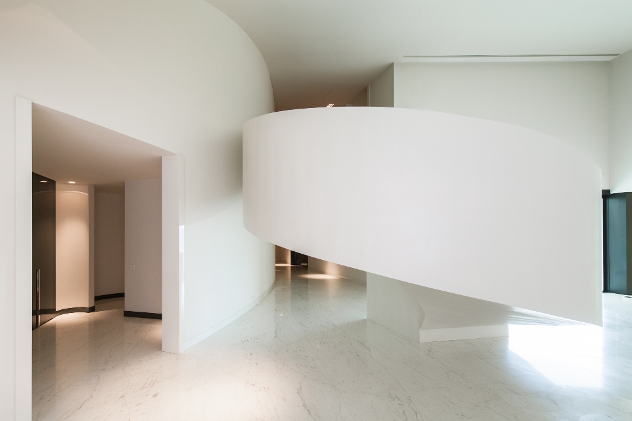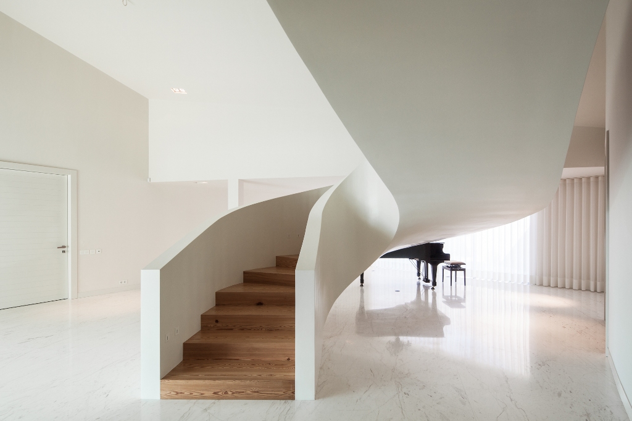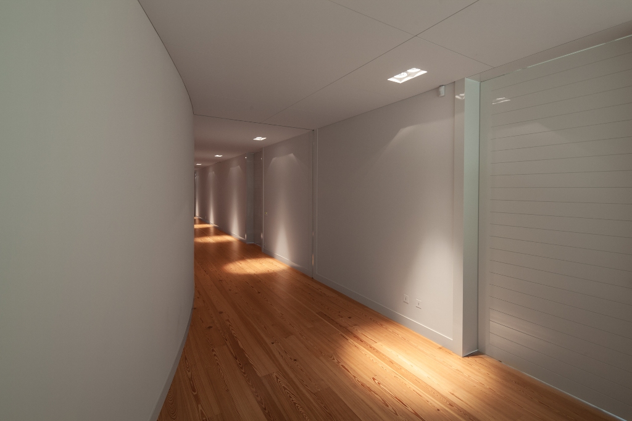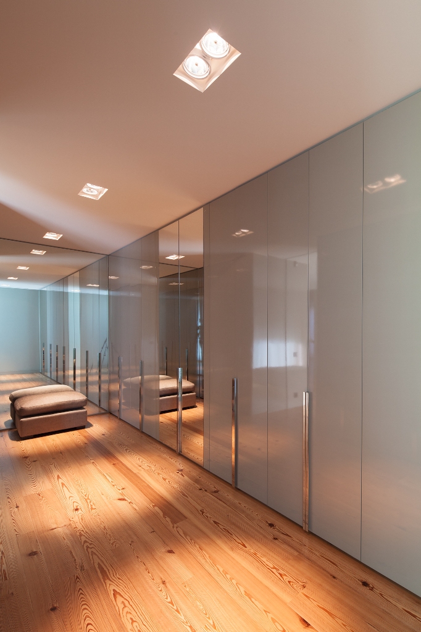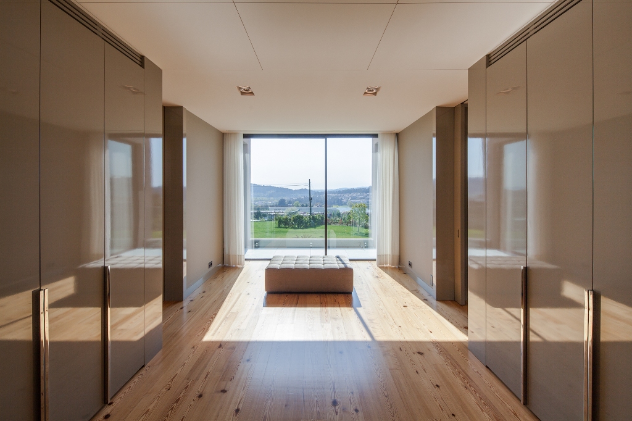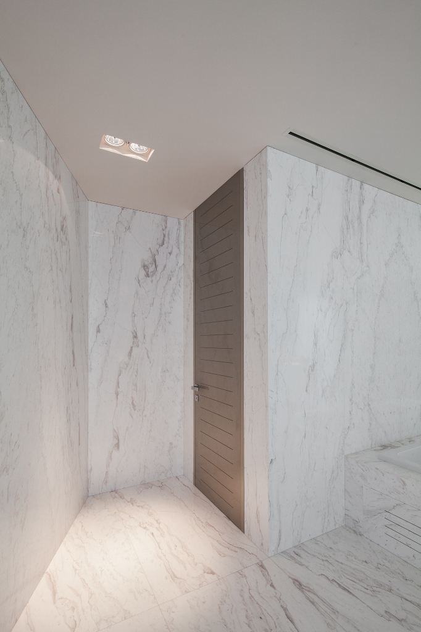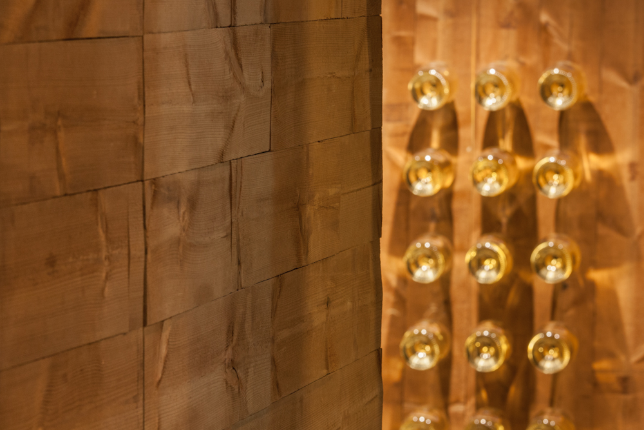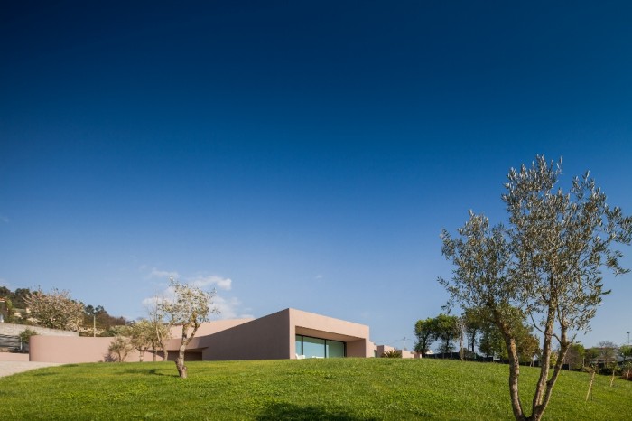
The claim asserts itself in the continuity of urban-rural dynamics, while proposing work of a modern nature relative to the surrounding vernacular architecture. Thus, the work is described as a volumetric play of two spaces that spring forth from the “earth” and extend in two different directions, thus comprising a space with the traits of a “threshing floor,” reinterpreted as a grassy living area that includes the swimming pool.
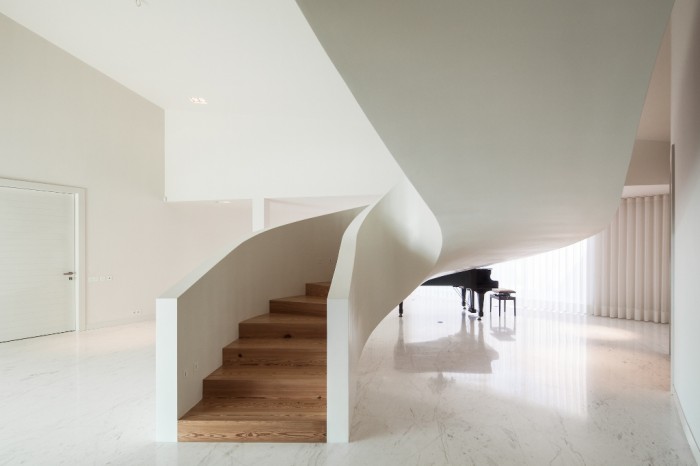
The dynamics provided by the exterior space are also reflected on the inside, from the size of the entrance vestibule, which serves as a structuring element of functional development. This space constitutes a hinged axis which organizes the entrances for vehicles and people while defining public and private spaces.
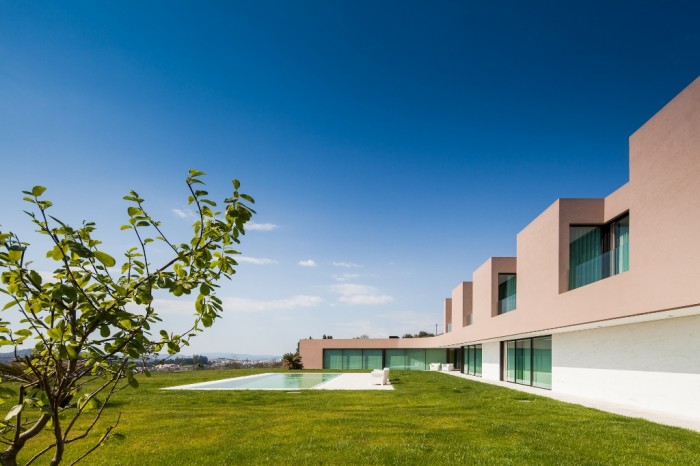
The functional relationships rest on a horizontal differentiation [level 0 (ground floor) - common and service areas and garages; level 1 (first floor) – private areas], facing the “threshing floor,” thus forging favoured relations between the interior and exterior.
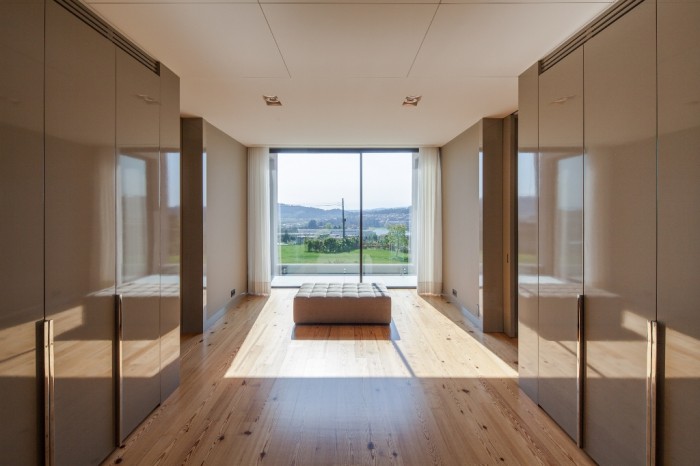
The house's internal organization is suited to use by one single household seeking privacy, open spaces, enjoyment of landscape over the river valley, distinction between family and service areas and, finally, protection from neighbours and surrounding roads and streets.
