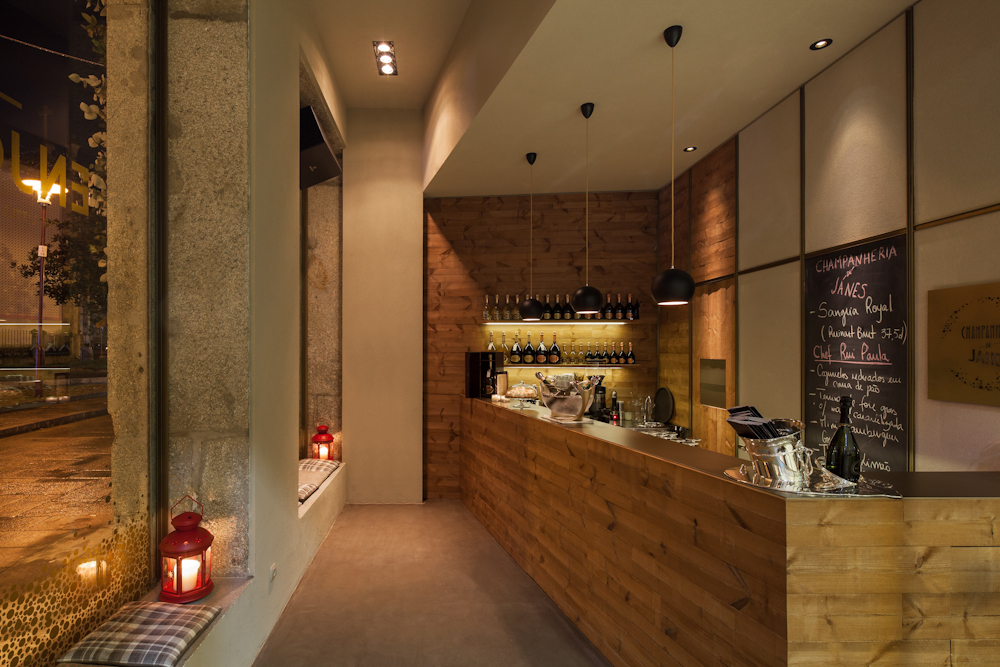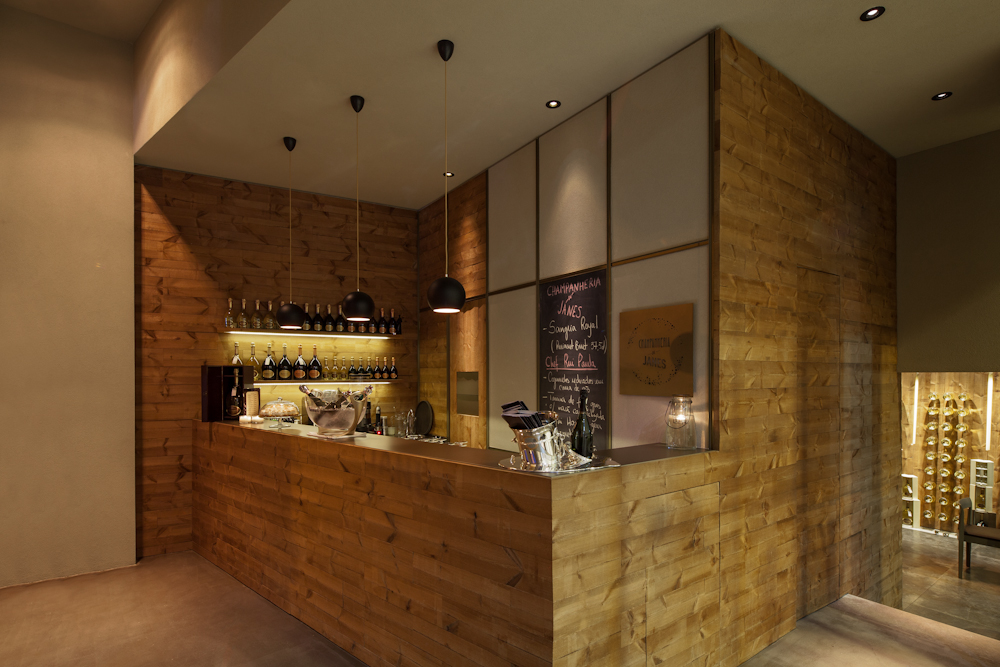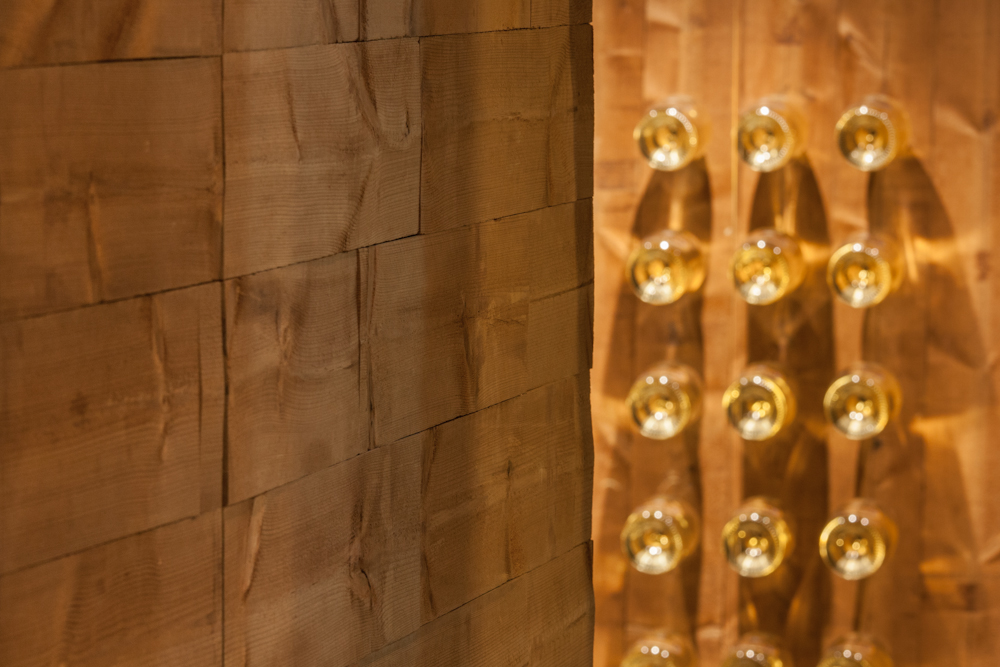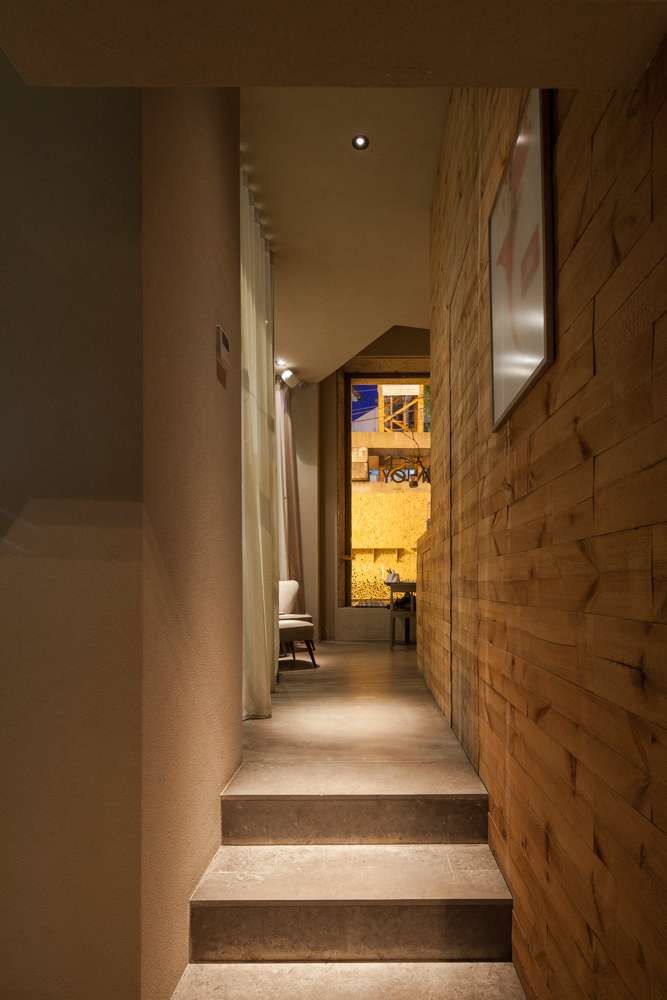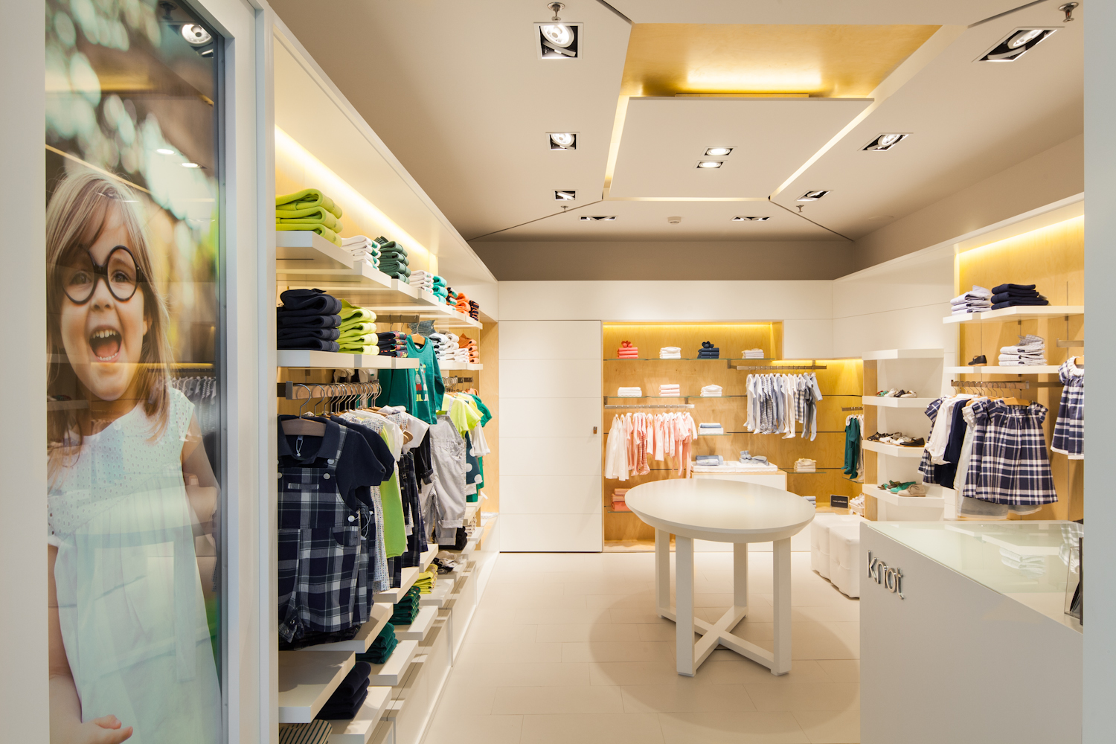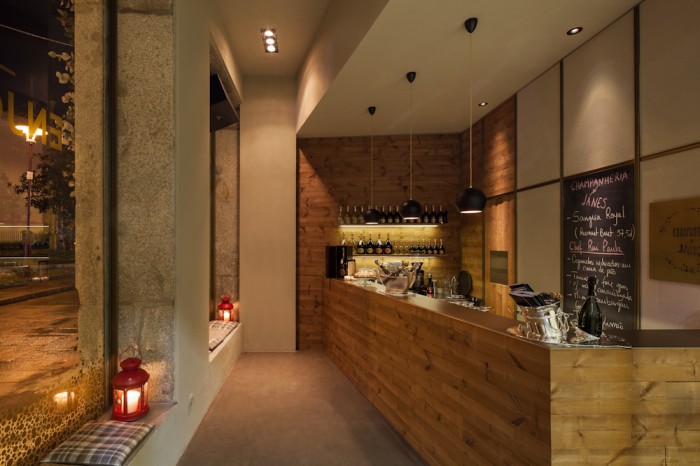
The project proposes the interior remodelling of an area within a shopping plaza located in the historic quarter of Braga, creating a bar that serves "tapas." The shopping plaza comprises a side entrance leading to the venue, which is arrayed on two different levels, thereby adapting to existing heights.
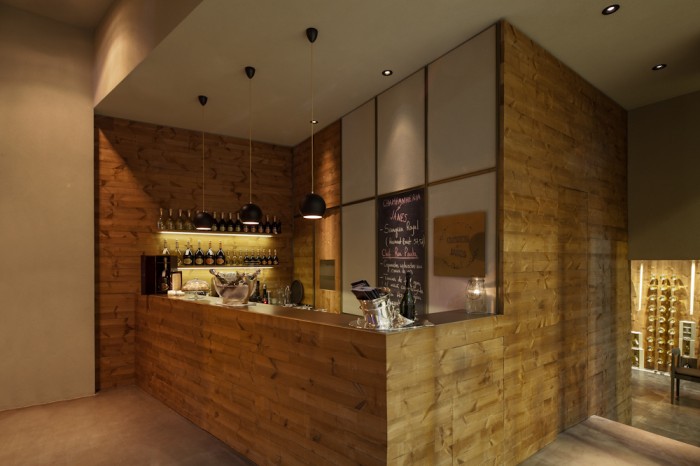
Thus, the higher elevation and relating to the outside provides for a space linked to a bar that includes a counter and pantry, while the lower elevation comprises a more welcoming space for enjoying "tapas" with seating and associated with a wine cellar.
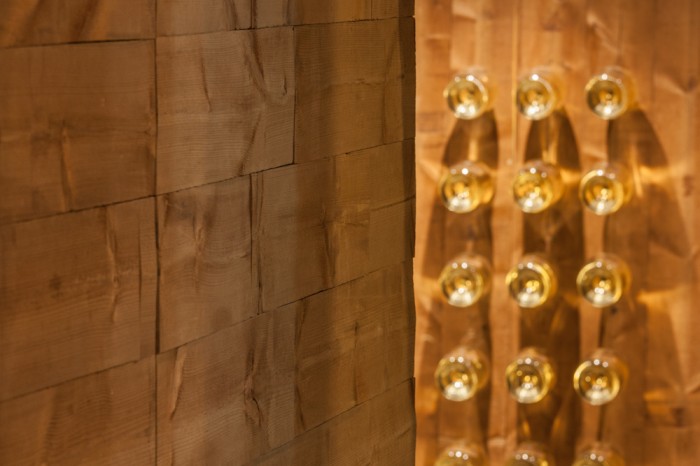
The blend of materials, such as wood and bronze, combined with a palette of warm colours, endows the space with an image of continuity and originality, making it possible to create a warm, intimate identity reminiscent of the ambiance in champagne cellars.
