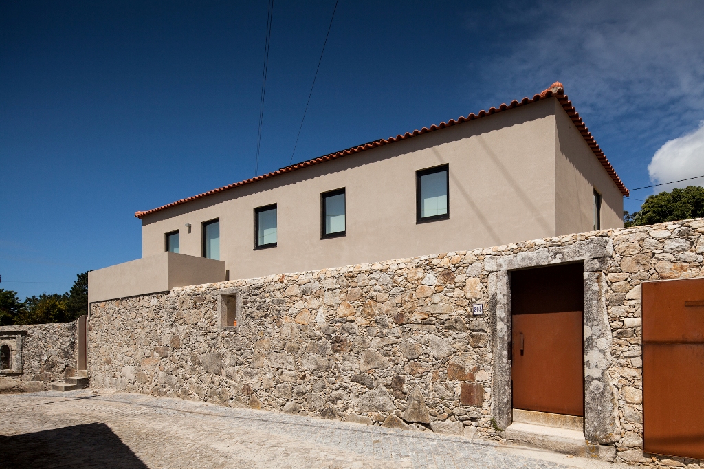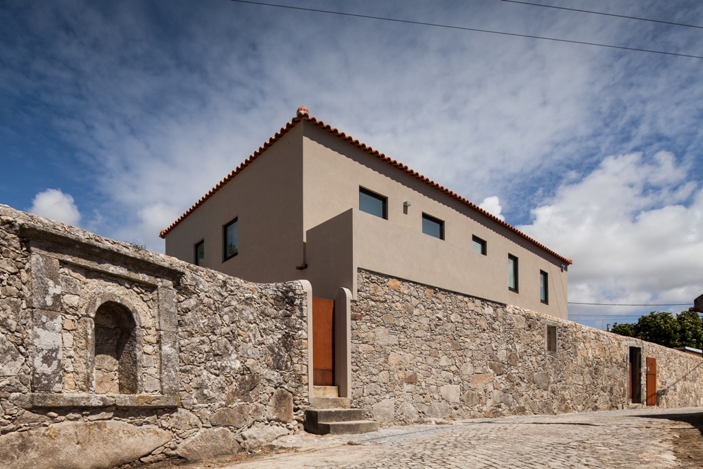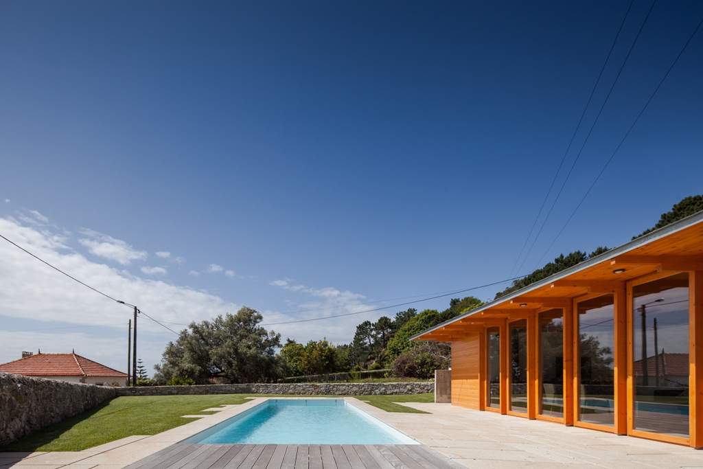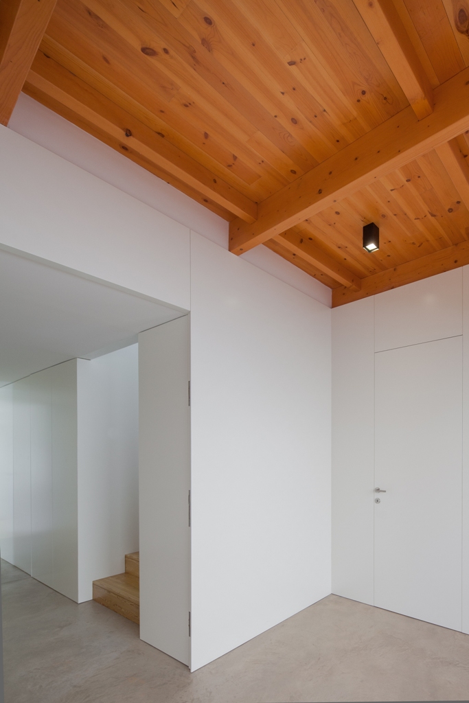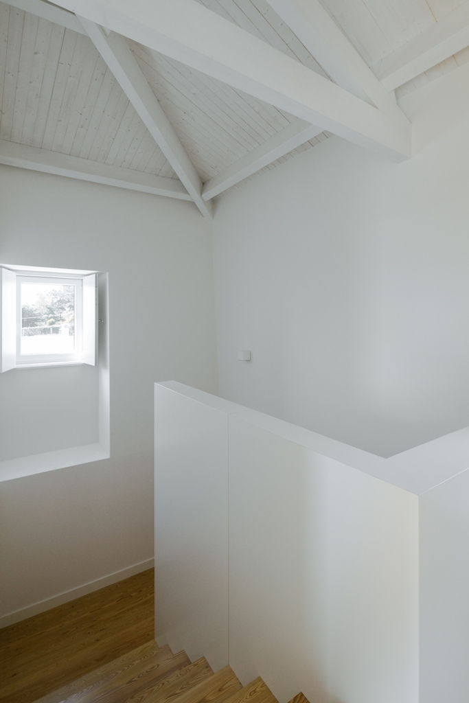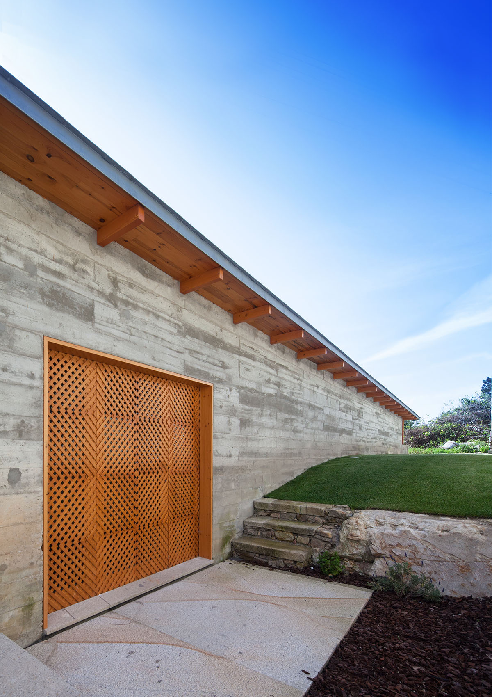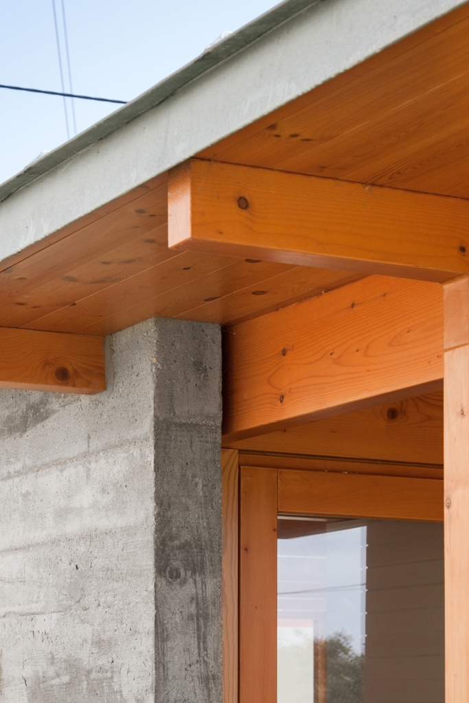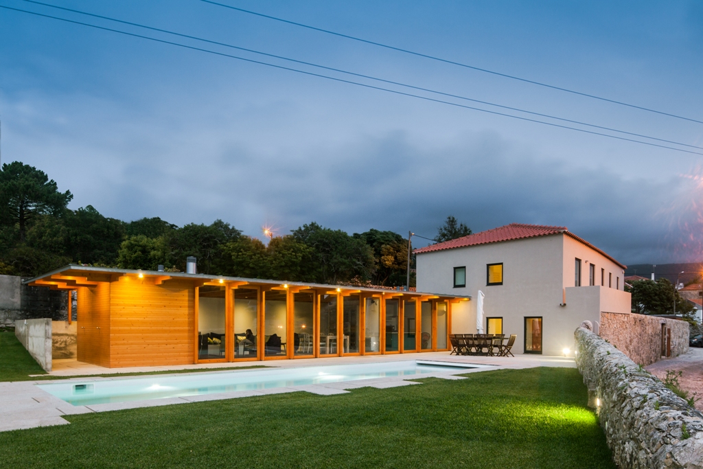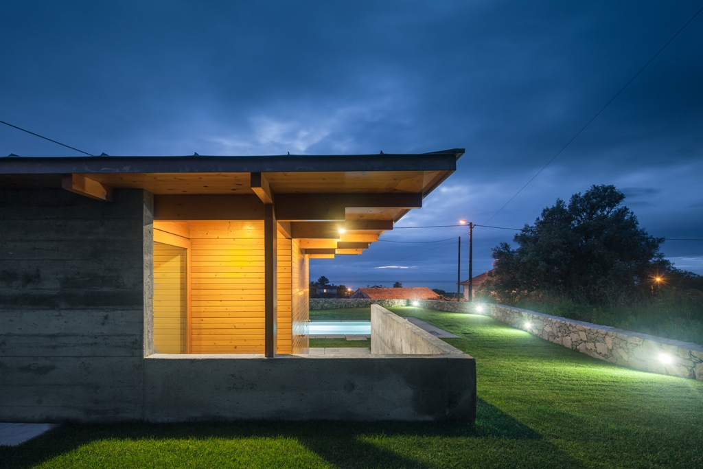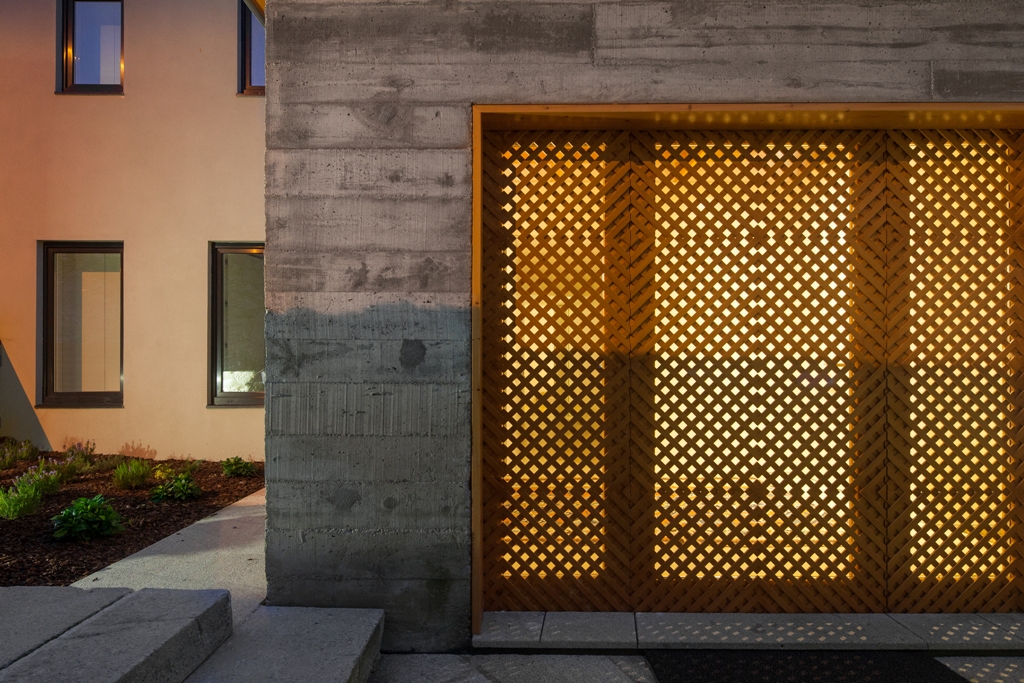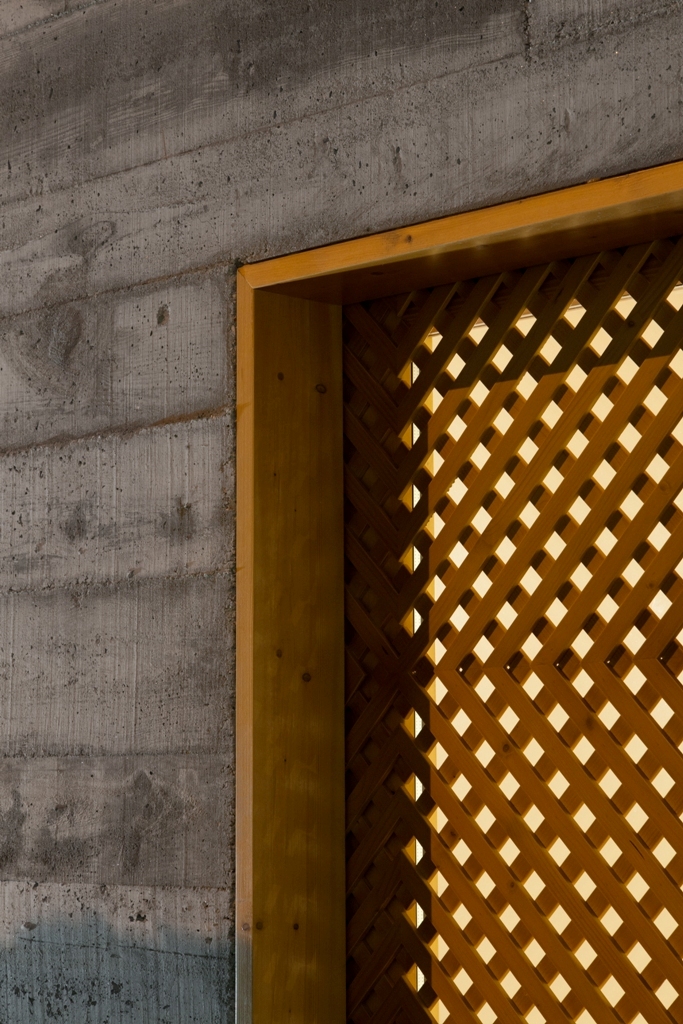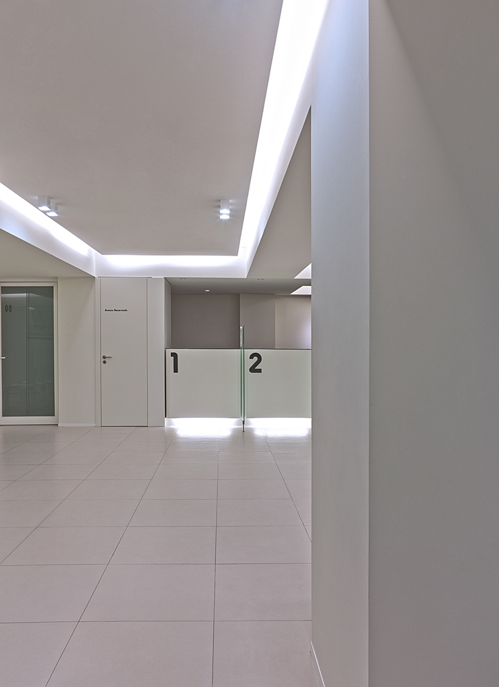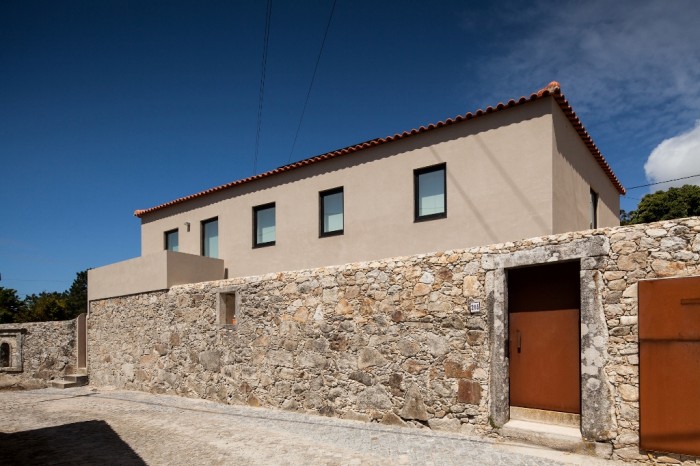
The customers wanted a beach-front home that could be shared by two households of the same family – a new space would have to be built along with the existing one.
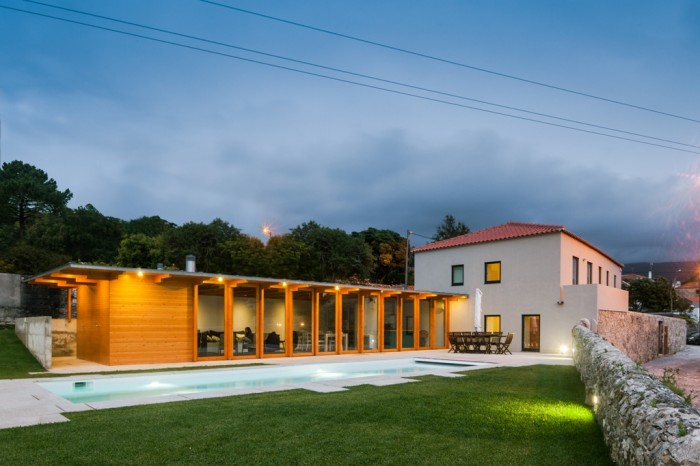
A house with a view of the beach, the living area would enable looking out toward the horizon, while requiring a different approach from that which led to the existing space. In contract to the thick walls and openings serving as framework peering out to the landscape, a new look was required.
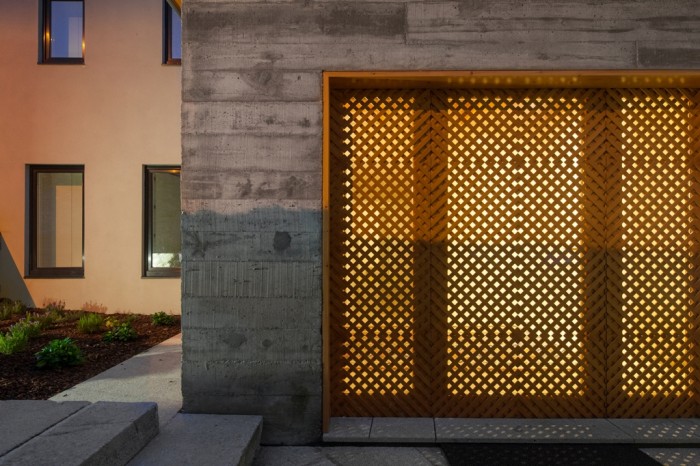
The new body is outlined in an elongated rectangular shape, in a smaller mold, arrayed on a single floor, graceful and less bulky than the original, and so wood was adopted as its identifying material. Articulated between the apparent concrete and zinc, wood asserts itself without any pretext, in its natural shape and colour to be used on walls, openings and ceilings.
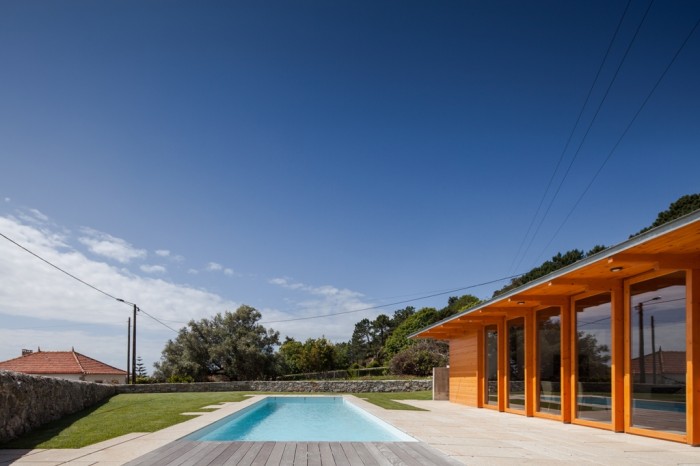
The interior extends to the exterior, which comprises the swimming pool, and captures the landscape. Thanks to its horizontal layout, this enables us to enjoy the views, from the coastline to the horizon.
