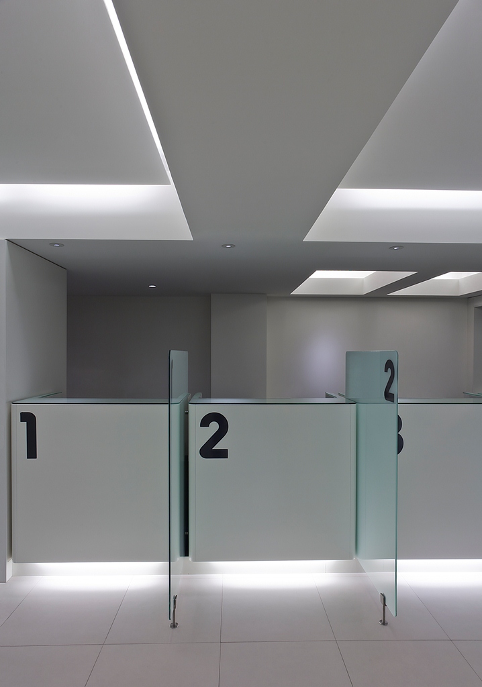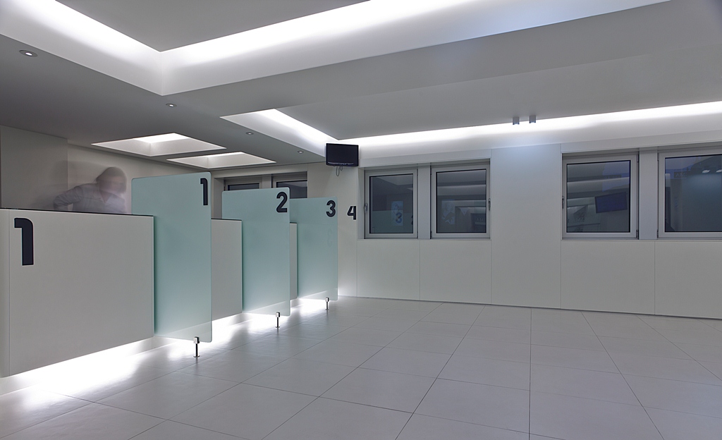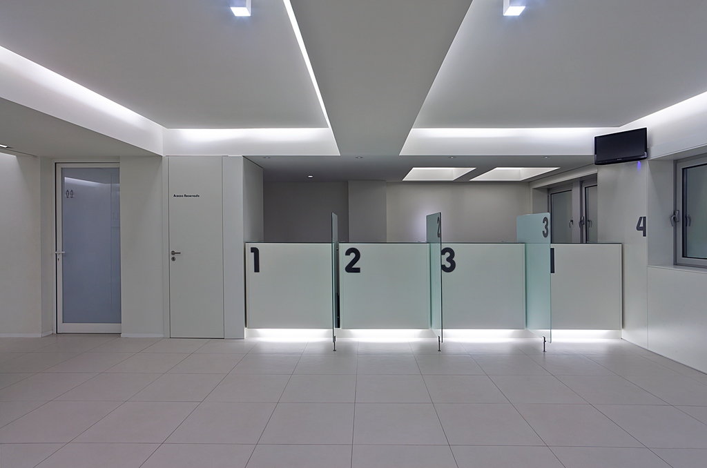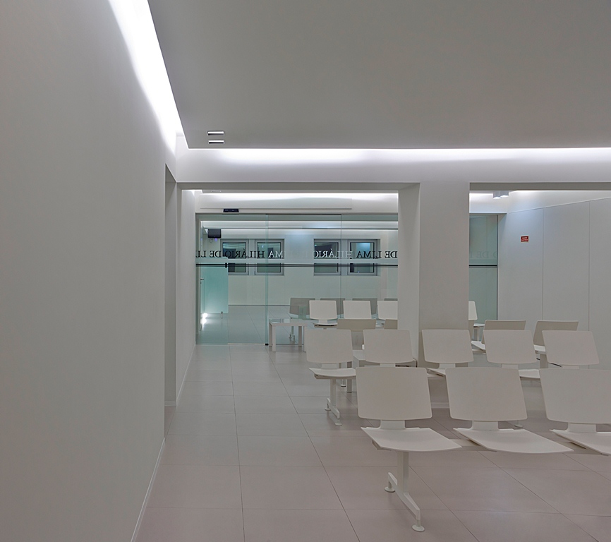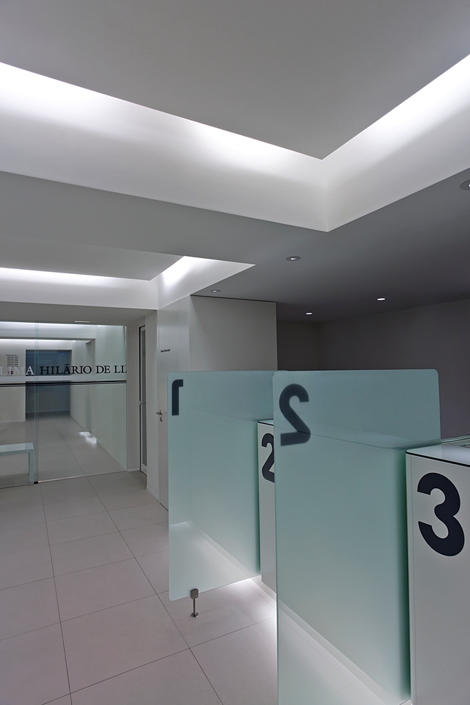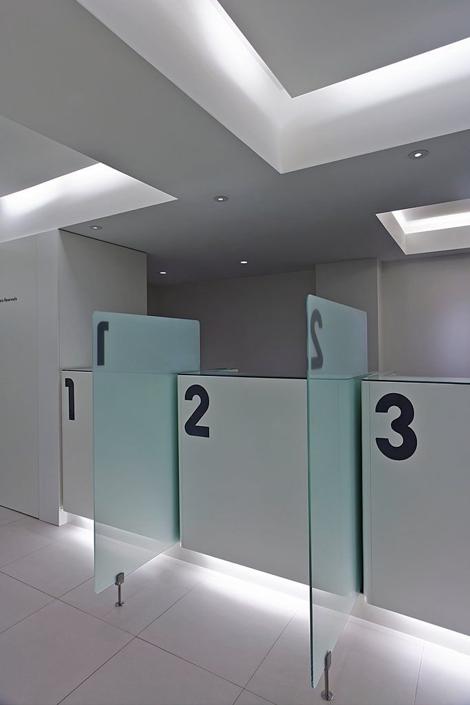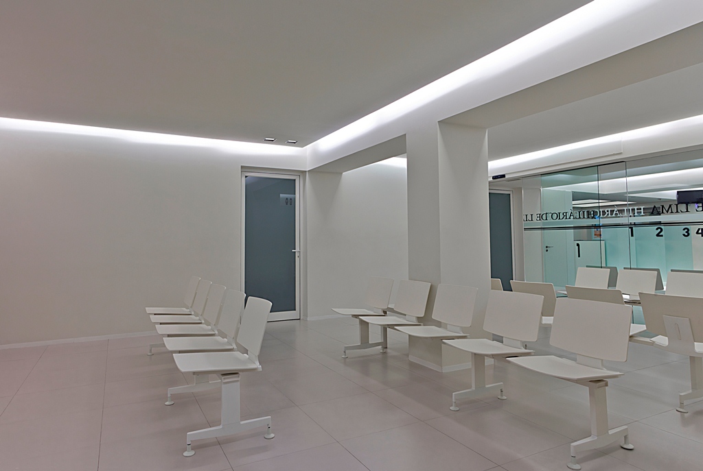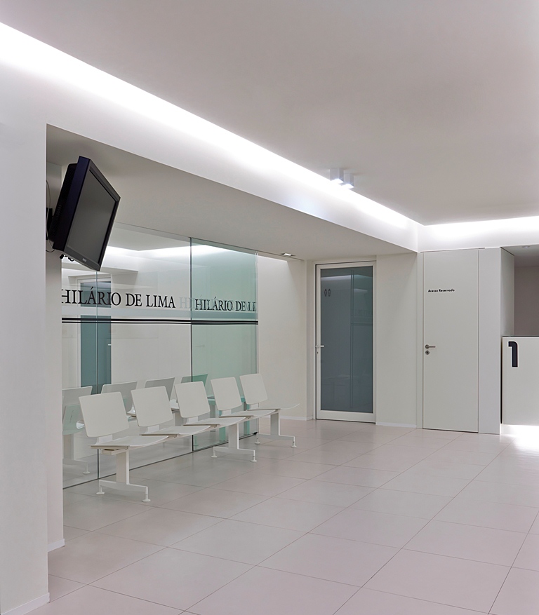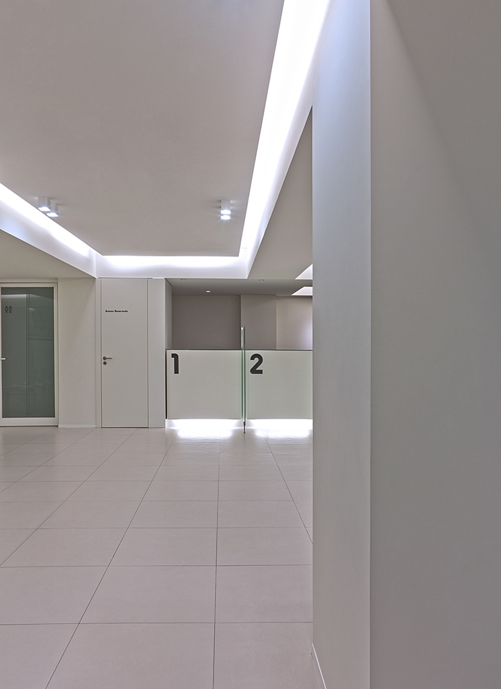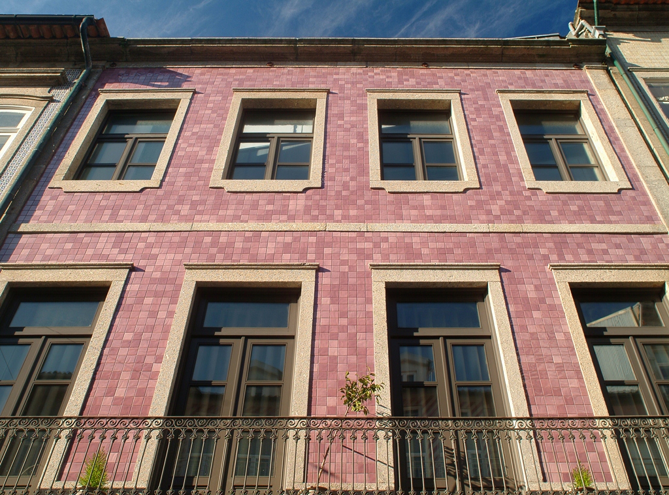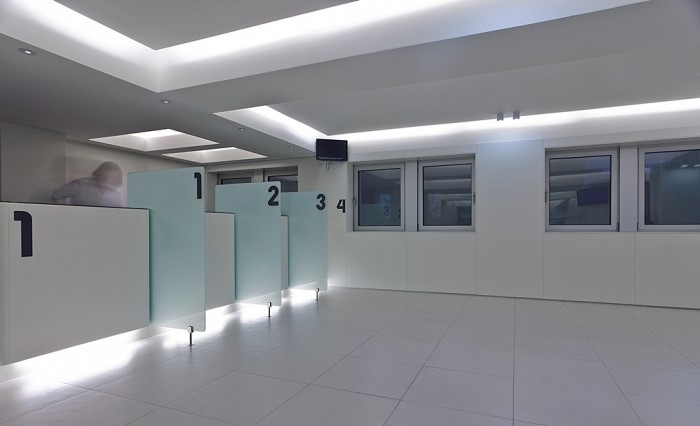
The initial assumption regarding the interior remodelling project and corresponding work on the clinical laboratory facilities was to make compatible the works with the uninterrupted operation of the laboratory, in all of its aspects.
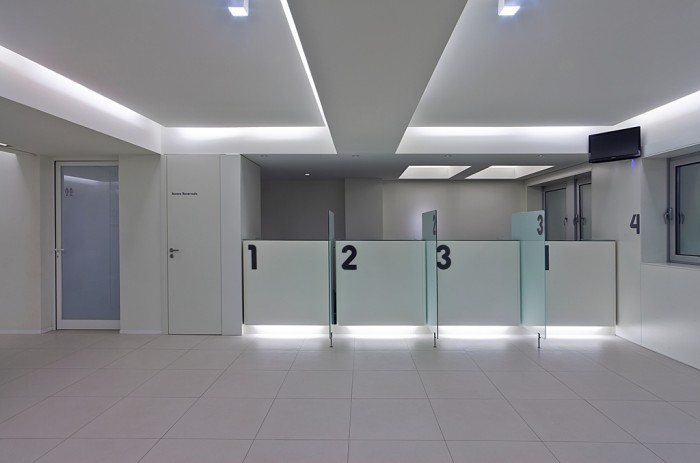
This criterion required the project the need to objectively focus on the scope of intervention, as well as its own feasibility.
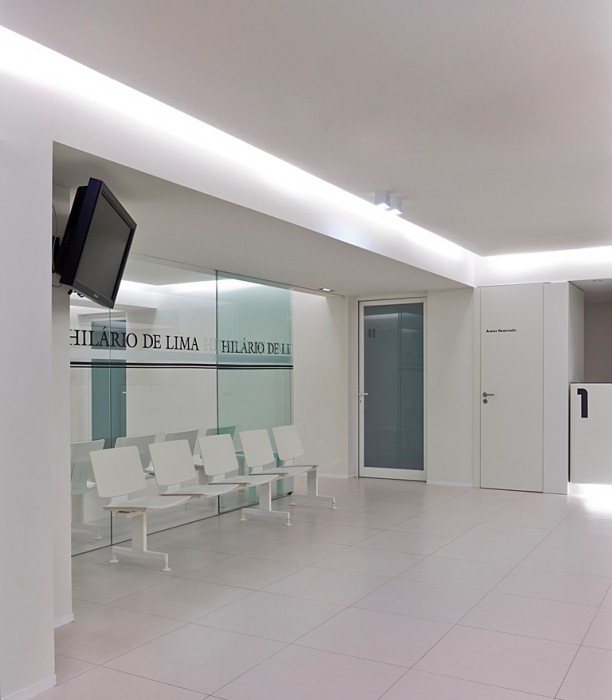
The high degree of program-related complexity inherent to functional spaces that are specific as they are diversified constituted the basis for developing the project, while generally conditioning the entire functional flowchart, as well as the aesthetic language – a less prominent factor, though still duly enhanced.
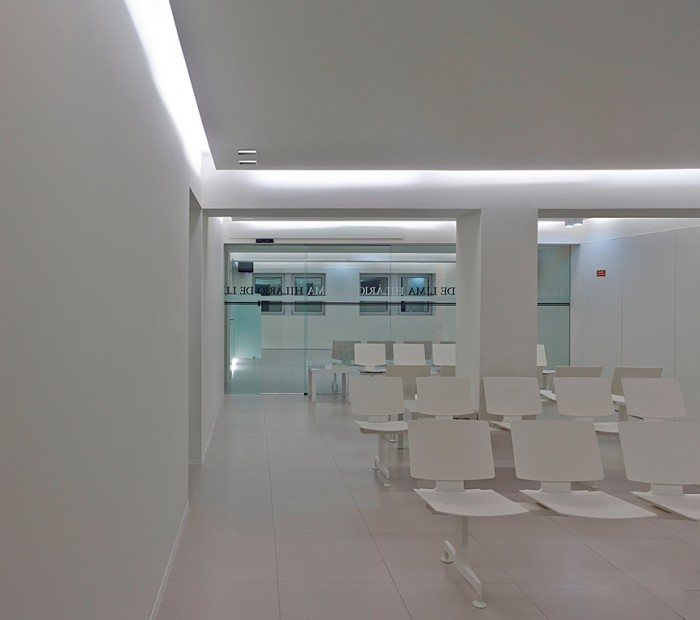
The basic criterion of the project's overall structuring was a sequential array of functional spaces, duly articulated and prioritized. Equally important was the proper definition of public and private circuits. Aesthetically speaking, we looked at an integrated solution, favouring the criteria of comfort that a healthcare venue should combine.
