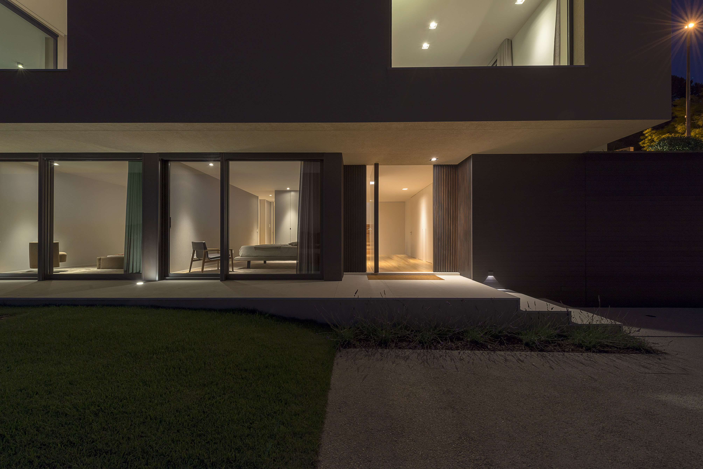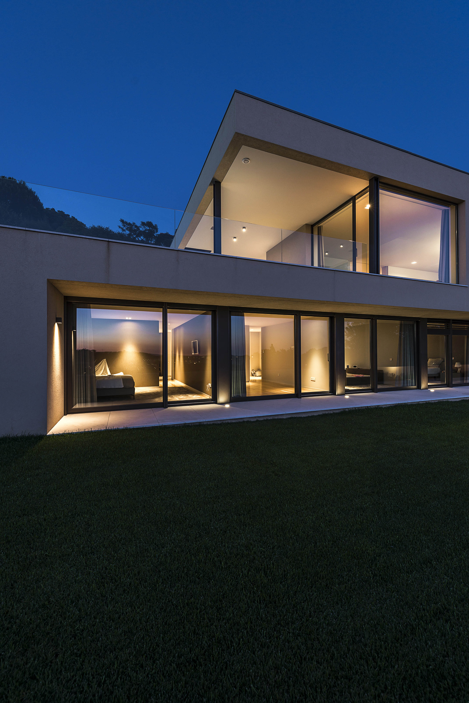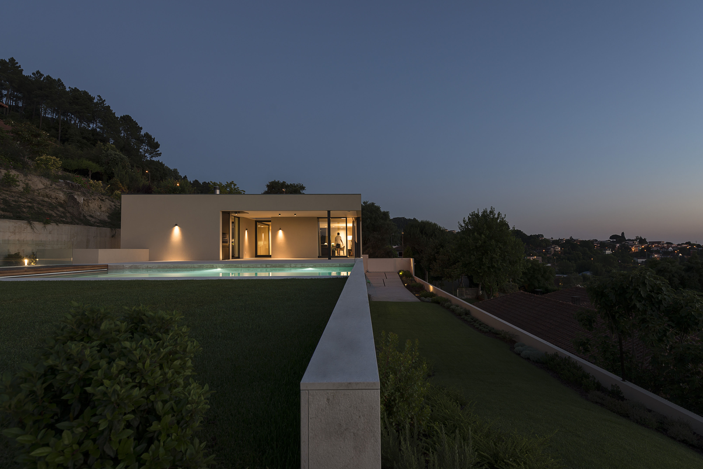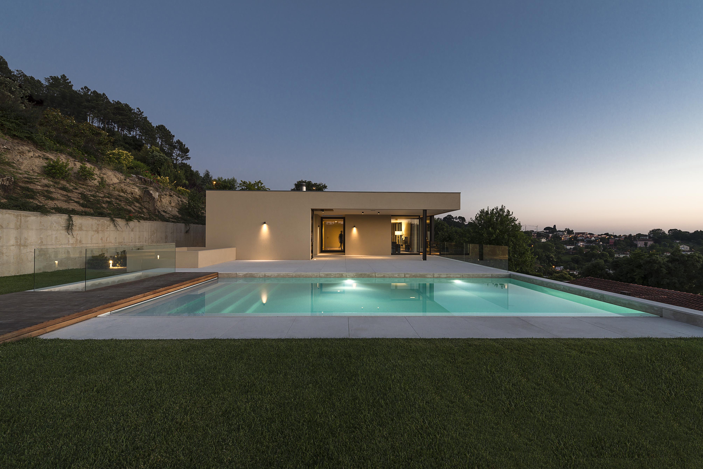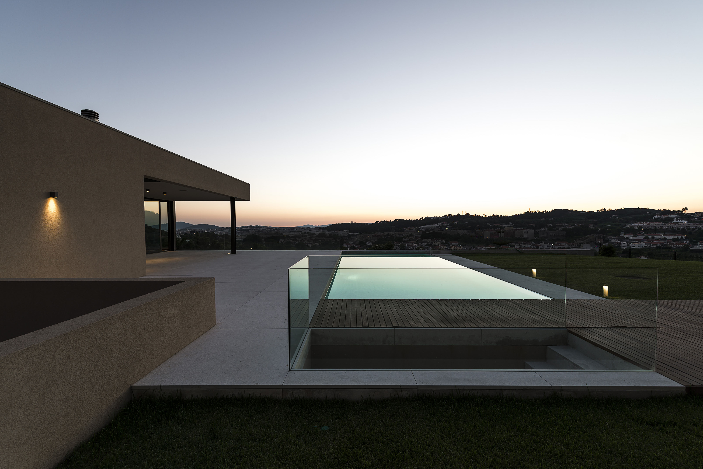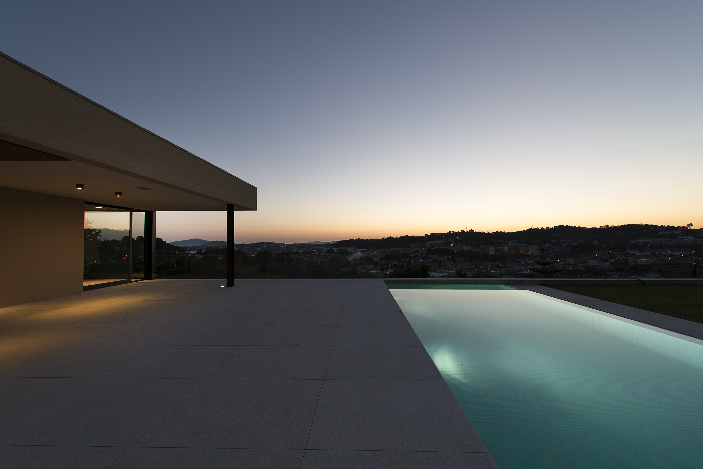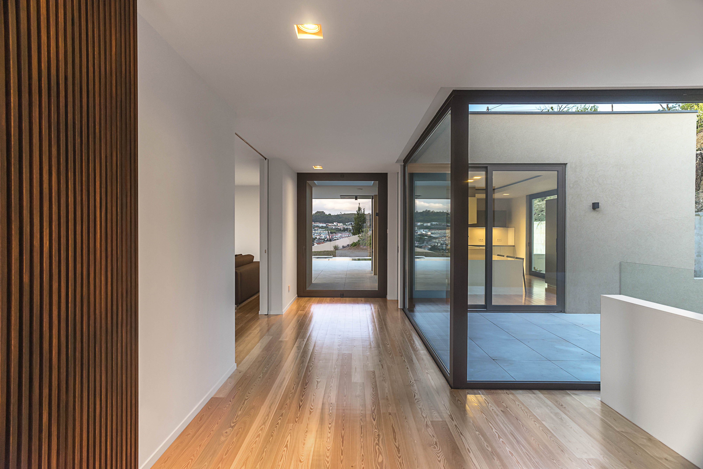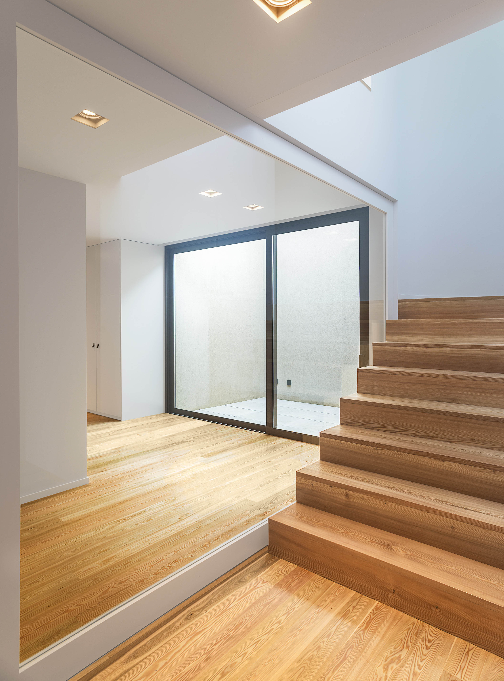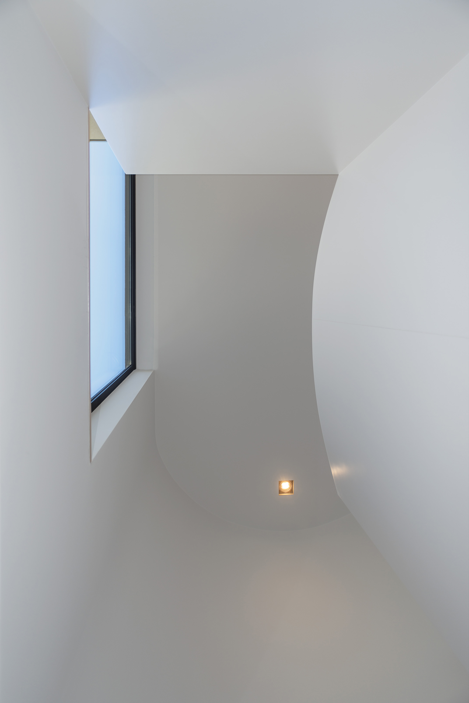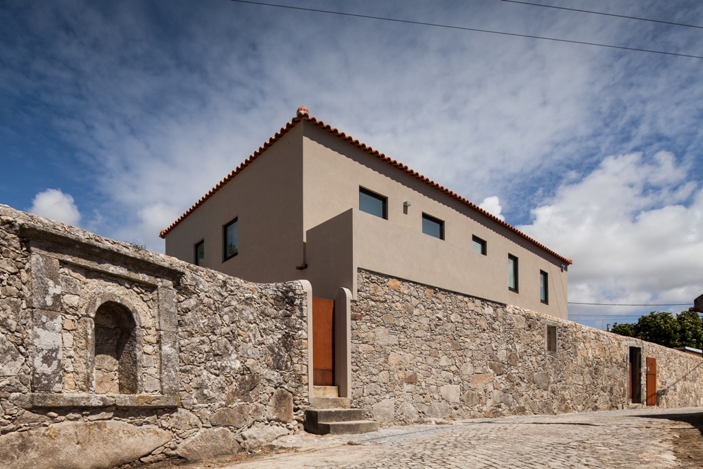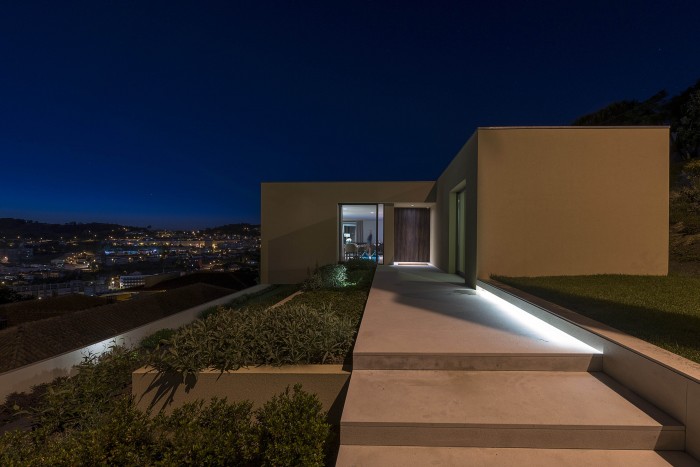
The edification fits seamlessly into the terrain, thereby interpreting the area, enhancing its features and strengthening its relationship with the landscape. Thus, as it is in keeping with the terrain's natural slop, the house is arrayed on two floors, via the sequence of two “terraces,” in combination with the existing vegetation so as to relate the various functions with the site's geography.
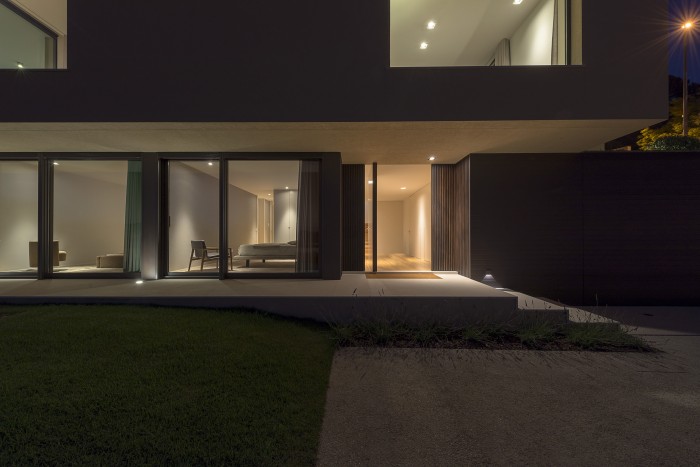
The lower floor comprises the bedrooms and dependent areas. This is the floor where the relation with the outside is most sheltered from the street. At this level is where we also see the storage area, laundry and garage.
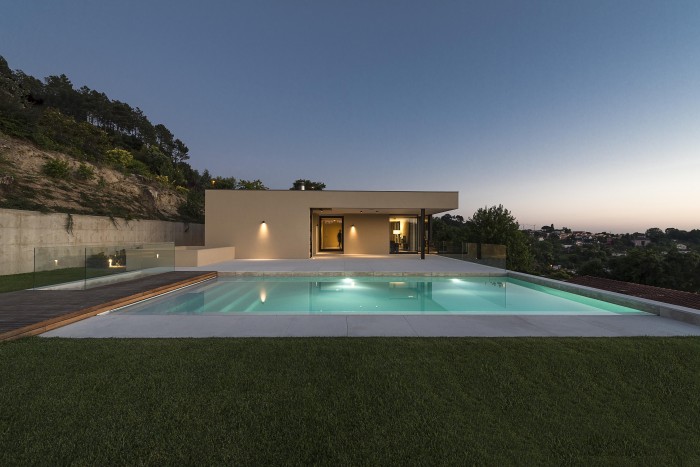
The upper floor sees a distribution of spaces of a social nature. With its enormous openings, this floor favours a relationship between the exterior leisure area overlooking the cityscape.
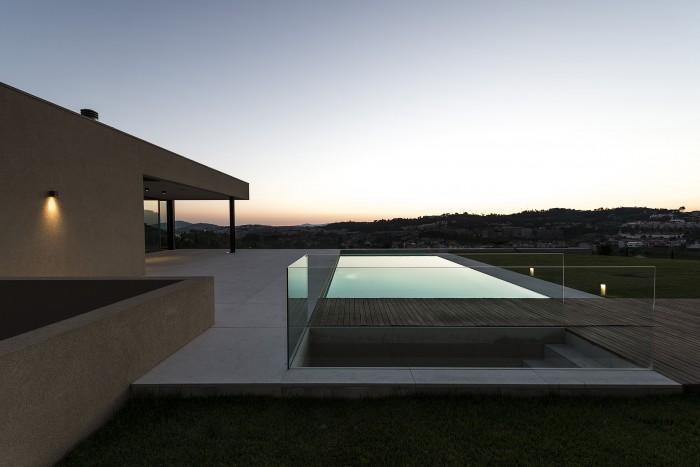
The edification was erected in the southern part of the land plot, in a clear-cut relationship with the street, thereby enabling the rest of the land, an enormous green space, to be available for enjoying outdoor activities.
