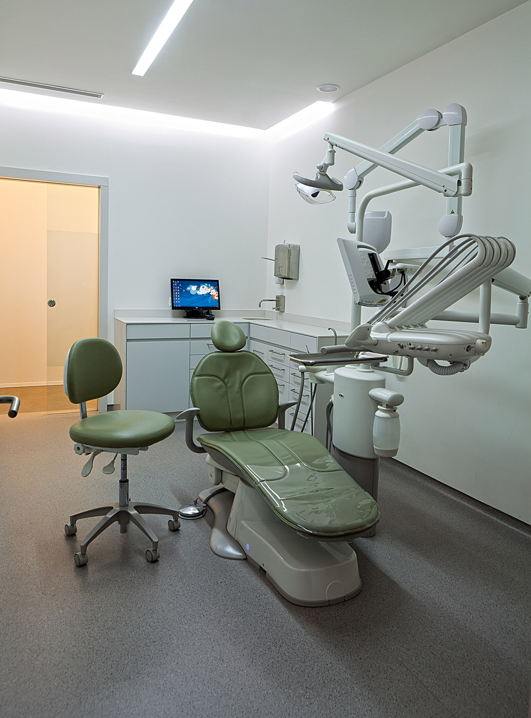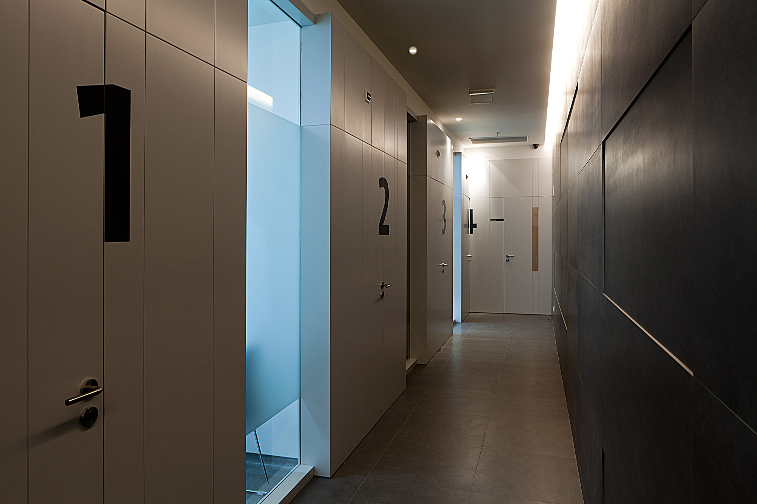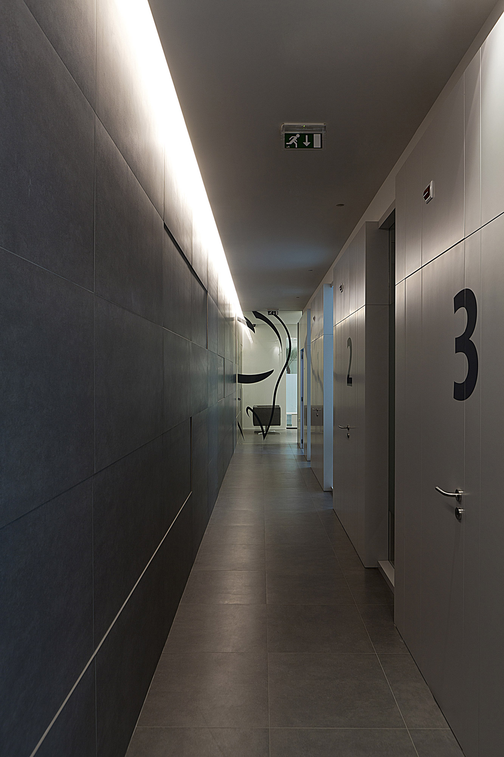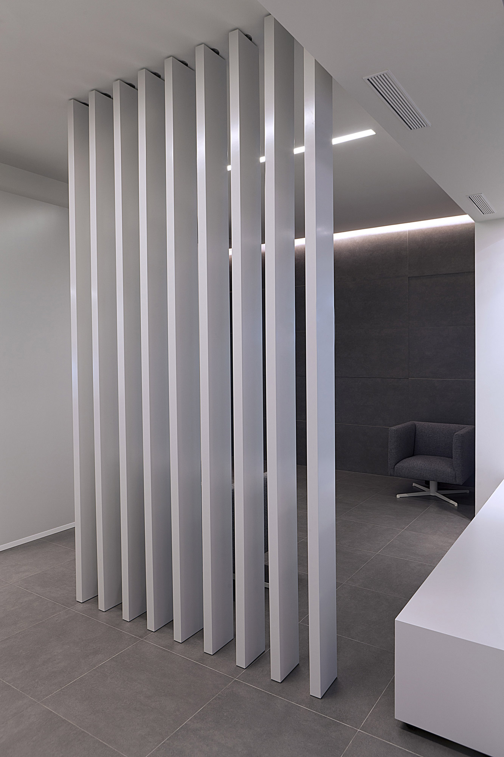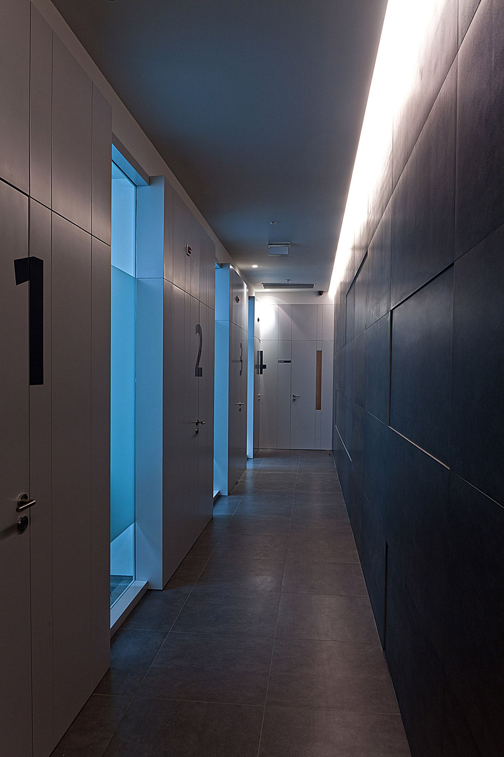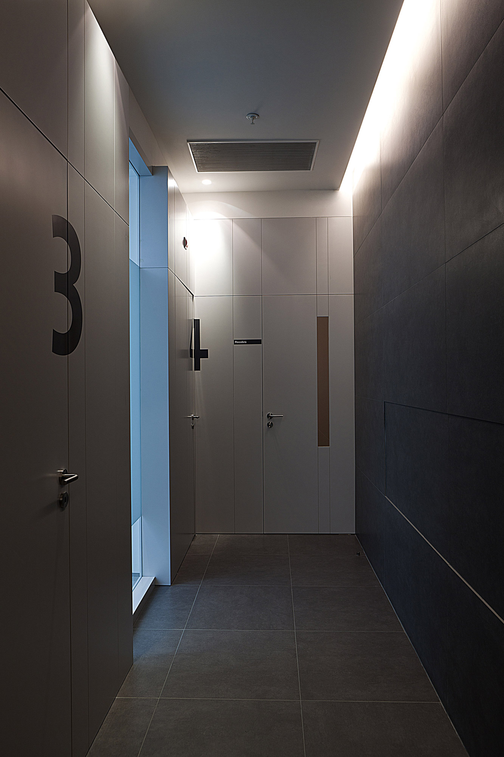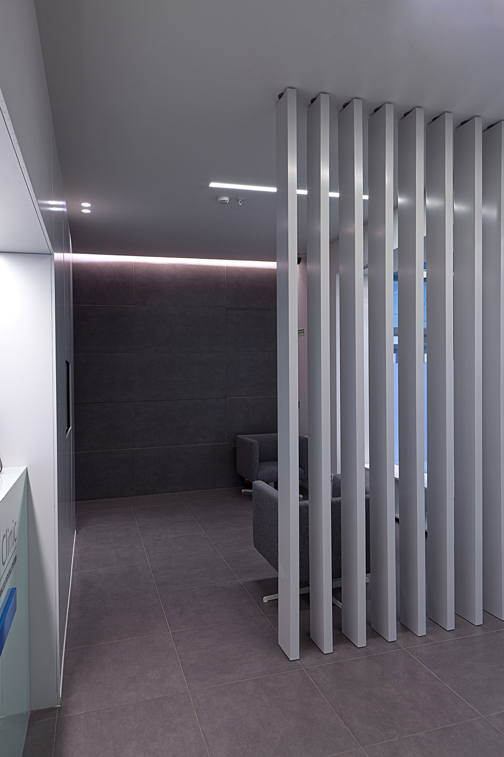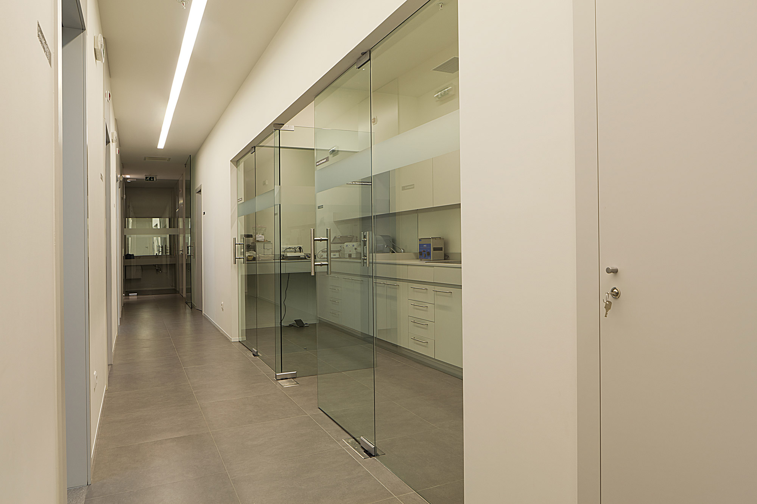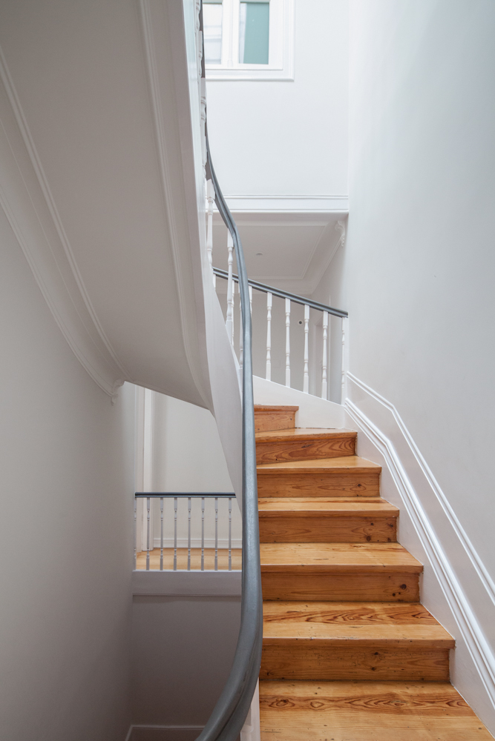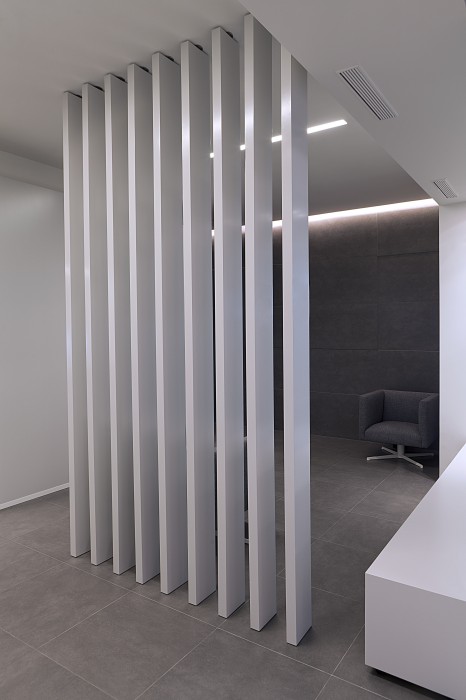
The development of a dental clinic in a space within a shopping centre with a single front and around 165 sqm, was regarded as a challenge, given its uncommon business framework which is hardly developed to date.
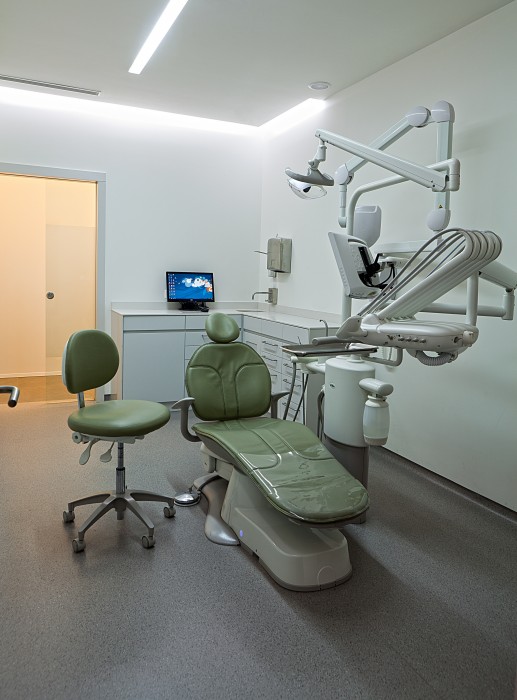
The basic structuring stemmed from the streamlining of traditional functional principles, with the defining of two parallel circulation routes, one for service and support compartments, another for users to circulate in, as the central body of treatment/consultation rooms as a permeable area, in contact with complementary functional circuits and in keeping with their autonomy.
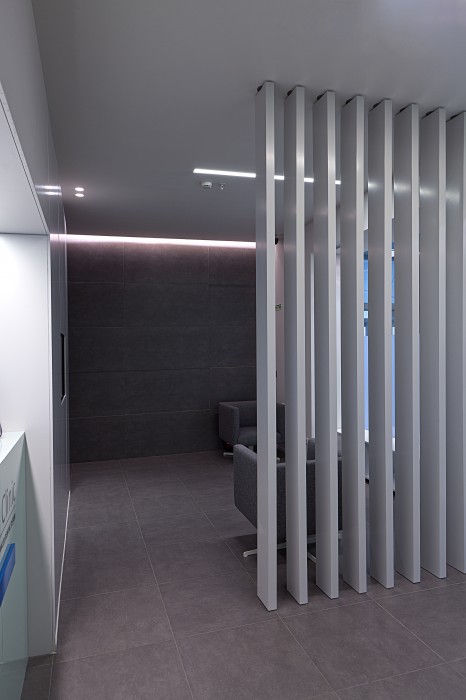
The entrance area opens up to the outside, supplemented by a waiting area shaded by screen-like blinds and graphic treatments that act as filters relative to adjacent public areas.
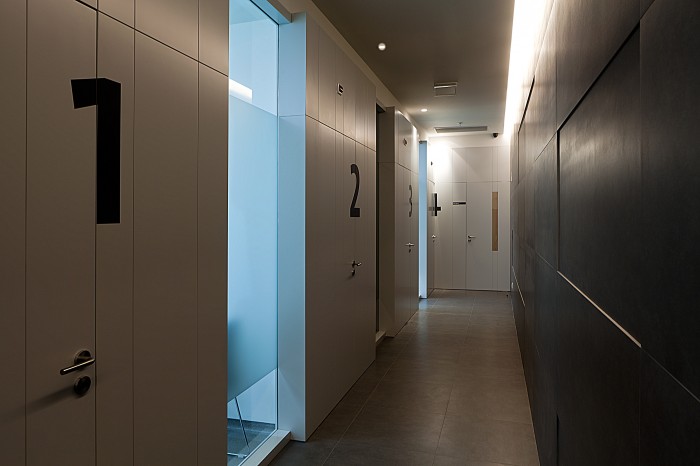
The access hallway leading to the treatment rooms is highlighted by an organically applied panel of orthogonal mosaics, by looking into different thicknesses and the scan of vertical light, creating textures and formal dynamics.
