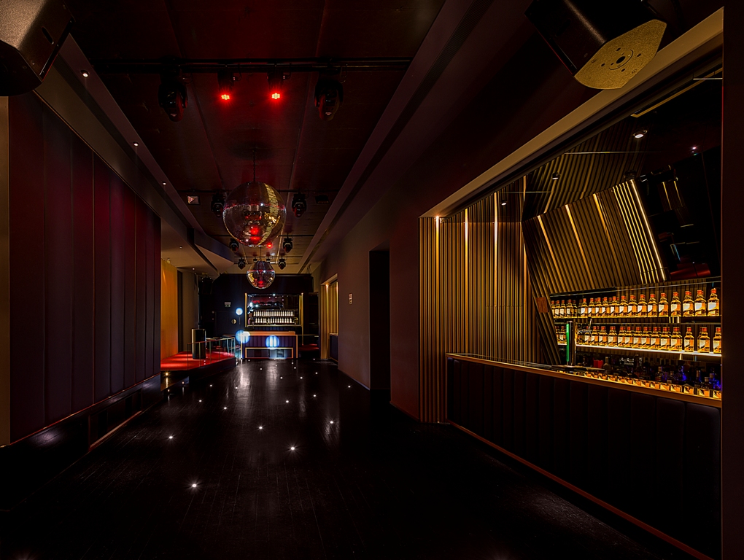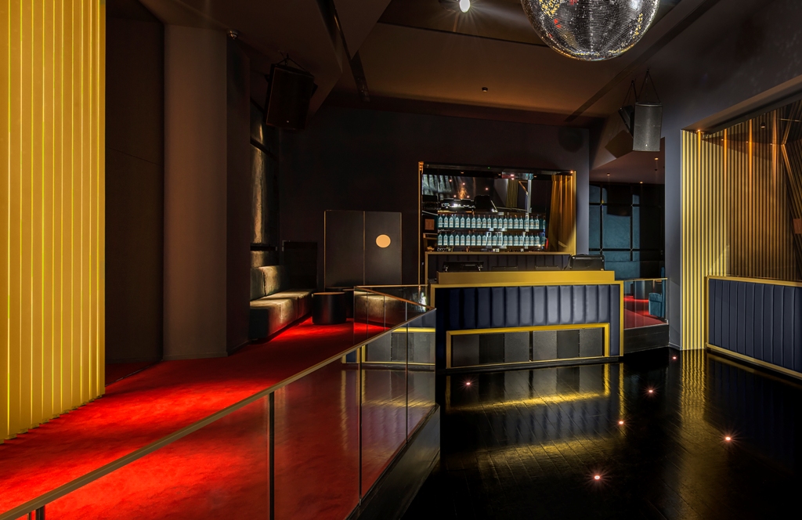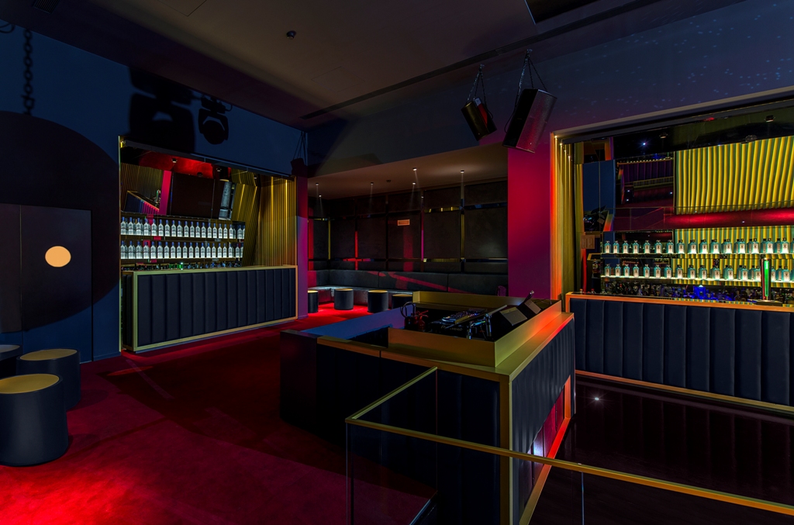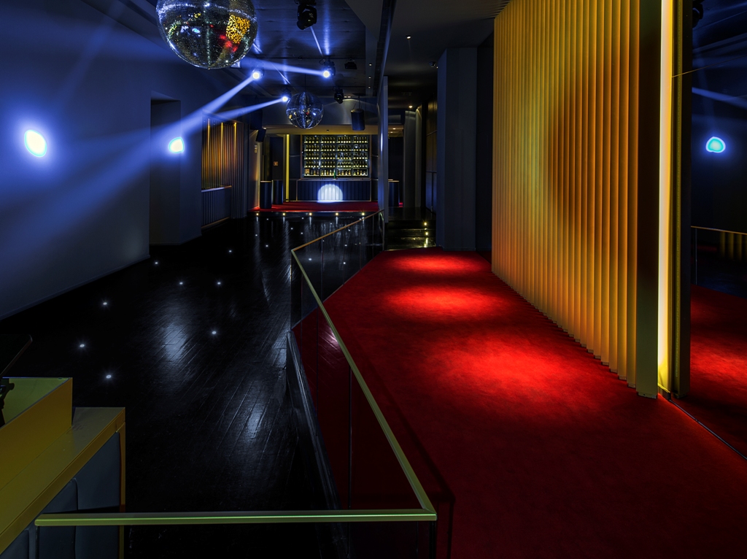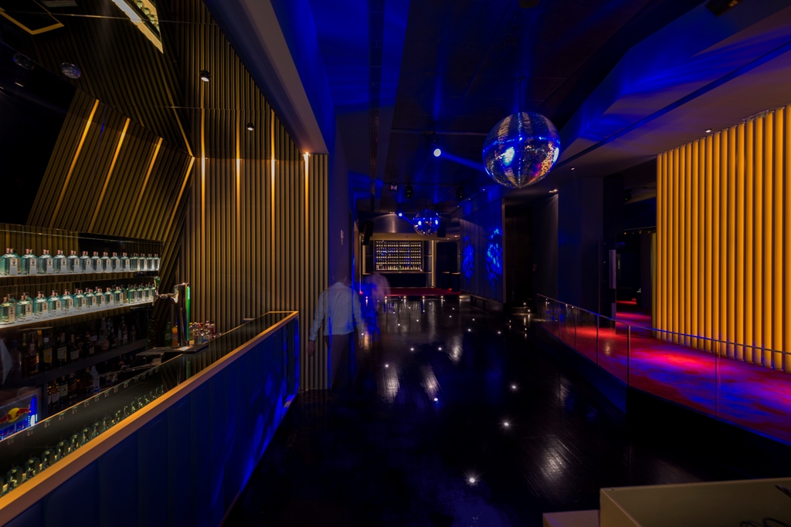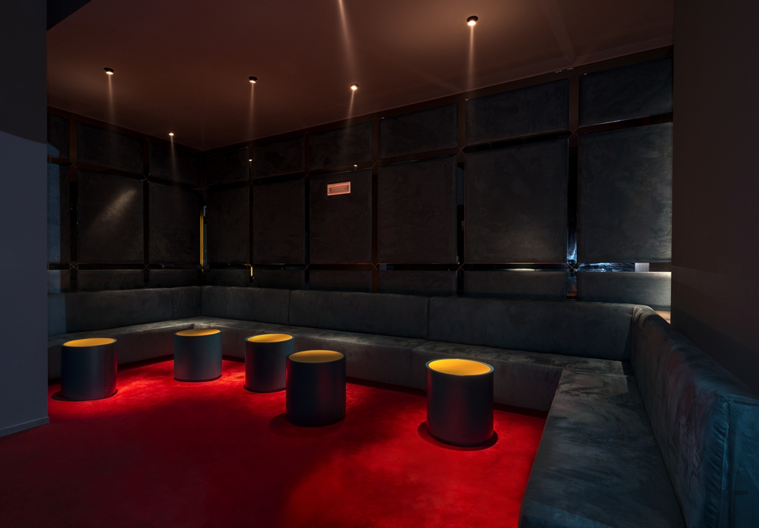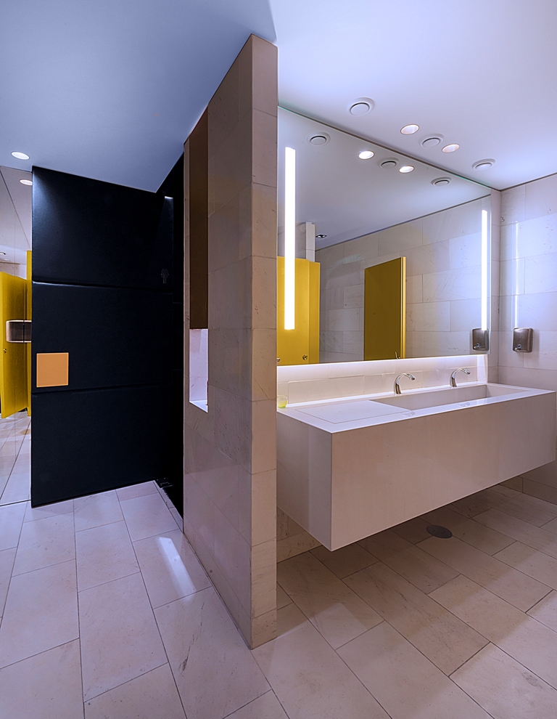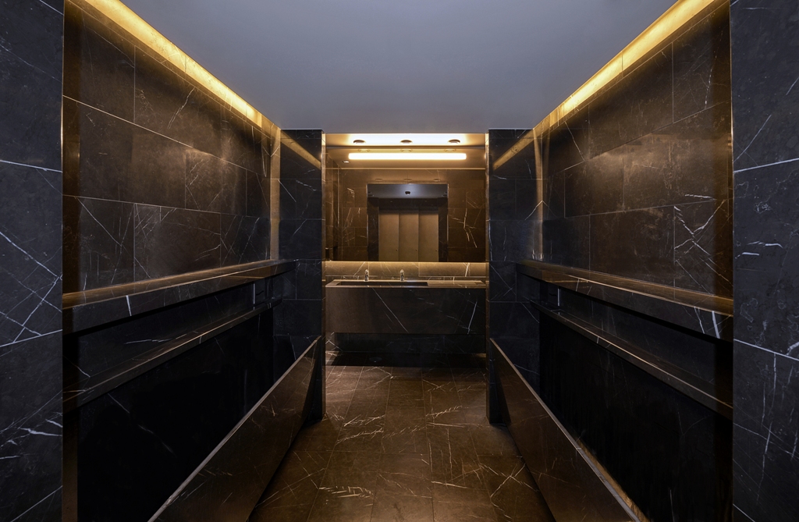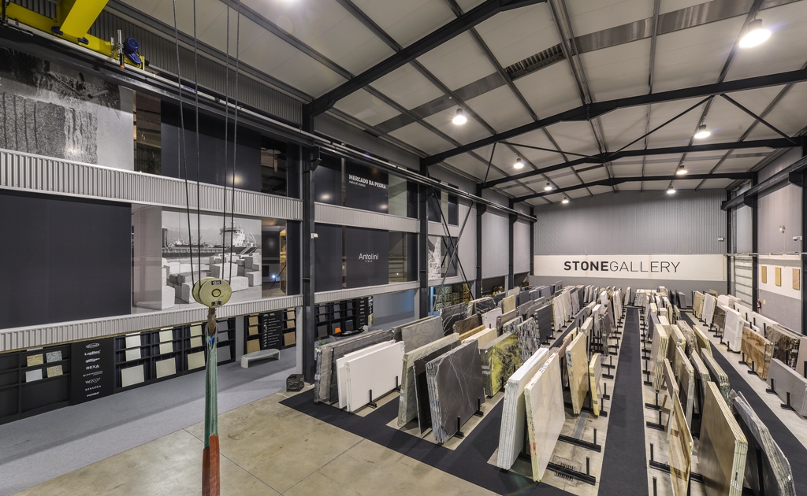
The project proposes the interior remodelling of a business property, on the building's first floor, turning the venue into a disco created as a tribute to the owner's mother.
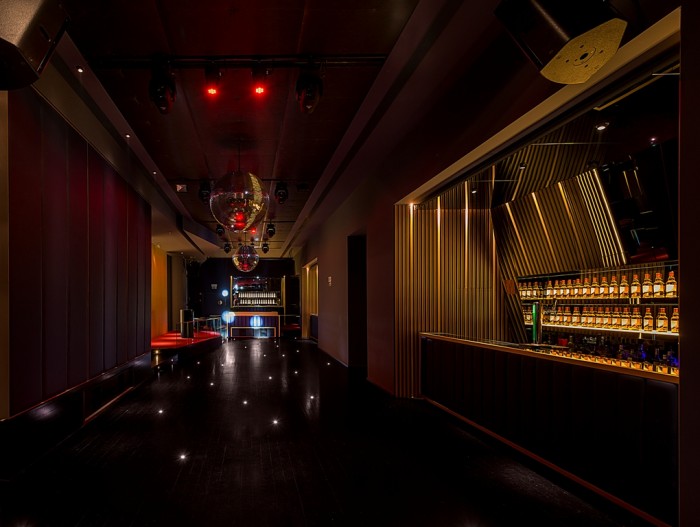
The program is arrayed around the dance floor, which takes up the space's central area, and which is surrounded by the other functional areas, the entrance, service areas, bars, DJ and area reserved for the disco's premium customers.
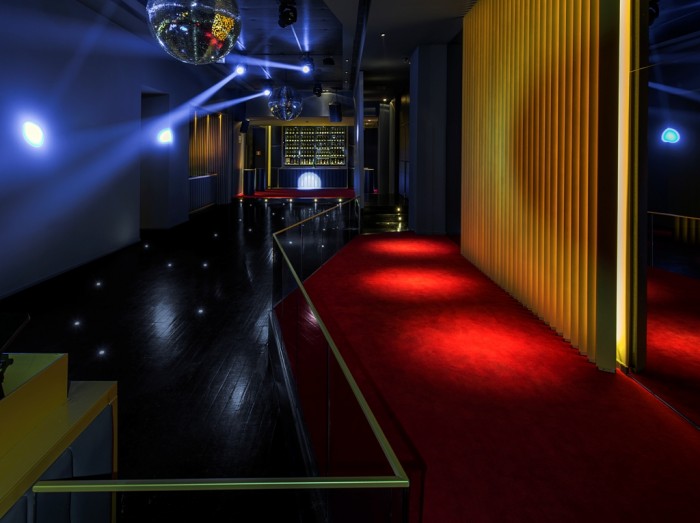
As per a specific customer request, a bar area was created opposite the DJ, which only operated on nights with higher numbers of customers, allowing for the expansion of the dance floor in a differentiated fashion, in terms of both the materials used and the bar's design.
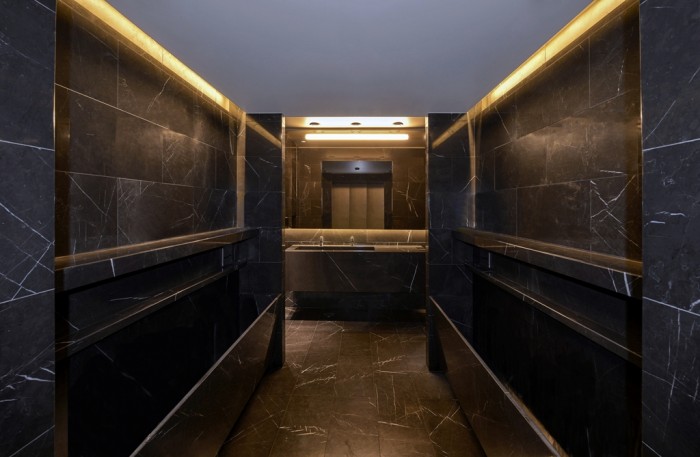
The materials used endows the space with an image of continuity and originality, allowing for the creation of an elegant, cohesive interior identity.
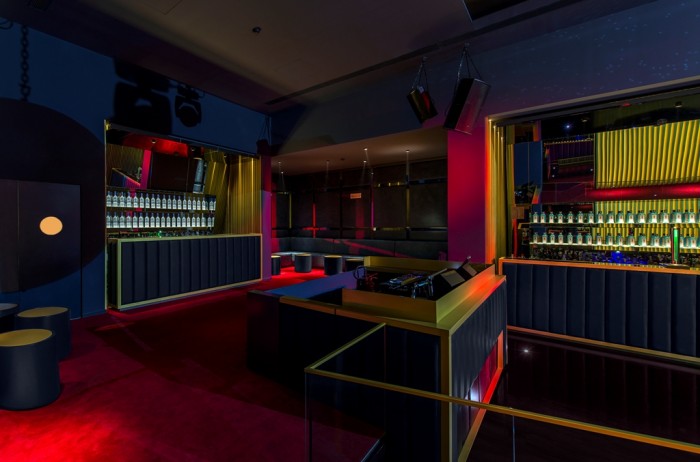
Elements like the ceiling, floor and walls were developed in a way that would allow to facilitate the transition between spaces and highlight the individual nature of its purpose.
