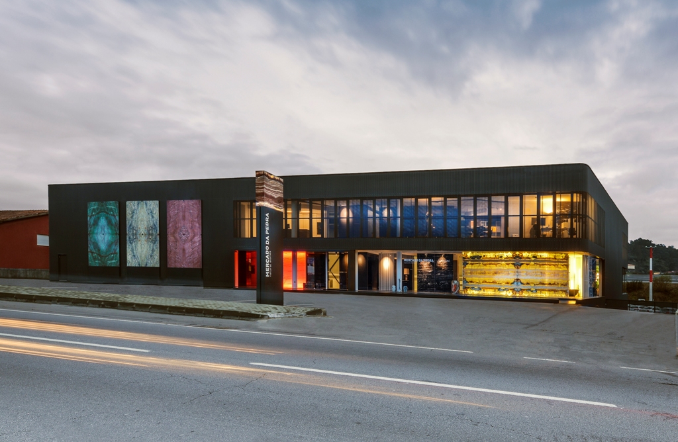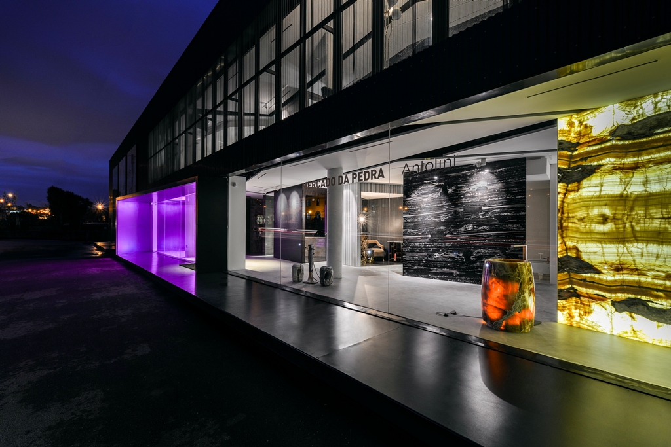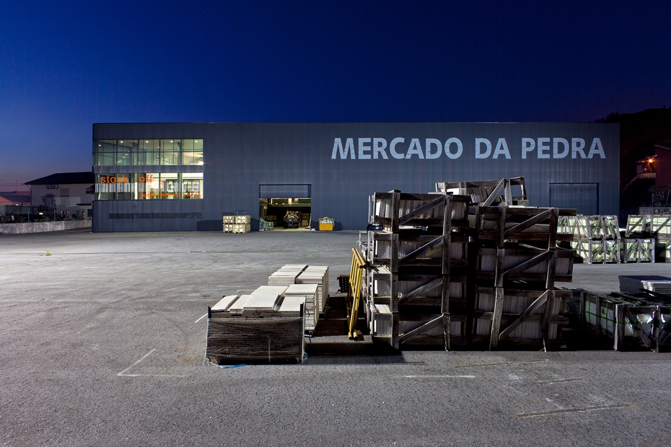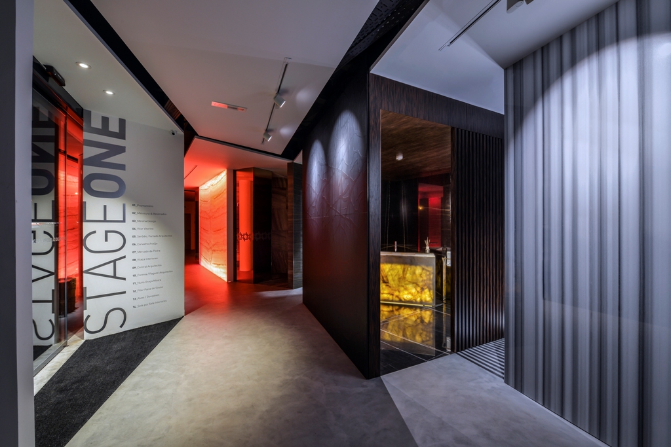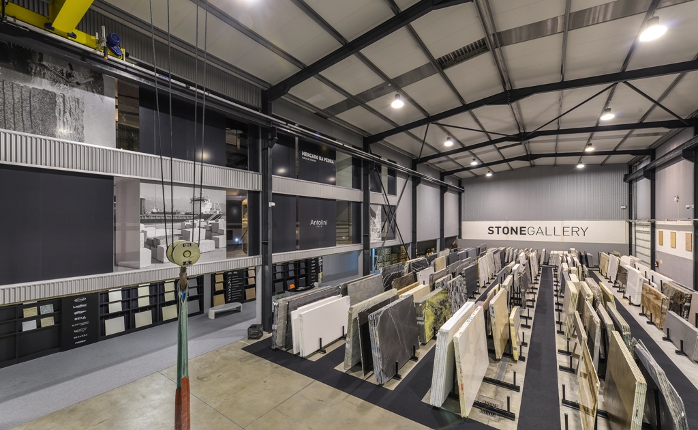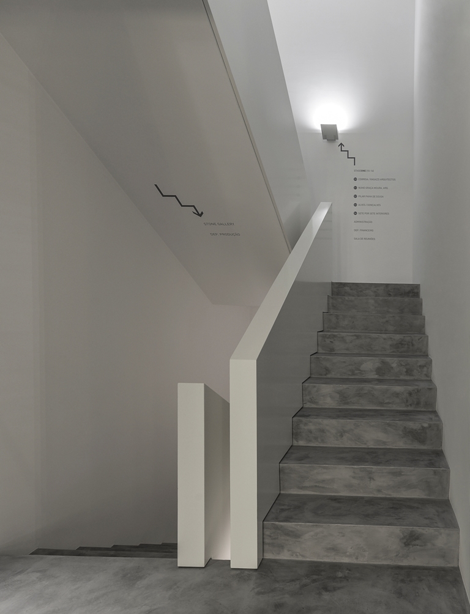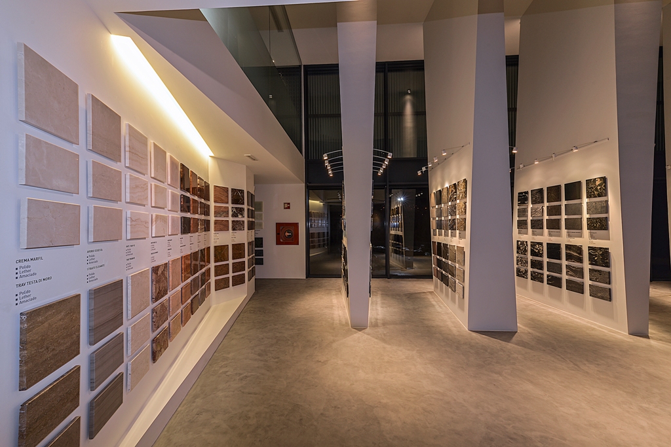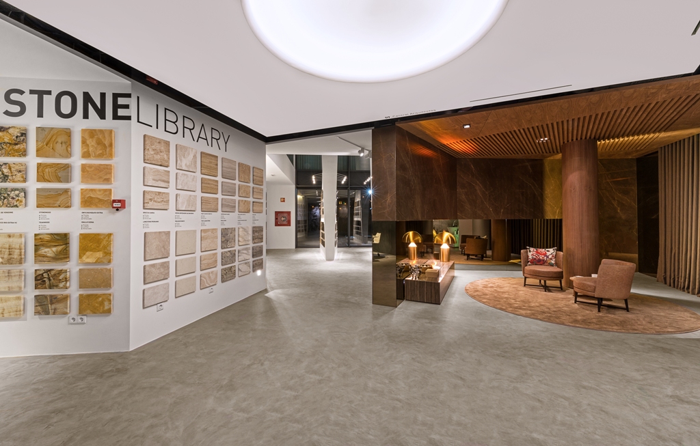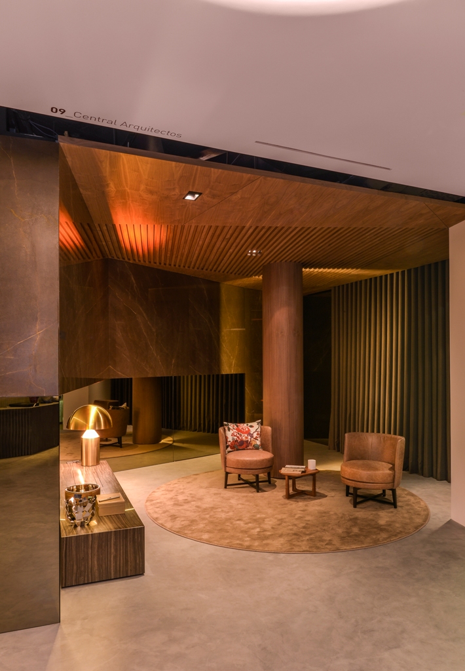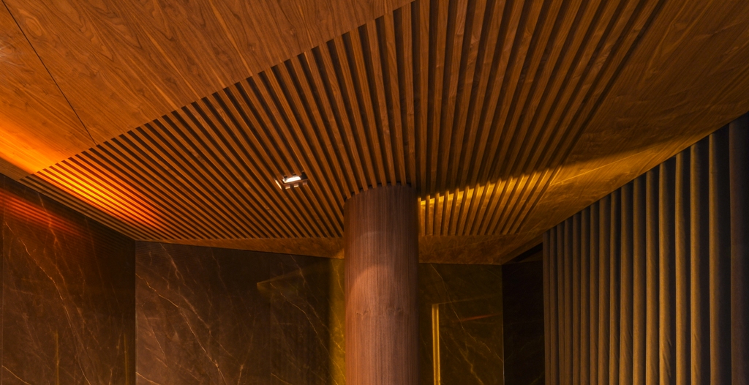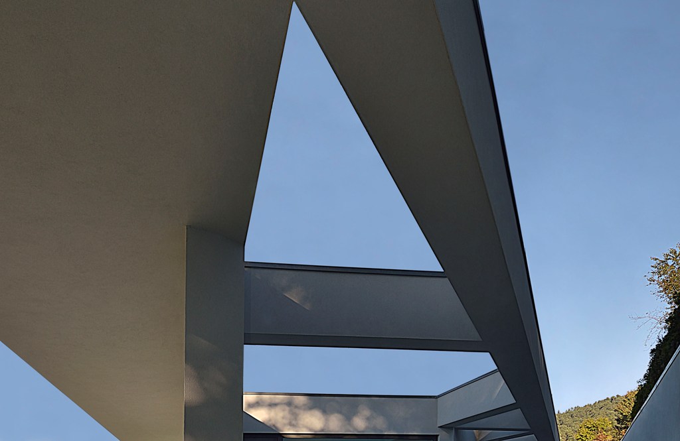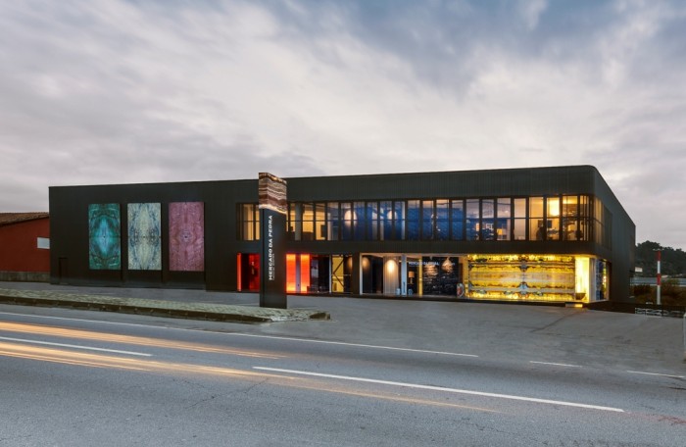
The interior remodelling of the Mercado da Pedra showroom resulted in an evolution of the original project, which was developed at the time the building serving as the company's headquarters was erected.
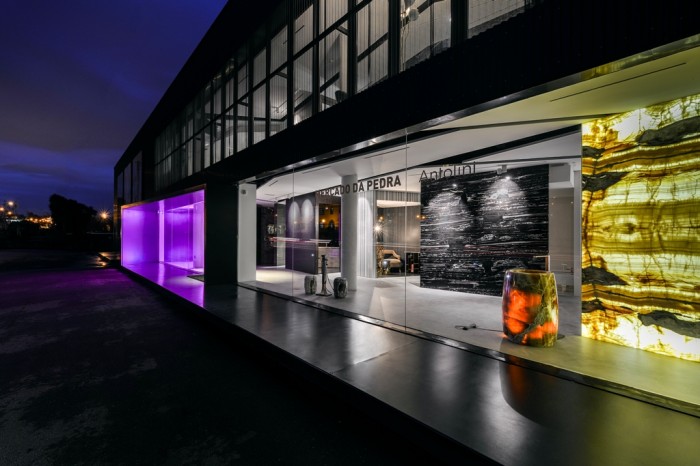
The customer required a display model calling for the creation of differentiated and customizable “ambient boxes,” as part of the need for premium product exposure – exotic and highly decorative stones.
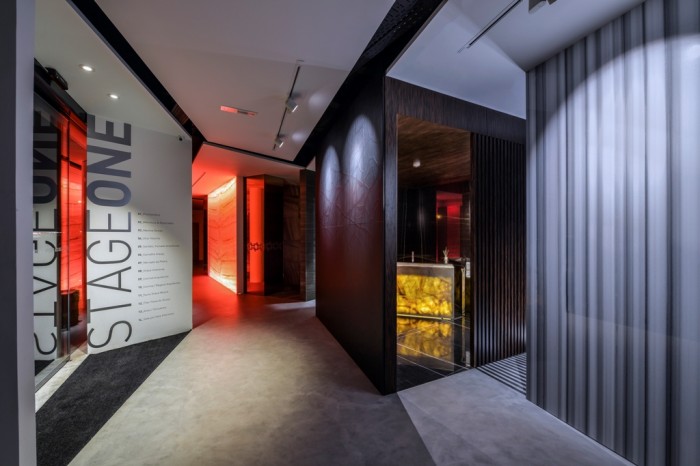
The project displays' the space's distinct geometric shapes, an intricate design noted for deep thrust lines, crossed structuring axes and a subsequent modularization of the space which can be replicated on both floors of the showroom, though customizable and changeable.
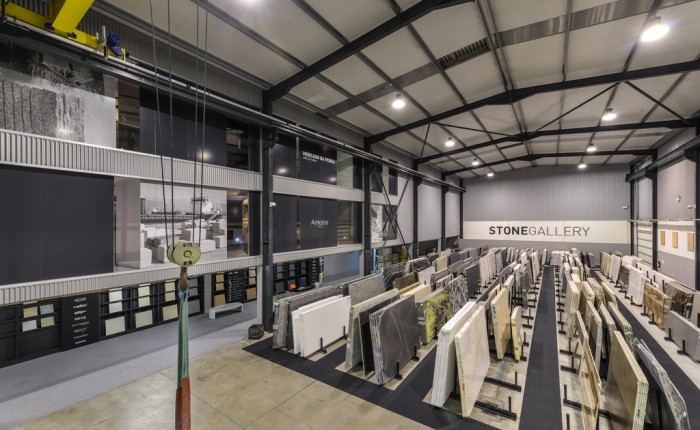
Strong emphasis is also given to the asymmetry of every designed architectural element, almost as if the raw material – stone – were being challenged, and for which the idea is to see it exposed and enhanced.
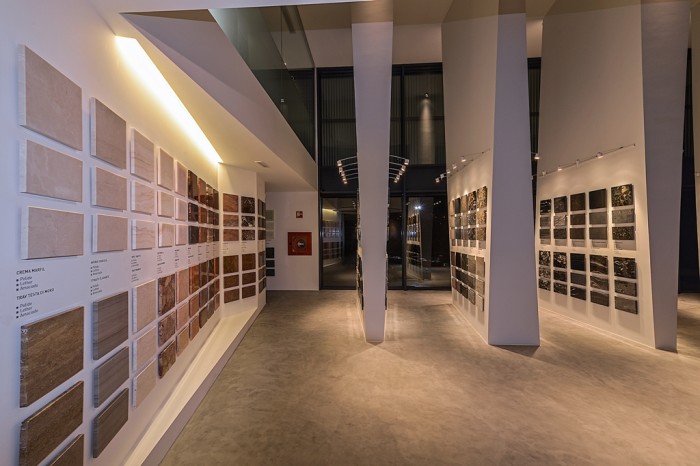
Using ambiances with natural textures, the idea was to delve into the unique and unrepeatable character of natural stone, allowing for the creation of highly customizable spaces.
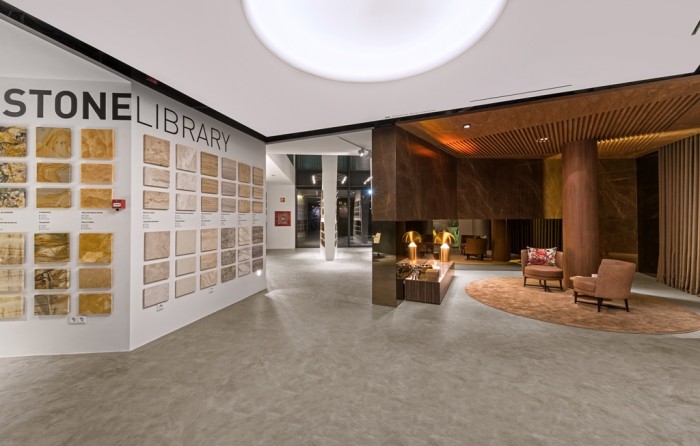
By identifying the "sense" of the stone, we delved into its complementarity relative to other materials, other colours and textures. An interpretative process that is not disconnected from the design, but, rather, sustains it.
