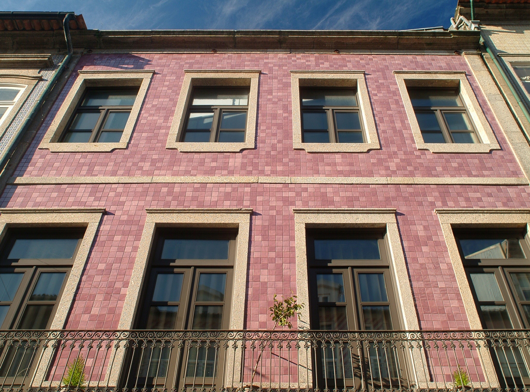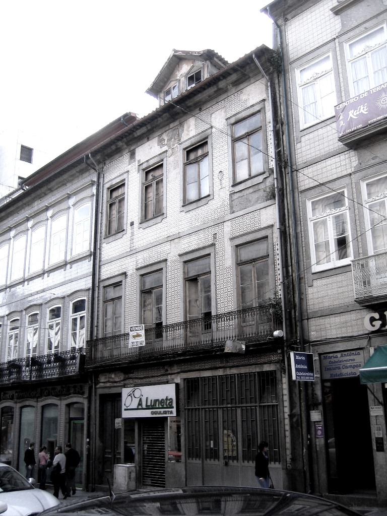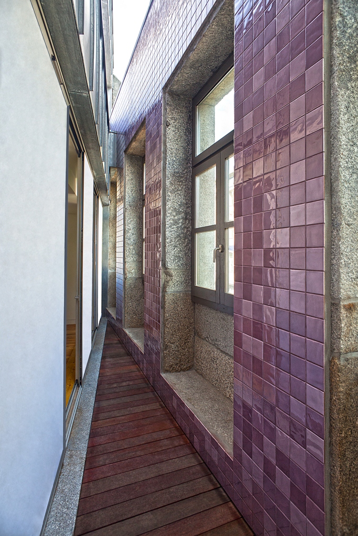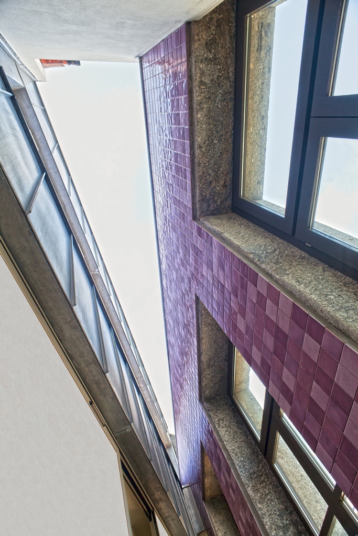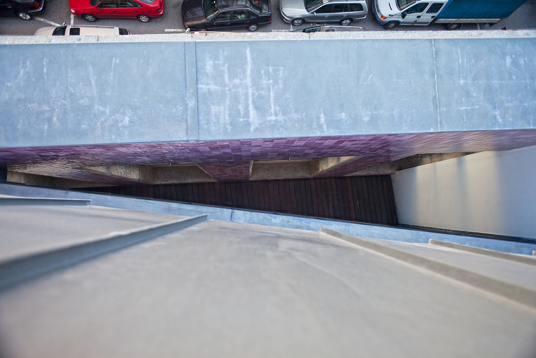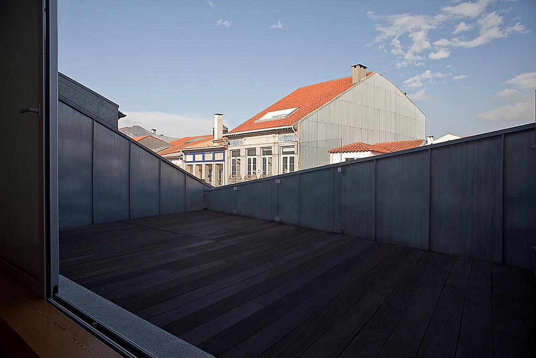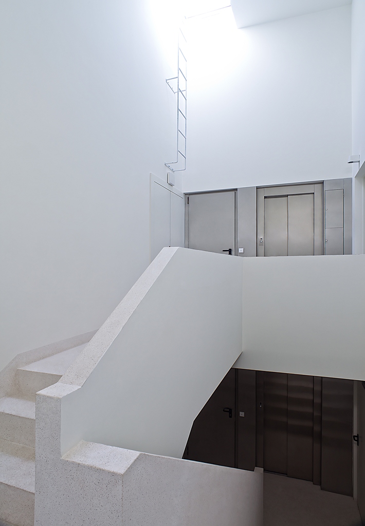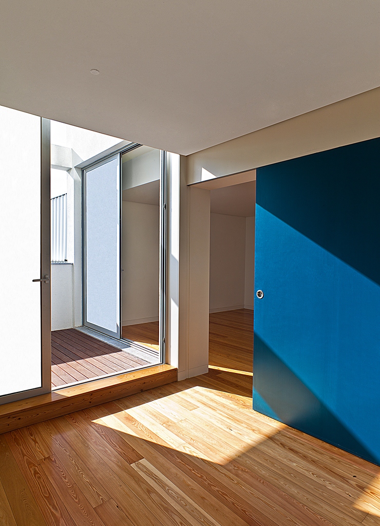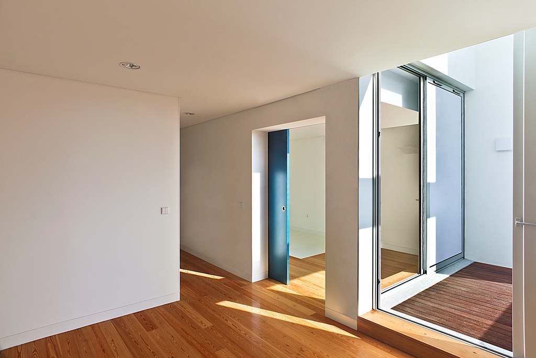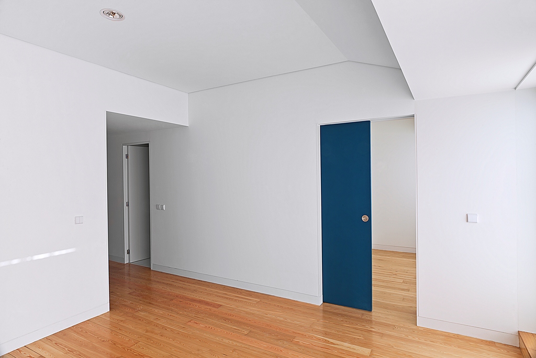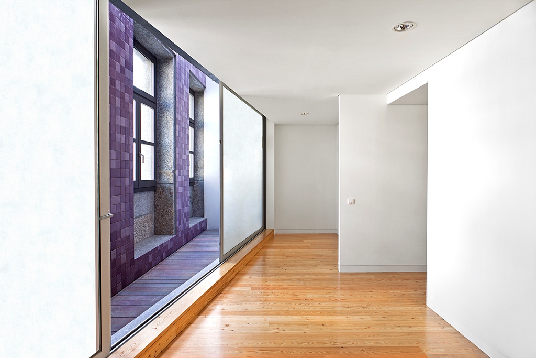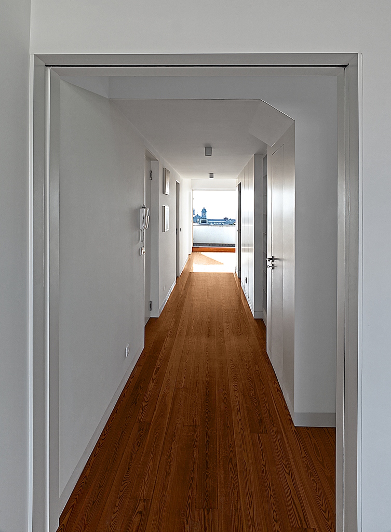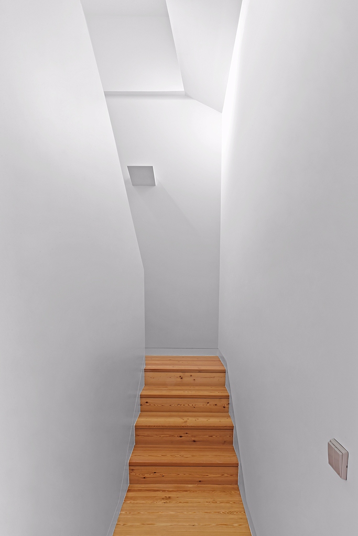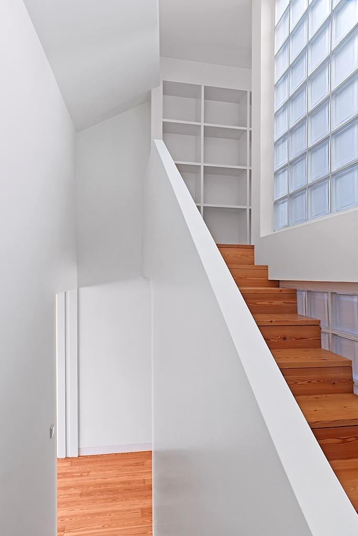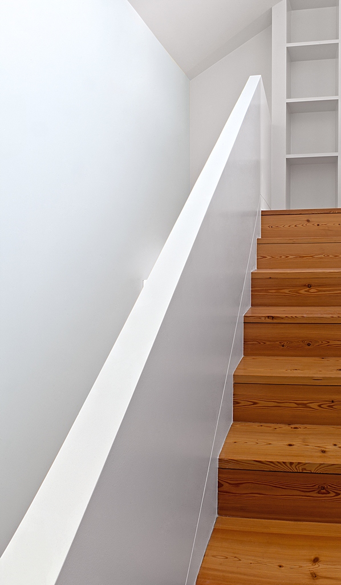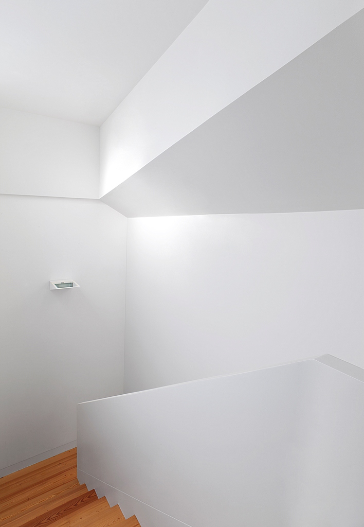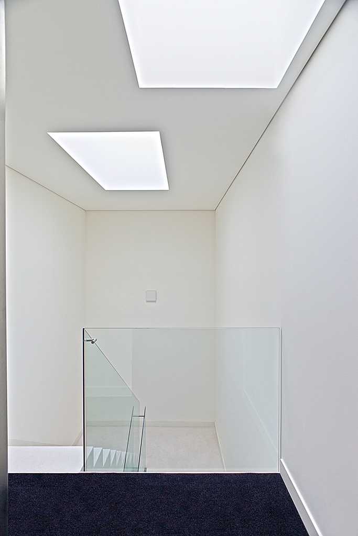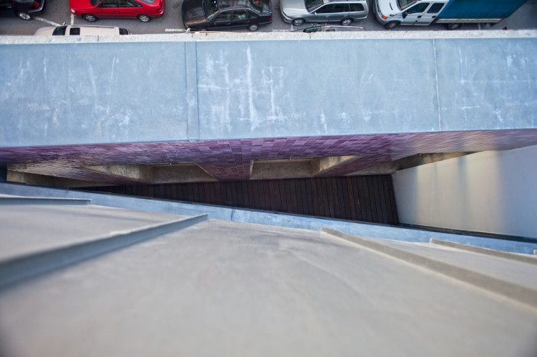
The current implementation area corresponds to the complete occupation of the lot, as the edification comprises a ground floor (for business use), the intermediate floor at the back, as well as two floors and an attic for residential use.
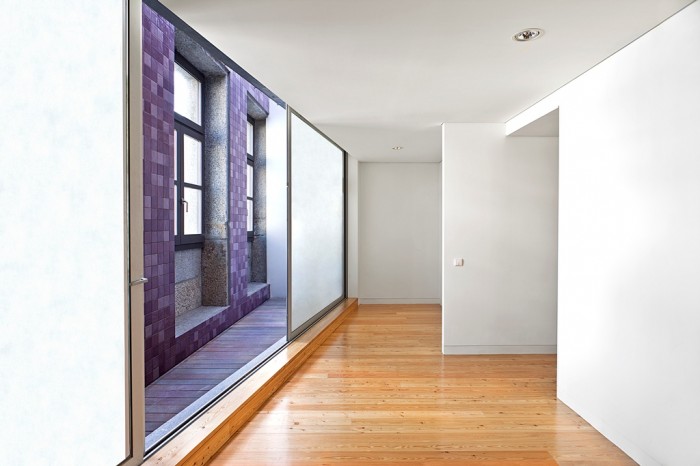
The refurbishing proposal comprises the complete demolition of the building's interior while maintaining the façade as an element of this group, adaptation to adjacent edifications, change in the property's constitution and the creation of an entrance at the back.
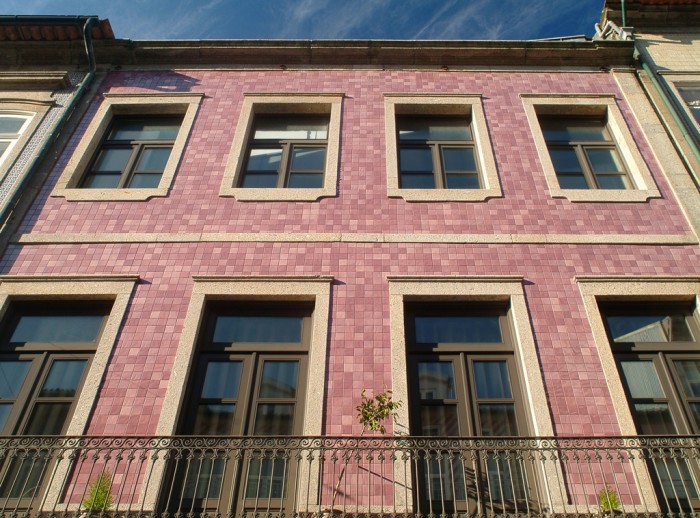
The building being targeted for remodelling is representative of the “chã” and urban architecture, as it is surrounded by similar edifications. The venue is located on a thoroughfare in the city of Braga which, given its central location, constitutes a preferred business area.
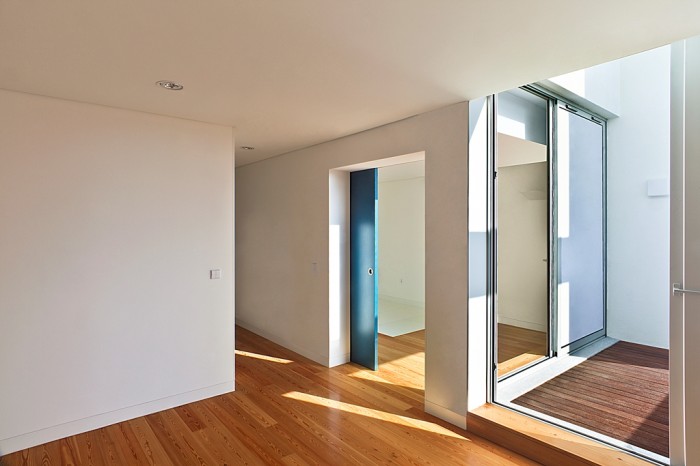
The choice of materials and the cover design seek to highlight the existing relation between adjacent edifications as well as to draw a parallel with the traditional attics of the historic quarter.
