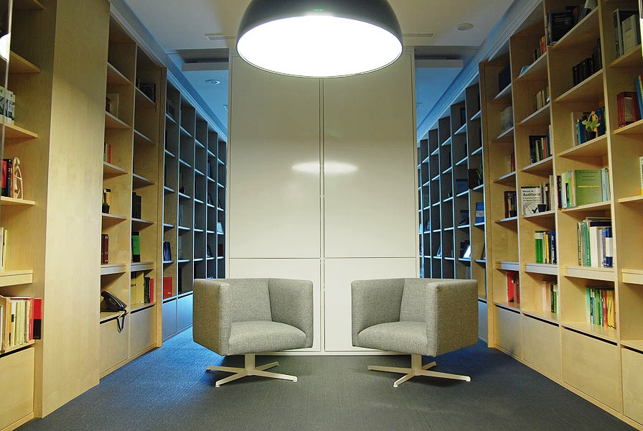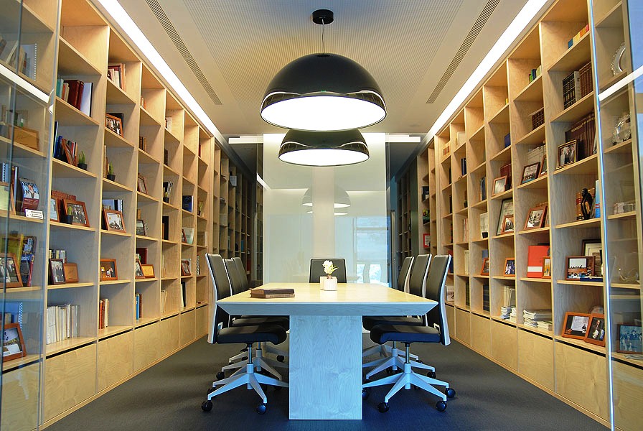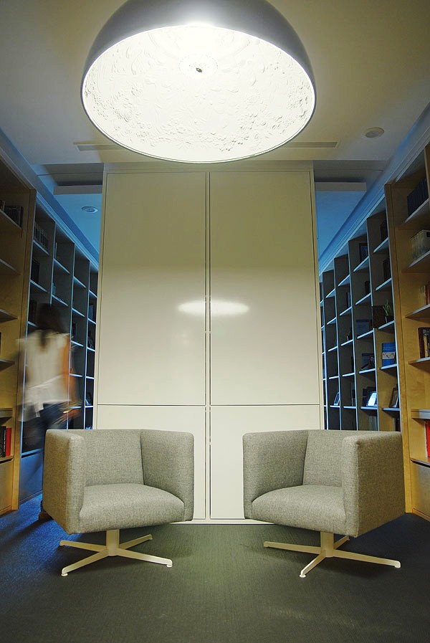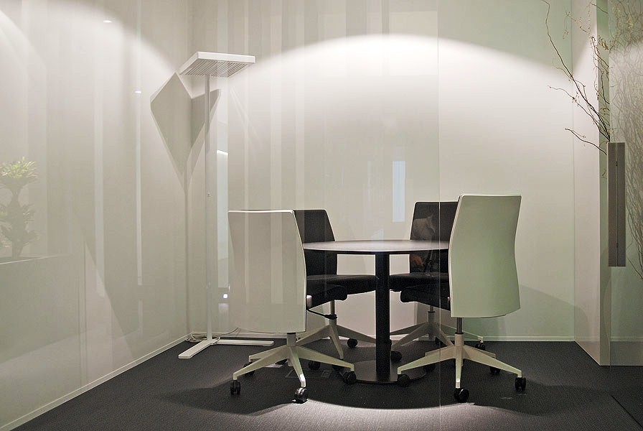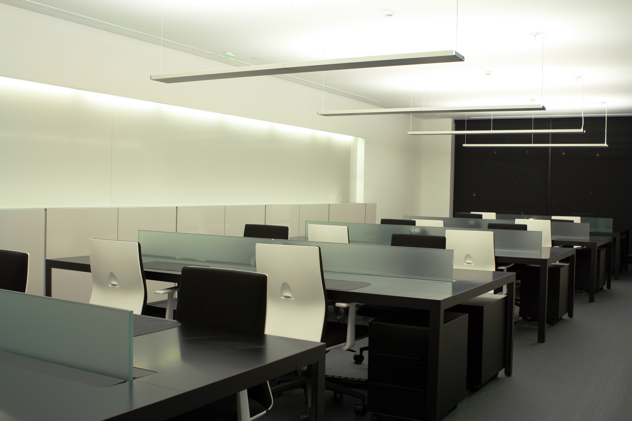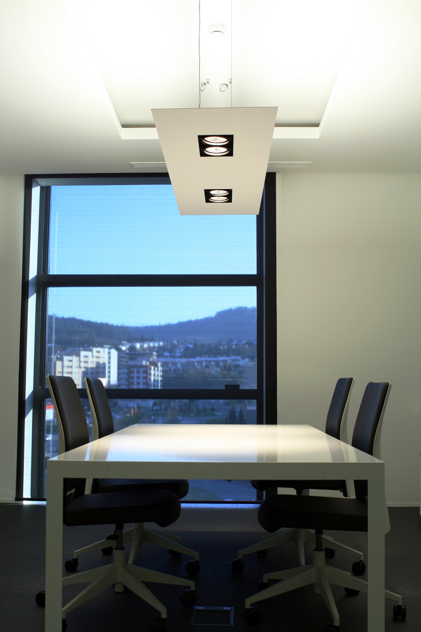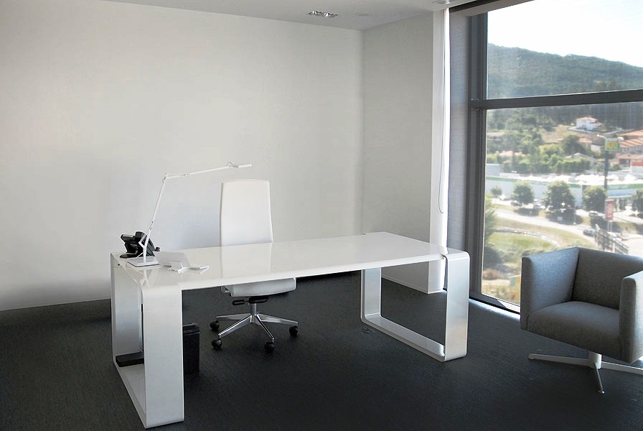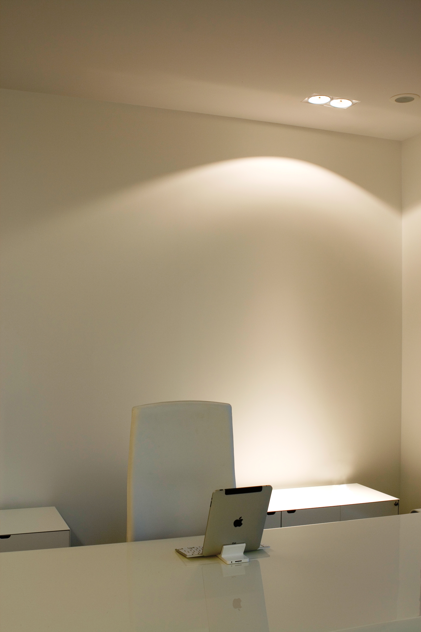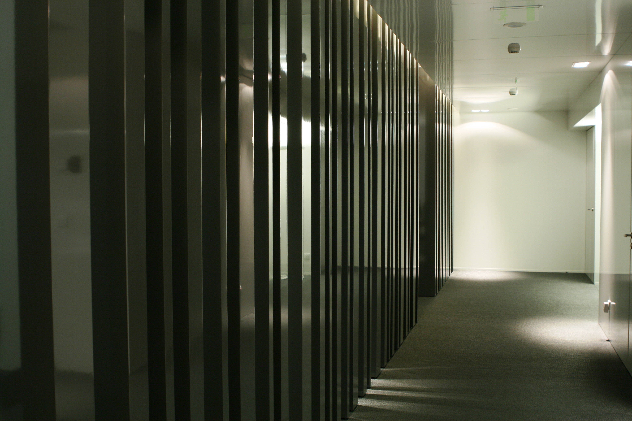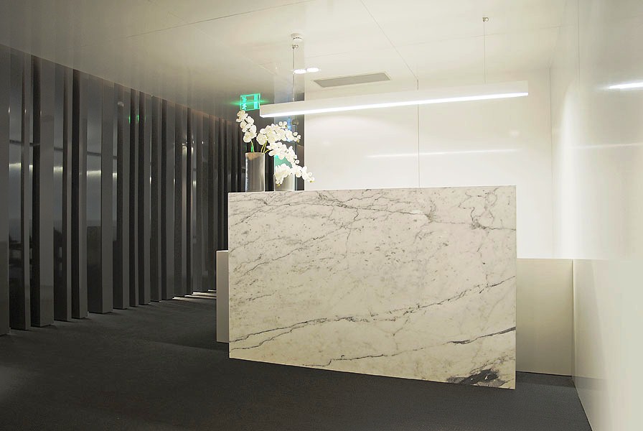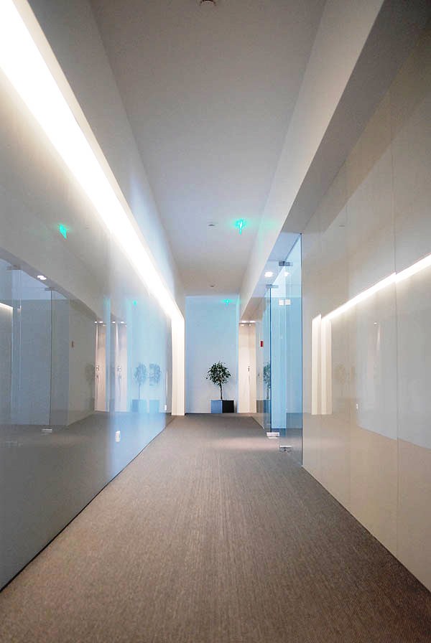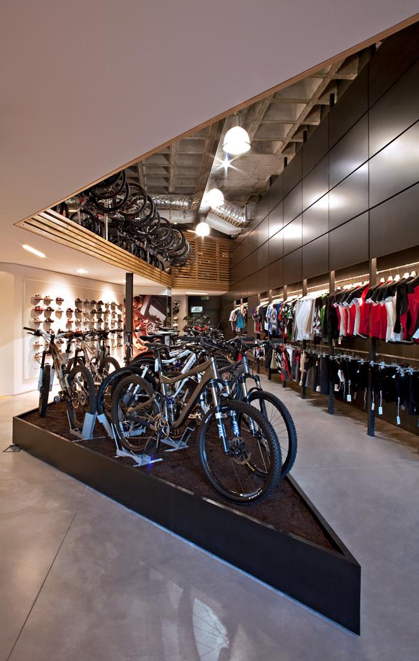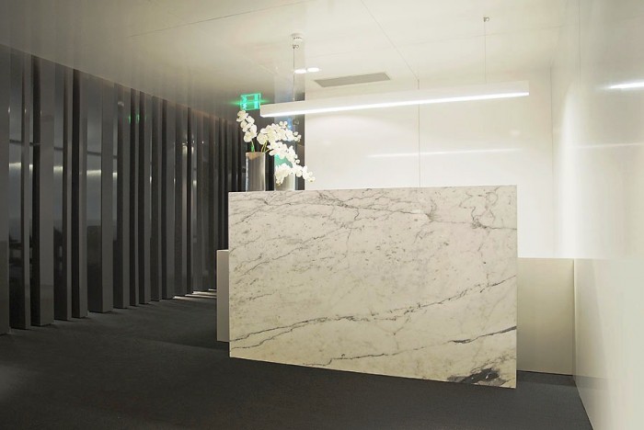
The JMMS Roc offices take up a space with around 400 sqm, which is part of a building for business and services use and features a uniform indoor space and ample openings on the façade.
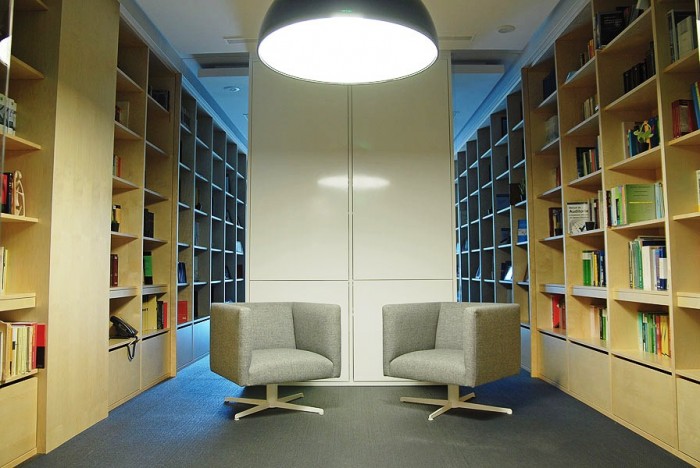
Project developed after successfully getting through the tender stage and always with strong interaction with the customer. The preliminary study was followed by a stage of in-depth analysis and validation of the project, in order to adapt it to the customer's actual program needs.
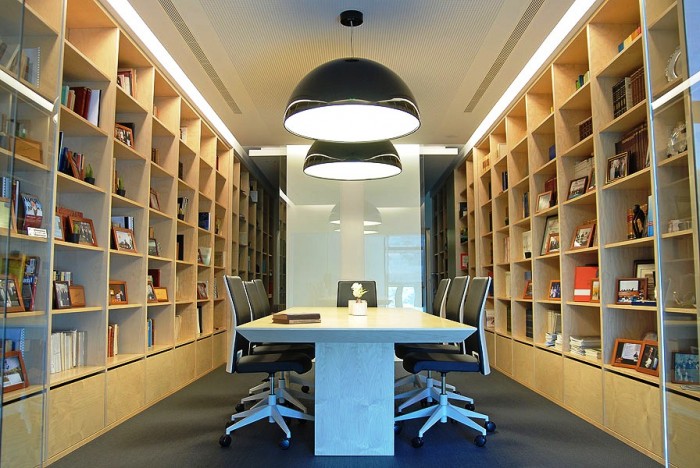
The final project pragmatizes the entire development process, objectively resulting in a program, a corporate identity and an aesthetic concept of space.
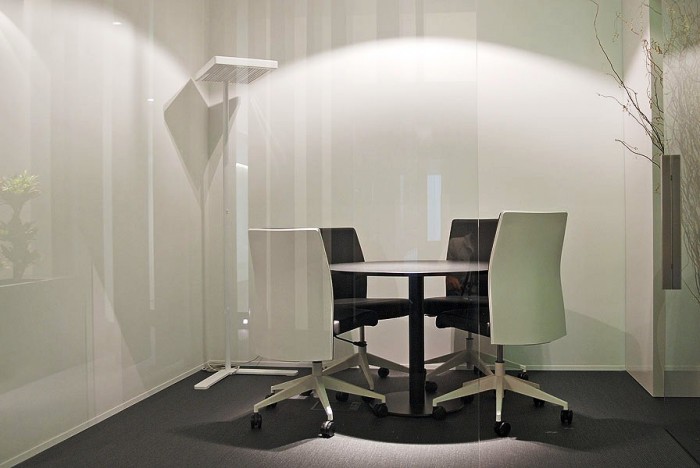
Central Arquitectos was also entrusted with defining the functional and decorative furniture, which allowed for integrated and enhanced suitability of the defined project and concept.
