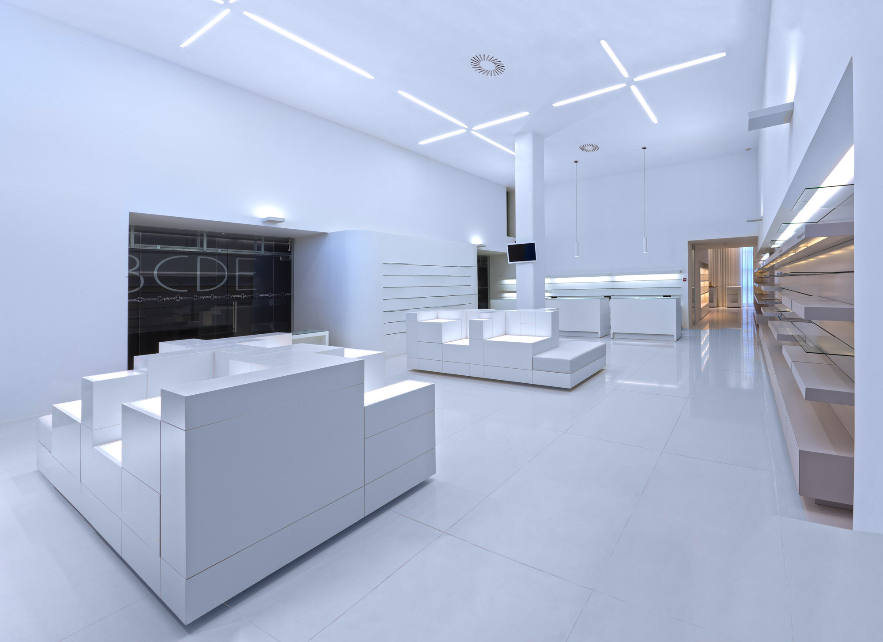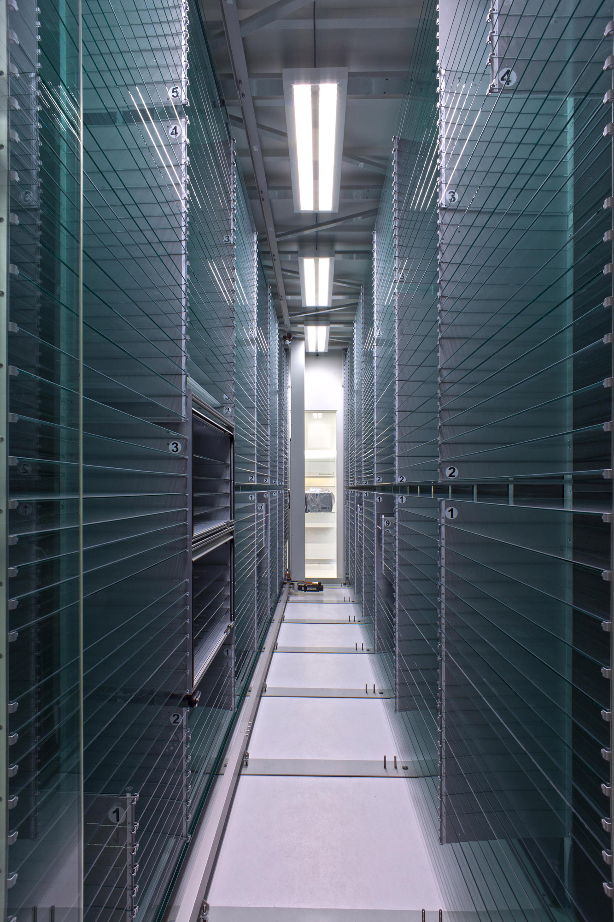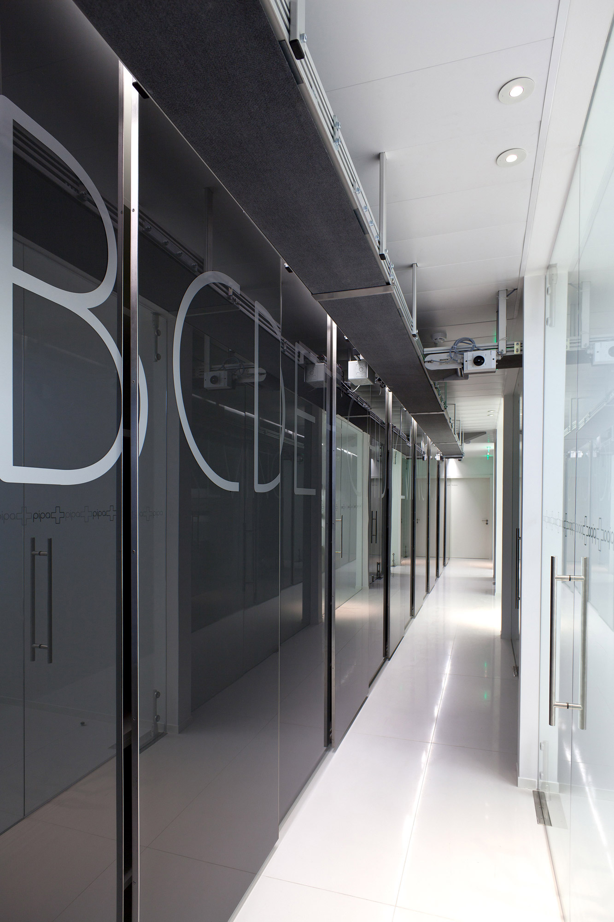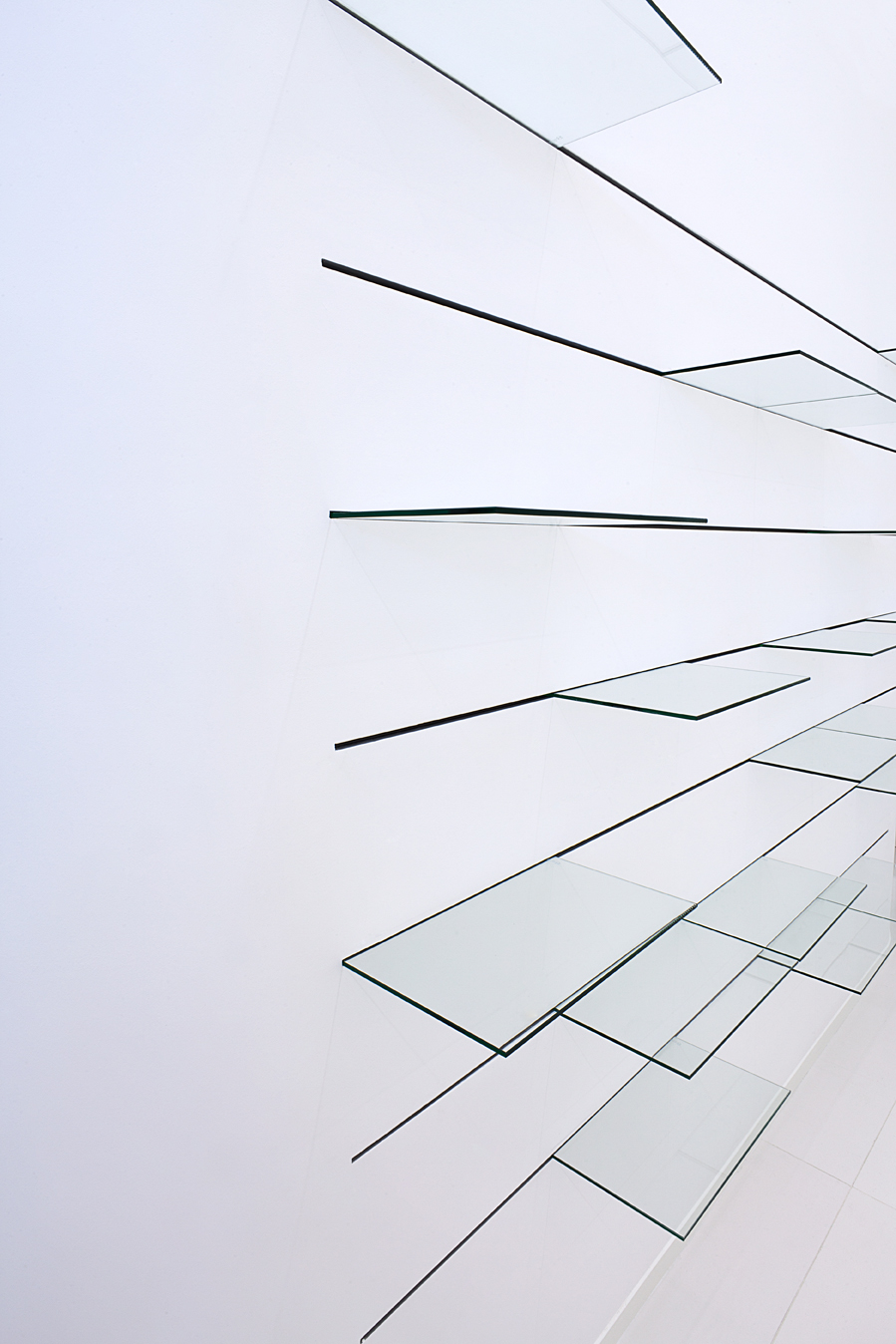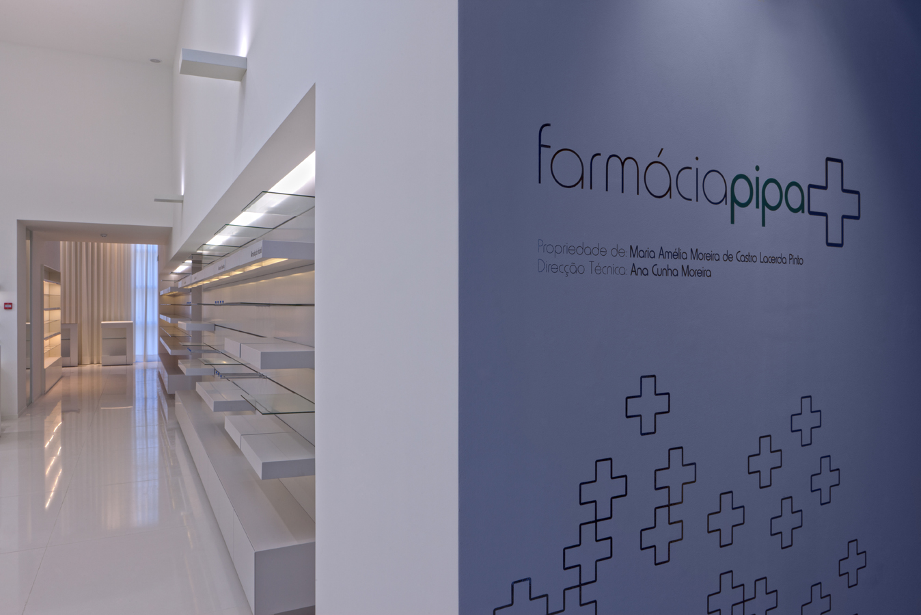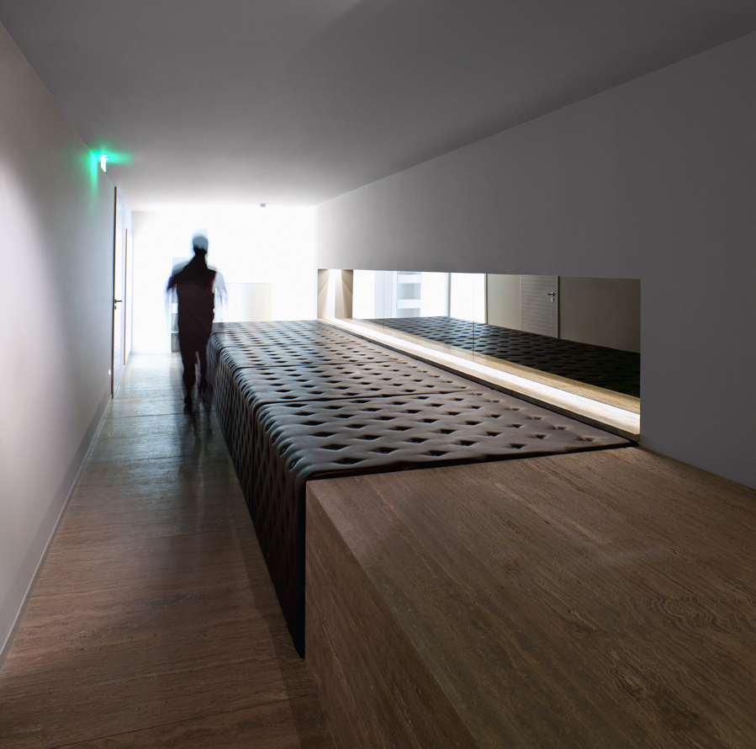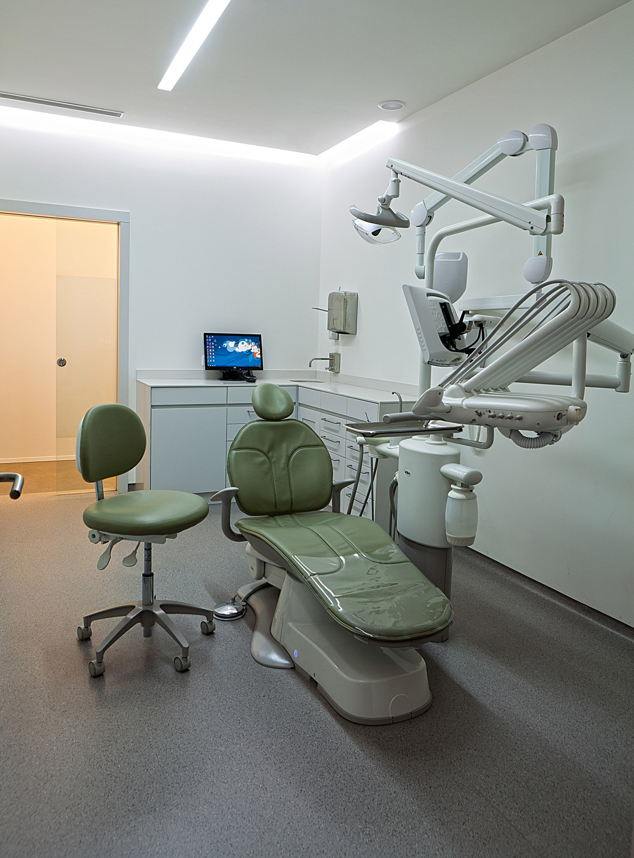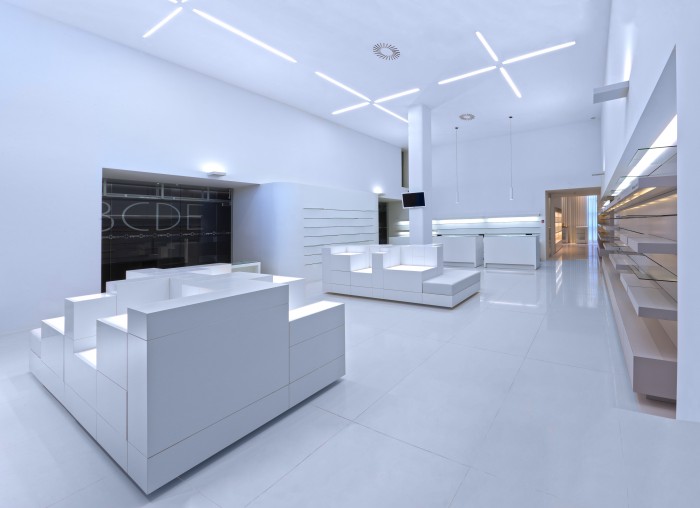
The customer wanted a change of location for the pharmacy, so as to fit the future business feasibility of the space in the current urban fabric in the city of Braga. This intention, combined with the willingness to expand the offering of services traditionally provided at a pharmacy, comprised a new challenge for Central Arquitectos.
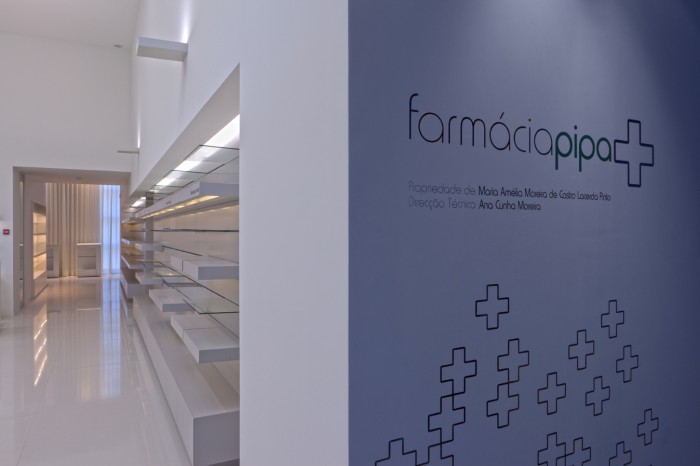
Thus, the approach to the project hinges on defining the business model with the customer and on the conceptual research that best responds to this assumption.
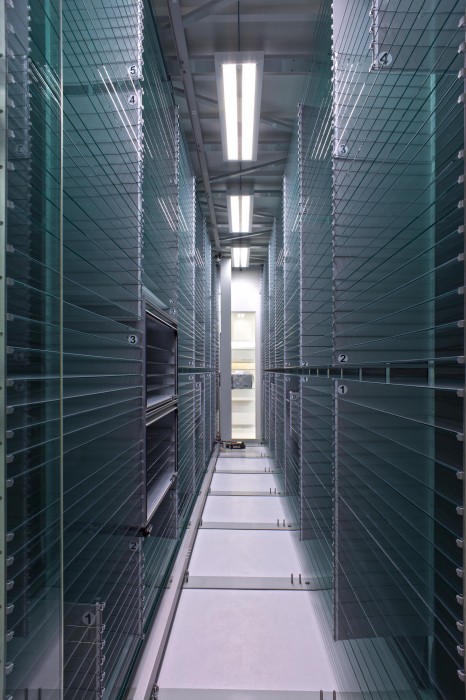
The chosen physical space did not pose any significant restrictions on the course of action to take. Having defined the functional program and corresponding prioritization and framed the strong technical aspect involving specific equipment, it was easier to justify the architectural design to be developed.
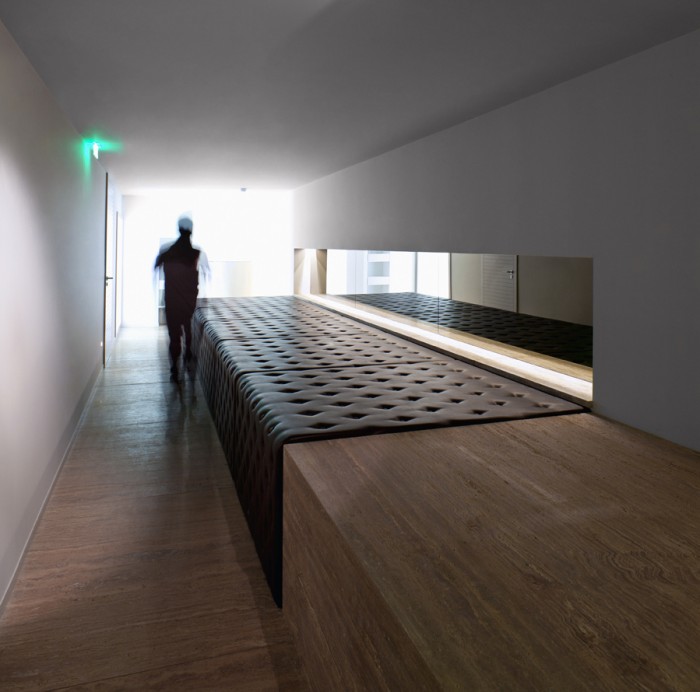
The end result shows marked areas built from orthogonal planes, dimensioning the scale of the various spaces and differentiating environments. The chromatic aspect and the lighting complement the architectural plan without diminishing its importance.
