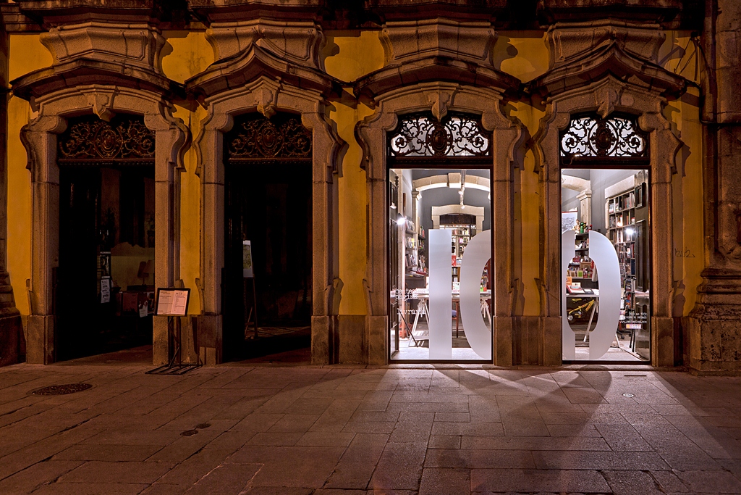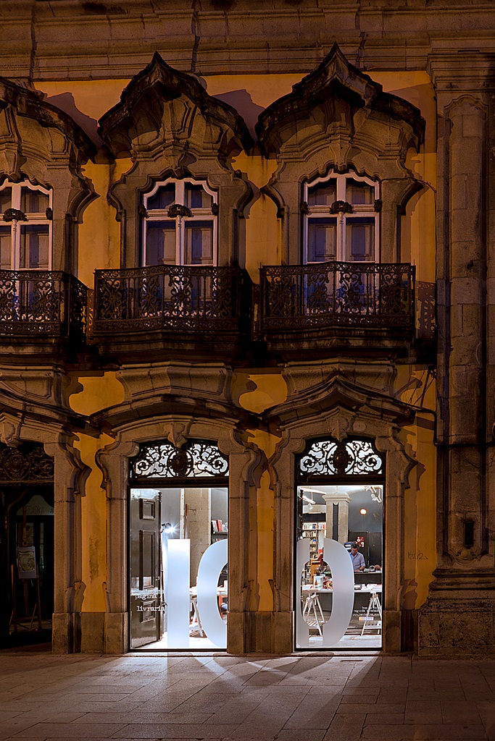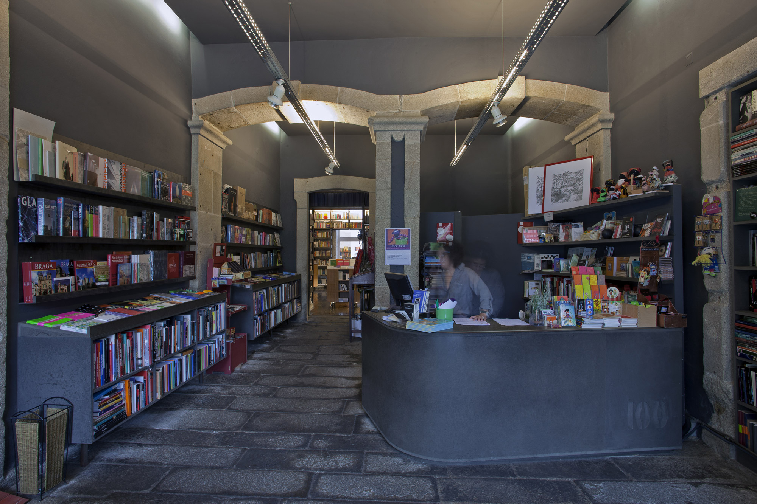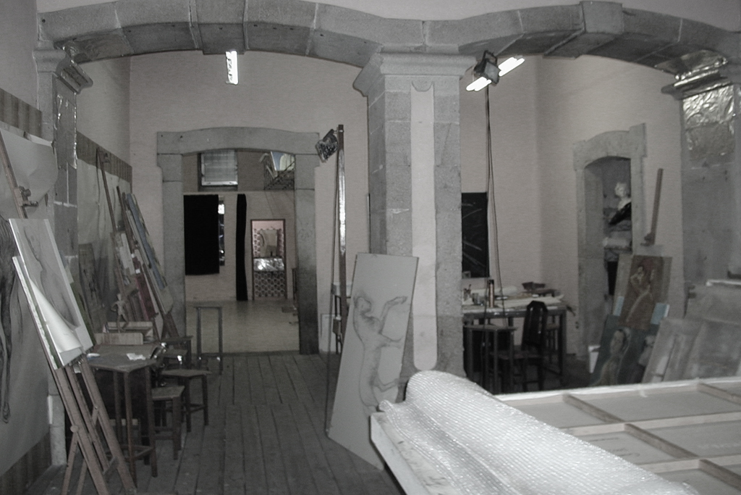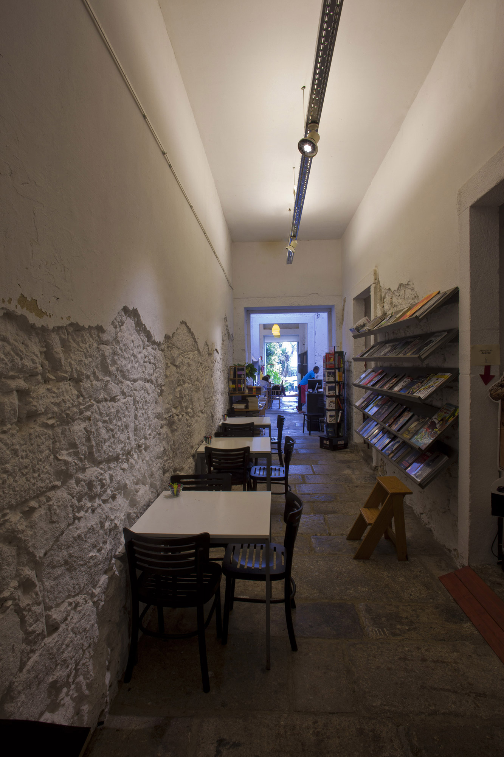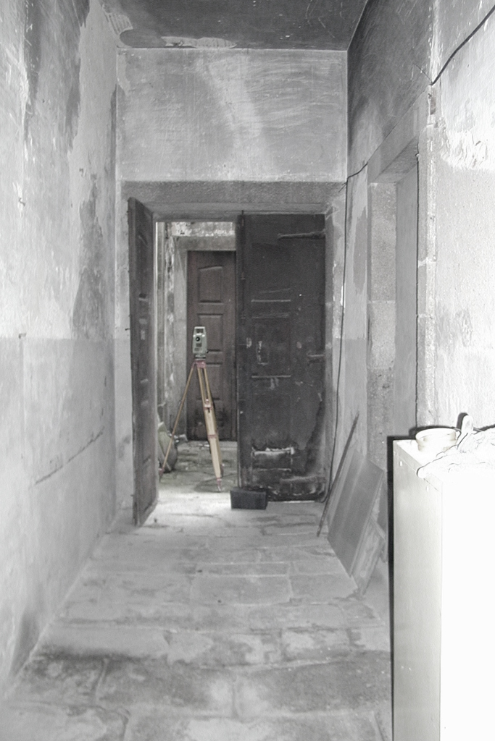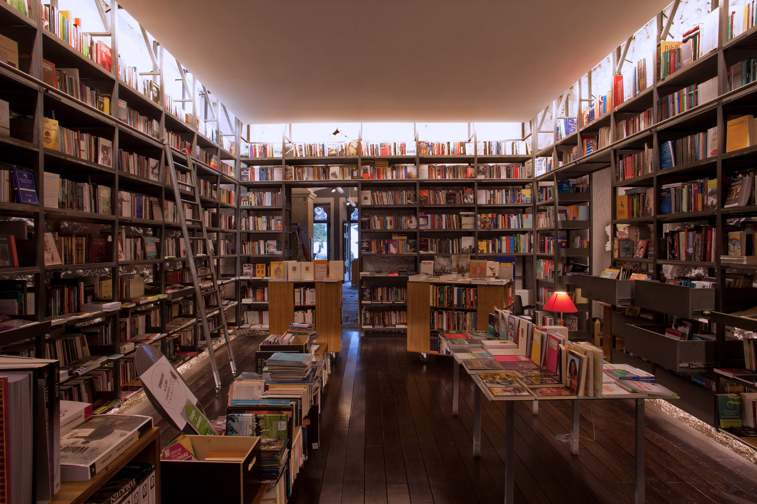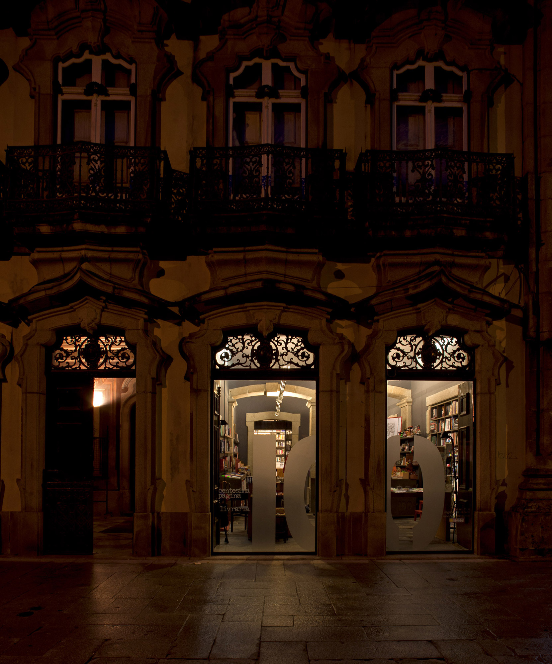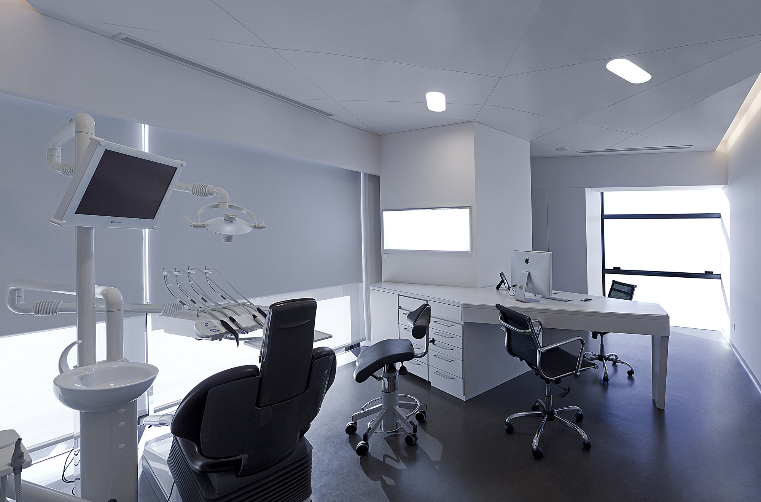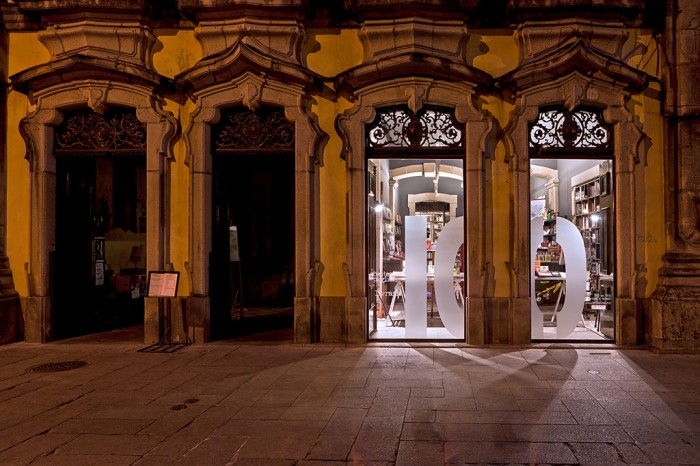
The "100ª Página" bookstore is located on the ground floor of an old, 18th-century manorial house, designed by architect and Braga native André Soares for the Rolão family, the city's former silk manufacturers. The project proposes to turn the existing space into a bookstore.
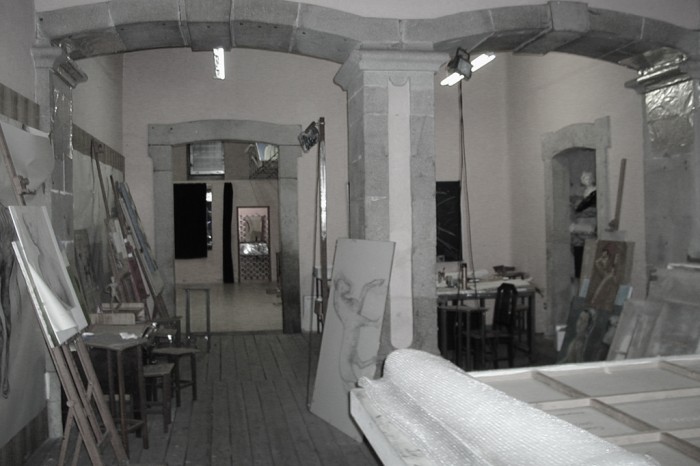
Since this venue is classified as a property of public interest, we were concerned with preserving its original features in terms of organization and body, preserving the space's origin intact and opting for uniformity with regard to colour and furniture, thereby providing the user with a sense of wandering among the many rooms comprising the bookstore. The program is distributed into three distinct stages.
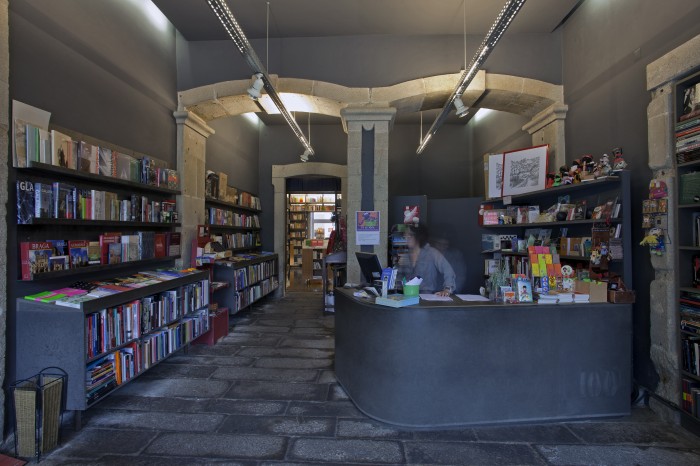
The first room, which is visible from the outside, attracts the visitor and provides customer service, visually operating as an extension of the exterior to the inside, with the slabbed granite lending continuity to the pedestrian walkway.
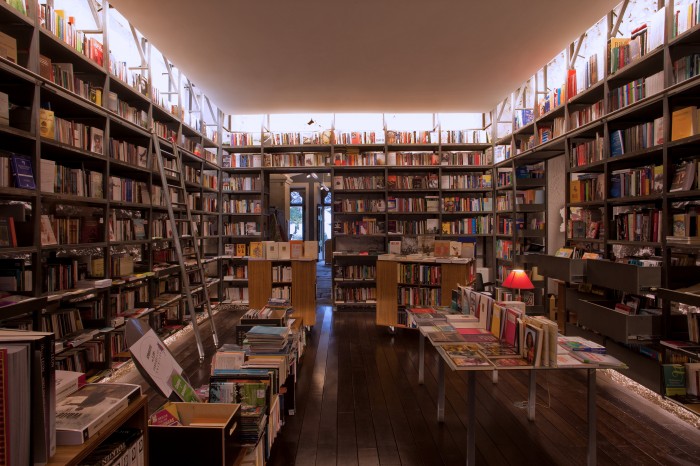
The second room constitutes the heart of the space, the library itself. The third room, the children's area, is sheltered from the outside, thus forging a closer relationship with the garden.
